325 Relative Trail, McDonough, GA 30253
Local realty services provided by:ERA Towne Square Realty, Inc.
325 Relative Trail,McDonough, GA 30253
$524,990
- 6 Beds
- 4 Baths
- 3,825 sq. ft.
- Single family
- Active
Listed by: krista morin
Office: keller williams realty atl partners
MLS#:7292642
Source:FIRSTMLS
Price summary
- Price:$524,990
- Price per sq. ft.:$137.25
- Monthly HOA dues:$125
About this home
Ask me about Seller paid closing costs to cover 1 year rate buydown program. Superior to brand-new construction, this home offers a host of premium features. It boasts a Tesla charger for electric vehicle enthusiasts, blinds throughout for added privacy, and an array of cutting-edge Smart Home amenities, including Smart Thermostats, a Smart Doorbell, a Smart Garage Opener, and Security Cameras. Discover the splendor of this remarkable 6-bedroom, 4-bathroom, 4-sided brick residence situated in The Estates at Cameron Manor, Step into the grand two-story foyer adorned with beautiful hardwood floors, where you'll find a den/office to your right. The formal dining room boasts chair rail molding, adding to its elegance. The kitchen is a chef's dream, offering stainless steel appliances, double oven, cooktop, island and solid surface countertops. You'll find a convenient Butler Station adjacent to a generous Walk-In Pantry, making meal prep and storage a breeze. This expansive space seamlessly flows into the family room, complete with a cozy fireplace, creating an ideal layout for hosting gatherings with family and friends. Additionally, there's a Guest Bedroom and Full Bath on the main level for added convenience. Retreat to the oversized primary suite, featuring trey ceiling, sitting area, and a charming fireplace. The ensuite bathroom is appointed with tiled floors, double vanity, garden tub, separate shower, and two spacious walk-in closets. The extended covered back patio providing the perfect spot to unwind and relish outdoor living.
Contact an agent
Home facts
- Year built:2021
- Listing ID #:7292642
- Updated:February 09, 2024 at 02:32 PM
Rooms and interior
- Bedrooms:6
- Total bathrooms:4
- Full bathrooms:4
- Living area:3,825 sq. ft.
Heating and cooling
- Cooling:Central Air
- Heating:Central, Natural Gas
Structure and exterior
- Roof:Composition
- Year built:2021
- Building area:3,825 sq. ft.
- Lot area:0.23 Acres
Schools
- High school:McDonough
- Middle school:McDonough
- Elementary school:Walnut Creek
Utilities
- Water:Public
- Sewer:Public Sewer
Finances and disclosures
- Price:$524,990
- Price per sq. ft.:$137.25
- Tax amount:$6,436 (2022)
New listings near 325 Relative Trail
- New
 $280,000Active4 beds 3 baths2,016 sq. ft.
$280,000Active4 beds 3 baths2,016 sq. ft.421 Lossie Lane, McDonough, GA 30253
MLS# 10673739Listed by: Solutions First Realty LLC - New
 $550,000Active5 beds 3 baths
$550,000Active5 beds 3 baths197 Berrywood Court, Mcdonough, GA 30253
MLS# 10673707Listed by: Atlanta Communities - New
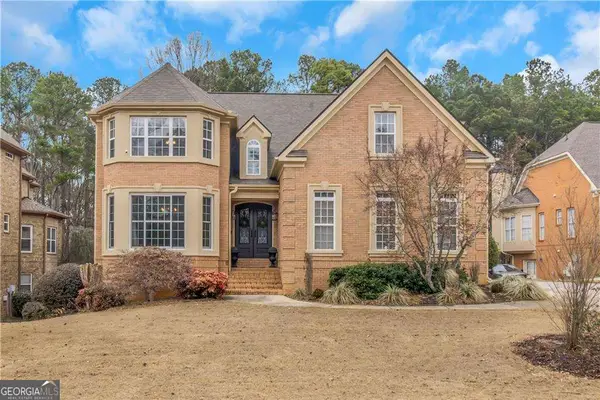 $700,000Active5 beds 5 baths3,332 sq. ft.
$700,000Active5 beds 5 baths3,332 sq. ft.152 Southgate Boulevard, Mcdonough, GA 30253
MLS# 10673525Listed by: Century 21 Connect Realty - New
 $849,900Active4 beds 4 baths2,894 sq. ft.
$849,900Active4 beds 4 baths2,894 sq. ft.110 Riverbend Drive, Mcdonough, GA 30252
MLS# 7705337Listed by: ANSLEY REAL ESTATE| CHRISTIE'S INTERNATIONAL REAL ESTATE - New
 $459,900Active4 beds 3 baths3,193 sq. ft.
$459,900Active4 beds 3 baths3,193 sq. ft.211 Alderleaf Court, Mcdonough, GA 30252
MLS# 7705223Listed by: TOPNOTCH REALTY SERVICES, LLC - New
 $550,000Active6 beds 5 baths4,400 sq. ft.
$550,000Active6 beds 5 baths4,400 sq. ft.250 Allie Drive, Mcdonough, GA 30252
MLS# 7705170Listed by: RELATE REALTY - New
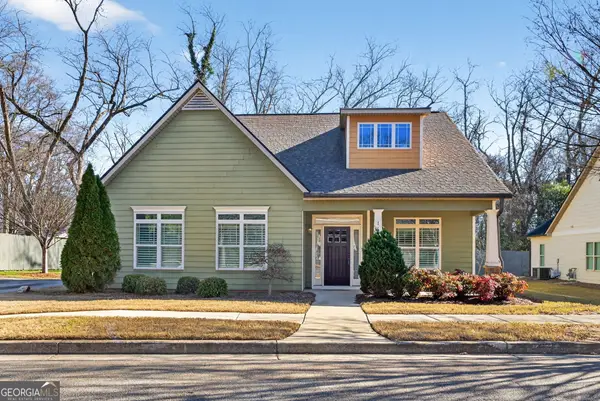 $319,900Active2 beds 2 baths1,893 sq. ft.
$319,900Active2 beds 2 baths1,893 sq. ft.117 Dean Circle, McDonough, GA 30253
MLS# 10673266Listed by: Buddy Kelley Properties - New
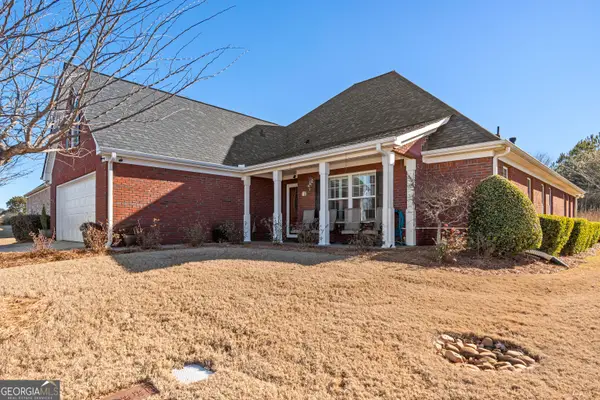 $324,900Active3 beds 2 baths2,177 sq. ft.
$324,900Active3 beds 2 baths2,177 sq. ft.1548 Empress Drive, McDonough, GA 30253
MLS# 10673244Listed by: BHHS Georgia Properties - New
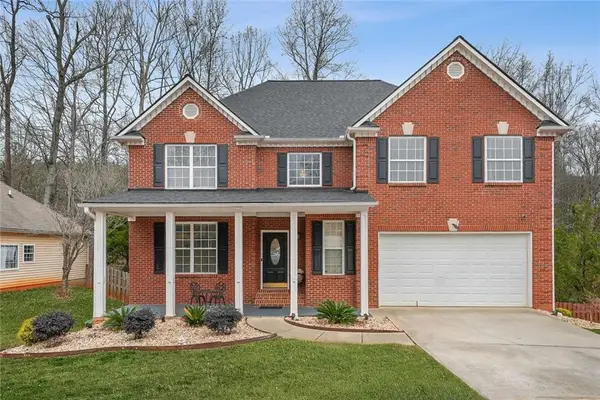 $394,900Active4 beds 3 baths3,603 sq. ft.
$394,900Active4 beds 3 baths3,603 sq. ft.361 Grandiflora Drive, Mcdonough, GA 30253
MLS# 7705018Listed by: DREAMHOMETODAY.NET - New
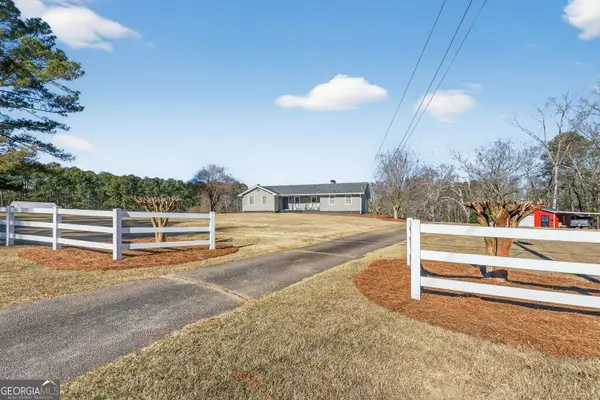 $274,900Active2 beds 3 baths1,513 sq. ft.
$274,900Active2 beds 3 baths1,513 sq. ft.2433 Mcgarity Road, McDonough, GA 30252
MLS# 10673050Listed by: BHGRE Metro Brokers
