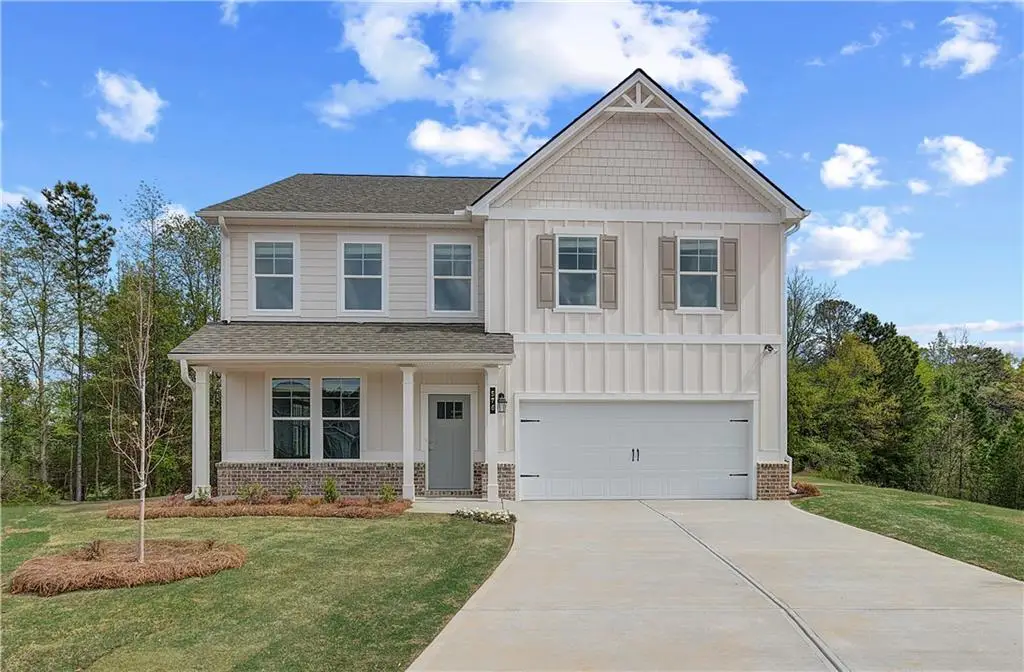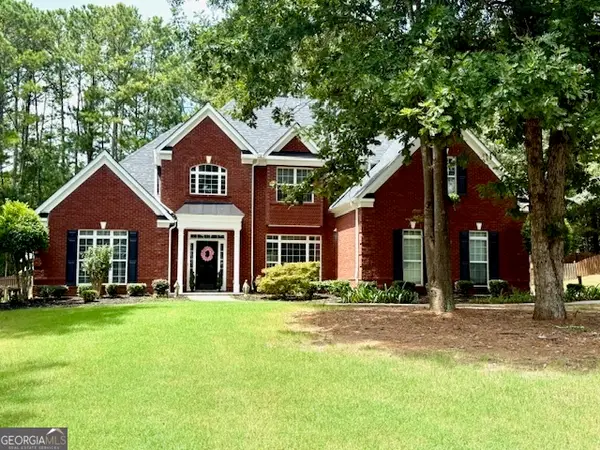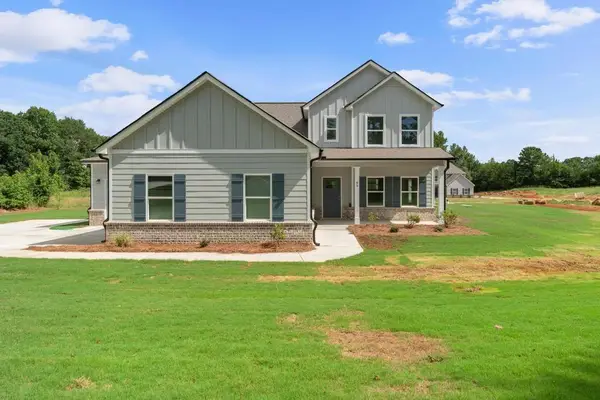576 Teversham Drive, Mcdonough, GA 30253
Local realty services provided by:ERA Sunrise Realty



576 Teversham Drive,Mcdonough, GA 30253
$439,993
- 5 Beds
- 3 Baths
- 3,240 sq. ft.
- Single family
- Active
Listed by:margarita quinones
Office:drb group georgia, llc.
MLS#:7616469
Source:FIRSTMLS
Price summary
- Price:$439,993
- Price per sq. ft.:$135.8
- Monthly HOA dues:$54.17
About this home
Welcome to the Everest III Plan on Lot 87 in the sought-after Cooper Park community in McDonough, GA. This thoughtfully designed home offers 5 bedrooms, 3 bathrooms, and an array of flexible living spaces, making it ideal for families seeking both style and functionality.
The heart of the home is the open-concept kitchen, featuring elegant quartz countertops, a spacious island, and abundant cabinetry for storage. Overlooking the breakfast area and family room, this layout provides a seamless flow, perfect for entertaining guests or enjoying everyday family moments.
Upon entering, you are greeted by a bright and airy living area that opens into the formal dining room, complete with sophisticated coffered ceilings. This versatile space is ideal for hosting special occasions or elevating casual meals.
Upstairs, the luxurious primary suite offers a peaceful retreat with a private sitting room, an expansive walk-in closet, and a spa-inspired bathroom. The bathroom features dual vanities, a soaking tub, and an oversized shower, providing a perfect space for relaxation.
A spacious bedroom on the first floor adds convenience and flexibility, serving as a private guest suite, a home office, or even a quiet library.
With its modern design, spacious layout, and attention to detail, the Everest III Plan is a place you’ll be proud to call home.
Please note: If the buyer is represented by a broker/agent, DRB REQUIRES the buyer’s broker/agent to be present during the initial meeting with DRB’s sales personnel to ensure proper representation. If buyer’s broker/agent is not present at initial meeting DRB Group Georgia reserves the right to reduce or remove broker/agent compensation.
Contact an agent
Home facts
- Year built:2024
- Listing Id #:7616469
- Updated:August 12, 2025 at 06:34 PM
Rooms and interior
- Bedrooms:5
- Total bathrooms:3
- Full bathrooms:3
- Living area:3,240 sq. ft.
Heating and cooling
- Cooling:Ceiling Fan(s), Central Air, Zoned
- Heating:Central, Natural Gas, Zoned
Structure and exterior
- Roof:Composition
- Year built:2024
- Building area:3,240 sq. ft.
- Lot area:0.2 Acres
Schools
- High school:Dutchtown
- Middle school:Dutchtown
- Elementary school:Dutchtown
Utilities
- Water:Public
- Sewer:Public Sewer, Sewer Available
Finances and disclosures
- Price:$439,993
- Price per sq. ft.:$135.8
- Tax amount:$55 (2023)
New listings near 576 Teversham Drive
- New
 $679,900Active5 beds 4 baths4,135 sq. ft.
$679,900Active5 beds 4 baths4,135 sq. ft.721 Milton Drive, McDonough, GA 30252
MLS# 10585637Listed by: SouthSide, REALTORS - New
 $529,900Active4 beds 4 baths3,293 sq. ft.
$529,900Active4 beds 4 baths3,293 sq. ft.723 Euel Drive, McDonough, GA 30252
MLS# 10585605Listed by: SouthSide, REALTORS - New
 $225,000Active3 beds 3 baths1,824 sq. ft.
$225,000Active3 beds 3 baths1,824 sq. ft.4030 Village Run Drive, Mcdonough, GA 30252
MLS# 7628300Listed by: VIRTUAL PROPERTIES REALTY.COM - New
 $464,950Active5 beds 3 baths3,435 sq. ft.
$464,950Active5 beds 3 baths3,435 sq. ft.441 Astoria Way, Mcdonough, GA 30253
MLS# 7633335Listed by: KELLER WILLIAMS REALTY PEACHTREE RD. - New
 $250,000Active3 beds 2 baths1,665 sq. ft.
$250,000Active3 beds 2 baths1,665 sq. ft.140 Cabriolet Trail, McDonough, GA 30253
MLS# 10585420Listed by: Welcome Home Real Estate Group - New
 $475,000Active4 beds 4 baths
$475,000Active4 beds 4 baths78 Maddox Drive, Mcdonough, GA 30252
MLS# 7633440Listed by: THE LEGACY REAL ESTATE GROUP, LLC - New
 $345,000Active2 beds 2 baths
$345,000Active2 beds 2 baths209 Bryan Street, Mcdonough, GA 30253
MLS# 7633488Listed by: THE LEGACY REAL ESTATE GROUP, LLC - New
 $429,000Active4 beds 3 baths
$429,000Active4 beds 3 baths88 Maddox Drive, Mcdonough, GA 30253
MLS# 7633406Listed by: THE LEGACY REAL ESTATE GROUP, LLC - New
 $465,510Active5 beds 4 baths3,300 sq. ft.
$465,510Active5 beds 4 baths3,300 sq. ft.1566 Sungrown Way, Mcdonough, GA 30253
MLS# 7633282Listed by: DFH REALTY GA, LLC - New
 $466,390Active5 beds 4 baths
$466,390Active5 beds 4 baths1704 Bouquet Way, Mcdonough, GA 30253
MLS# 7633292Listed by: DFH REALTY GA, LLC
