610 Huiet Drive, McDonough, GA 30252
Local realty services provided by:ERA Sunrise Realty
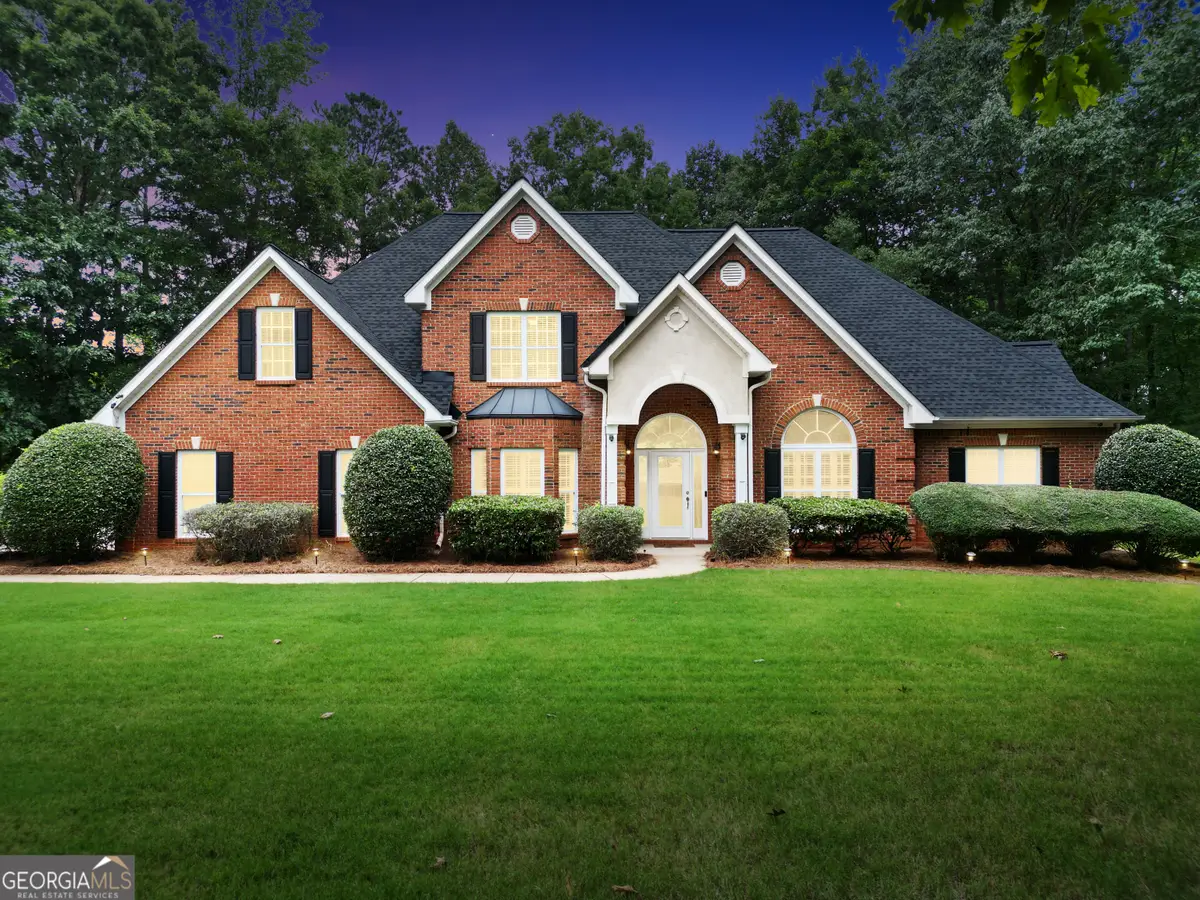
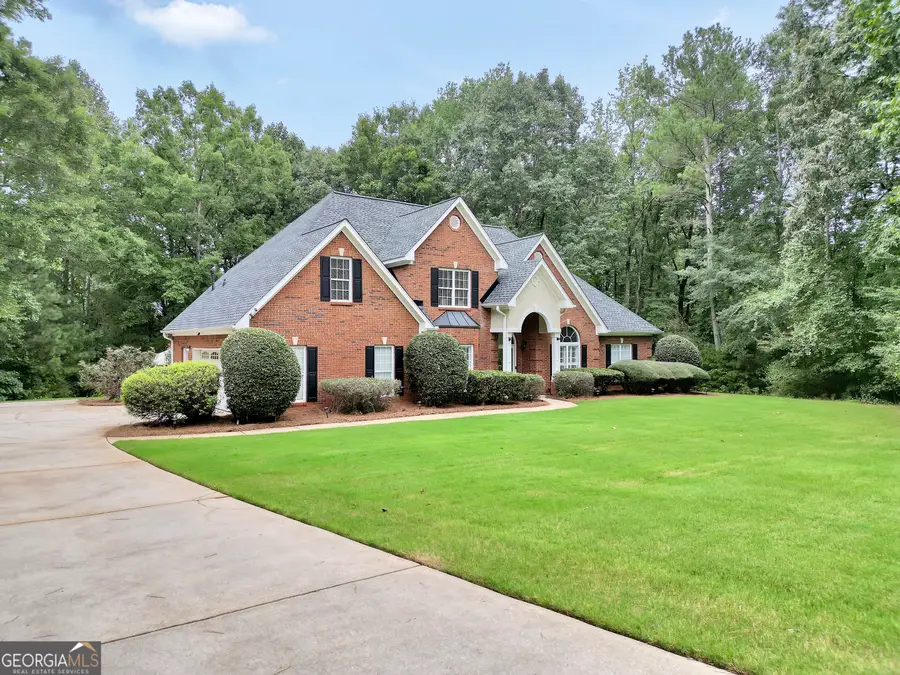
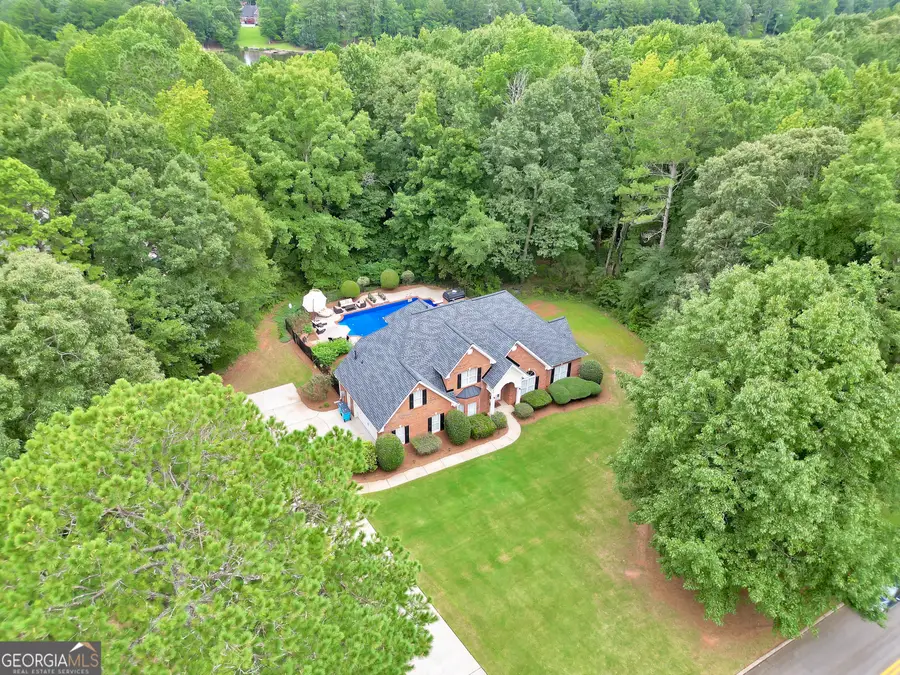
610 Huiet Drive,McDonough, GA 30252
$499,900
- 4 Beds
- 4 Baths
- 2,885 sq. ft.
- Single family
- Active
Listed by:donna llanes678-300-4672, donnallanesrealtor@gmail.com
Office:the legacy real estate group
MLS#:10585089
Source:METROMLS
Price summary
- Price:$499,900
- Price per sq. ft.:$173.28
- Monthly HOA dues:$30.42
About this home
Welcome to 610 Huiet Drive in the highly sought-after Lake Dow North subdivision - a beautiful four-sided brick home offering 2885 square feet of comfortable elegance. From the moment you step inside, you'll appreciate the thoughtful design, generous living spaces, and serene backyard retreat. The spacious, well-appointed kitchen features dual pantries, a large breakfast area and breakfast bar, and a seamless flow to the inviting back patio - perfect for savoring your morning coffee or unwinding with a good book while overlooking the lush landscaping and sparkling inground pool! The main level also hosts a luxurious owner's suite complete with dual vanities, jetted tub, separate shower, and walk-in closet. Upstairs, you'll find three additional bedrooms and two full baths, offering plenty of room for family and guests. Additional features include a two-car side-entry garage with kitchen-level entry, a large laundry room with utility sink, and abundant storage throughout. Step outside to your private outdoor oasis: a beautiful in-ground pool with a new liner and new pump, an outdoor kitchen with grill and refrigerator, and vibrant landscaping with blooms that attract butterflies - truly a space designed for both entertaining and everyday enjoyment. An inground sprinkler system ensures the grounds remain pristine year-round. If you're seeking a home that blends style, comfort, and an exceptional outdoor living experience, this is the PERFECT choice. Residents of Lake Dow North enjoy exclusive access to the serene waters of Lake Dow, ideal for boating, fishing, or simply unwinding by the shore. The community is also home to the renowned Georgia National Golf Club - a private, championship-caliber course that combines challenging play with breathtaking views. For those seeking an active lifestyle, optional membership at the Lake Dow Club offers a refreshing pool, fully-equipped fitness center, and well-maintained tennis courts. SPECIAL OFFER: $1,500 lender credit toward buyer's closing costs with acceptable financing through preferred lender. Contact Kacee Land with Southeast Mortgage 678-410-8814 for more information.
Contact an agent
Home facts
- Year built:2000
- Listing Id #:10585089
- Updated:August 15, 2025 at 06:25 PM
Rooms and interior
- Bedrooms:4
- Total bathrooms:4
- Full bathrooms:3
- Half bathrooms:1
- Living area:2,885 sq. ft.
Heating and cooling
- Cooling:Ceiling Fan(s), Central Air, Electric
- Heating:Central, Electric
Structure and exterior
- Roof:Composition
- Year built:2000
- Building area:2,885 sq. ft.
- Lot area:1.75 Acres
Schools
- High school:Ola
- Middle school:Ola
- Elementary school:Ola
Utilities
- Water:Public, Water Available
- Sewer:Septic Tank
Finances and disclosures
- Price:$499,900
- Price per sq. ft.:$173.28
- Tax amount:$7,562 (24)
New listings near 610 Huiet Drive
- New
 $465,510Active5 beds 4 baths3,300 sq. ft.
$465,510Active5 beds 4 baths3,300 sq. ft.1566 Sungrown Way, Mcdonough, GA 30253
MLS# 7633282Listed by: DFH REALTY GA, LLC - New
 $466,390Active5 beds 4 baths
$466,390Active5 beds 4 baths1704 Bouquet Way, Mcdonough, GA 30253
MLS# 7633292Listed by: DFH REALTY GA, LLC - New
 $250,000Active3 beds 2 baths1,922 sq. ft.
$250,000Active3 beds 2 baths1,922 sq. ft.290 Highland Circle, McDonough, GA 30253
MLS# 10584910Listed by: Leading Edge Real Estate LLC - New
 $600,000Active5 beds 4 baths4,695 sq. ft.
$600,000Active5 beds 4 baths4,695 sq. ft.167 Classica Drive, Mcdonough, GA 30252
MLS# 7633099Listed by: HESTER & ASSOCIATES, LLC - Open Sat, 1 to 3pmNew
 $720,000Active6 beds 4 baths6,341 sq. ft.
$720,000Active6 beds 4 baths6,341 sq. ft.317 Hitt Trace, Mcdonough, GA 30252
MLS# 7632917Listed by: COMPASS - New
 $429,000Active4 beds 3 baths
$429,000Active4 beds 3 baths58 Maddox Drive, Mcdonough, GA 30252
MLS# 7633064Listed by: THE LEGACY REAL ESTATE GROUP, LLC - New
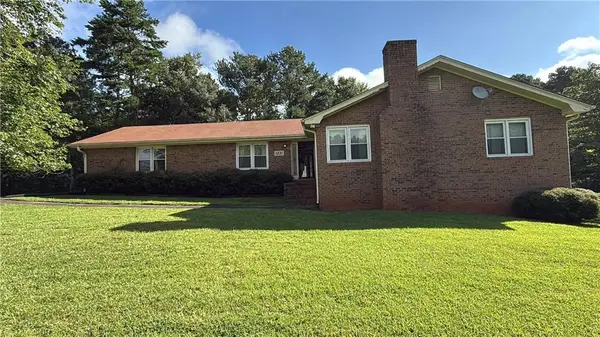 $230,000Active2 beds 2 baths1,730 sq. ft.
$230,000Active2 beds 2 baths1,730 sq. ft.1231 Kelleytown Road, Mcdonough, GA 30252
MLS# 7632890Listed by: MARK SPAIN REAL ESTATE - New
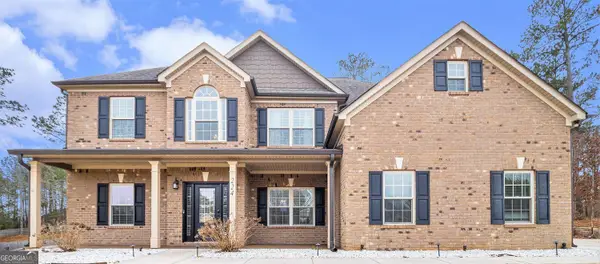 $469,900Active5 beds 4 baths3,121 sq. ft.
$469,900Active5 beds 4 baths3,121 sq. ft.224 Jester Court, McDonough, GA 30252
MLS# 10584604Listed by: BHGRE Metro Brokers - New
 $315,000Active3 beds 2 baths1,684 sq. ft.
$315,000Active3 beds 2 baths1,684 sq. ft.270 Carsons Cove, Mcdonough, GA 30253
MLS# 7632738Listed by: REAL BROKER, LLC.
