733 Stonehaven Chase, McDonough, GA 30253
Local realty services provided by:ERA Towne Square Realty, Inc.
733 Stonehaven Chase,McDonough, GA 30253
$280,000
- 4 Beds
- 3 Baths
- - sq. ft.
- Single family
- Sold
Listed by: debbie miller, sandra stephens
Office: bhgre metro brokers
MLS#:10623565
Source:METROMLS
Sorry, we are unable to map this address
Price summary
- Price:$280,000
- Monthly HOA dues:$45.83
About this home
Welcome to this beautifully maintained traditional ranch home featuring a brick-front exterior and spacious interior layout. The open-concept family room offers a cozy fireplace and seamlessly flows into the dining area. The tiled kitchen boasts ample cabinet space, a breakfast area, laundry room and direct access to the extended patio-perfect for outdoor entertaining. French doors from the dining area lead to the private backyard oasis, offering peace and privacy with wooded views. The primary suite is conveniently located on the main floor and includes a walk-in closet, double vanity, garden tub, and separate shower. Upstairs, you will find two large secondary bedrooms, a full hall bathroom, and a versatile bonus room that could easily be the 4th bedroom or just add doors to transform it into the ideal office, playroom, game room, or man cave! Outside, enjoy low-maintenance landscaping with established perennials and a serene, wooded backdrop. Nestled in a well-established, family-friendly neighborhood with convenient access to everything you need. Don't miss your chance-this home won't last long!
Contact an agent
Home facts
- Year built:1996
- Listing ID #:10623565
- Updated:December 18, 2025 at 07:18 AM
Rooms and interior
- Bedrooms:4
- Total bathrooms:3
- Full bathrooms:2
- Half bathrooms:1
Heating and cooling
- Cooling:Ceiling Fan(s), Central Air
- Heating:Forced Air
Structure and exterior
- Roof:Composition
- Year built:1996
Schools
- High school:Union Grove
- Middle school:Union Grove
- Elementary school:Hickory Flat
Utilities
- Water:Public
- Sewer:Public Sewer, Sewer Connected
Finances and disclosures
- Price:$280,000
- Tax amount:$4,672 (2024)
New listings near 733 Stonehaven Chase
- New
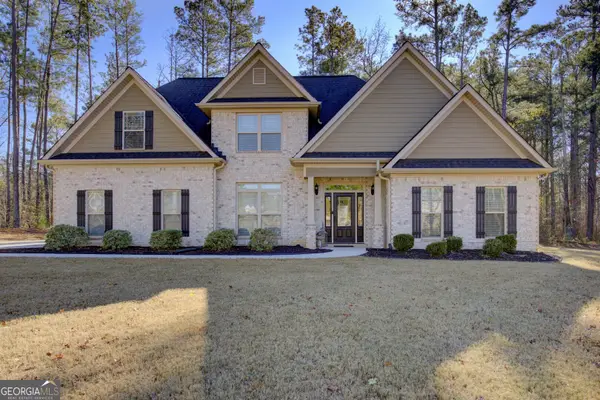 $479,900Active5 beds 4 baths3,031 sq. ft.
$479,900Active5 beds 4 baths3,031 sq. ft.167 Fishers Mill Drive, McDonough, GA 30252
MLS# 10659265Listed by: Keller Williams Premier - New
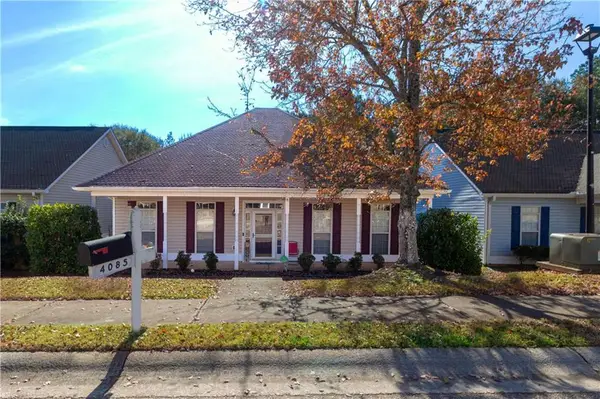 $272,900Active3 beds 2 baths1,762 sq. ft.
$272,900Active3 beds 2 baths1,762 sq. ft.4085 Springvale Way, Mcdonough, GA 30252
MLS# 7682658Listed by: REDFIN CORPORATION - New
 $720,000Active5 beds 5 baths6,074 sq. ft.
$720,000Active5 beds 5 baths6,074 sq. ft.501 Smithson Crossing, Mcdonough, GA 30252
MLS# 7693702Listed by: EXP REALTY, LLC. - New
 $217,000Active3 beds 2 baths1,268 sq. ft.
$217,000Active3 beds 2 baths1,268 sq. ft.148 Lake Terrace, Mcdonough, GA 30253
MLS# 7693554Listed by: PROPERTY SERVICES OF ATLANTA, INC. - New
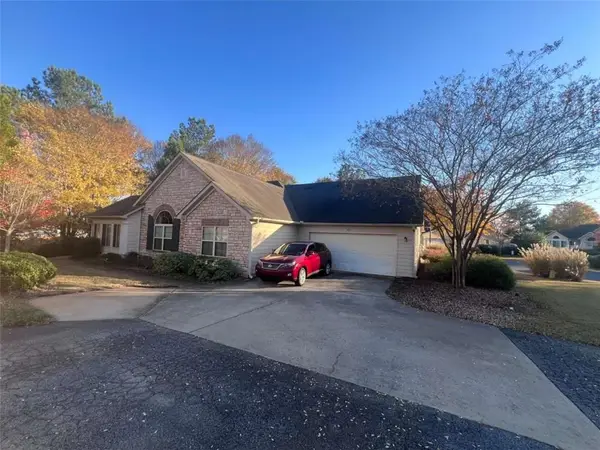 $285,000Active2 beds 2 baths
$285,000Active2 beds 2 baths405 Kenley Court, Mcdonough, GA 30253
MLS# 7693463Listed by: ATLANTA COMMUNITIES - New
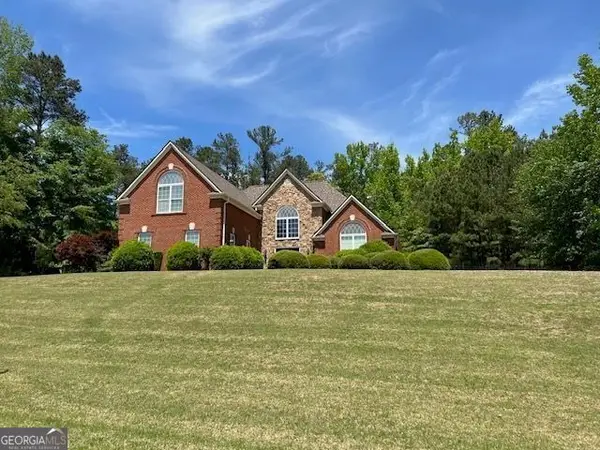 $514,500Active4 beds 4 baths4,248 sq. ft.
$514,500Active4 beds 4 baths4,248 sq. ft.1209 Persimmon Way, McDonough, GA 30252
MLS# 10658634Listed by: BHGRE Metro Brokers - New
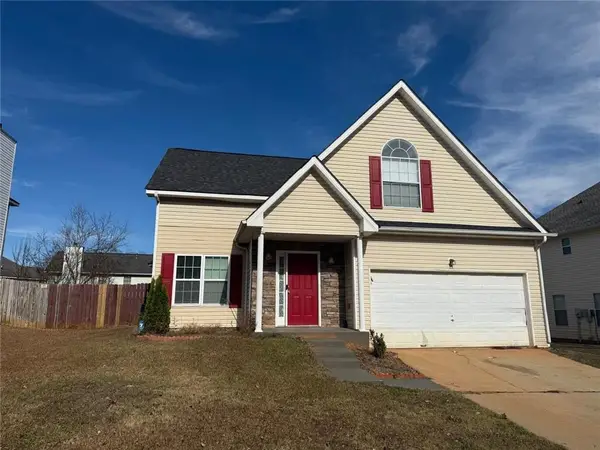 $290,000Active4 beds 3 baths2,249 sq. ft.
$290,000Active4 beds 3 baths2,249 sq. ft.125 Concord Terrace, Mcdonough, GA 30253
MLS# 7693275Listed by: STONEWOOD REALTY - New
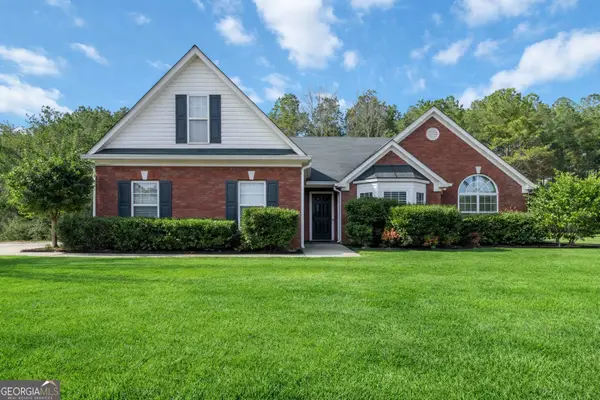 $423,900Active4 beds 2 baths2,576 sq. ft.
$423,900Active4 beds 2 baths2,576 sq. ft.1108 The By Way, McDonough, GA 30252
MLS# 10658544Listed by: Hunter International Realty - New
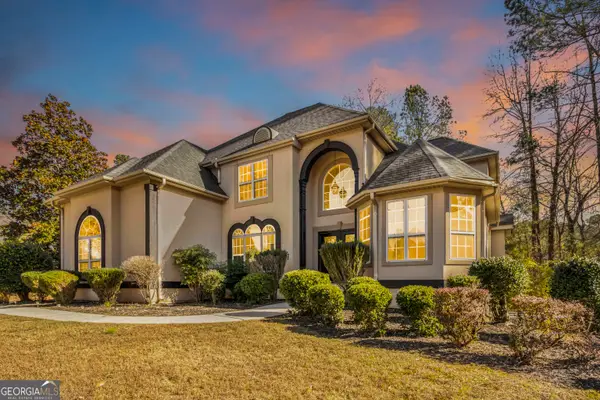 $719,900Active5 beds 5 baths3,824 sq. ft.
$719,900Active5 beds 5 baths3,824 sq. ft.408 Castle Rock, McDonough, GA 30253
MLS# 10658470Listed by: Hunter International Realty - New
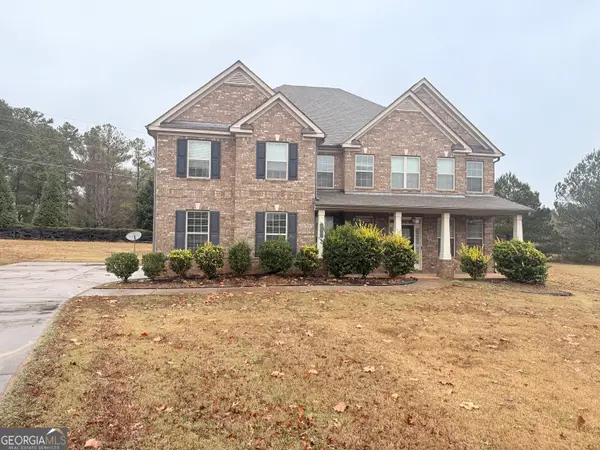 $501,000Active5 beds 4 baths4,234 sq. ft.
$501,000Active5 beds 4 baths4,234 sq. ft.133 Gambier Cove, McDonough, GA 30252
MLS# 10658291Listed by: BridgeWell Realty Inc.
