741 Cams Creek, McDonough, GA 30253
Local realty services provided by:ERA Kings Bay Realty
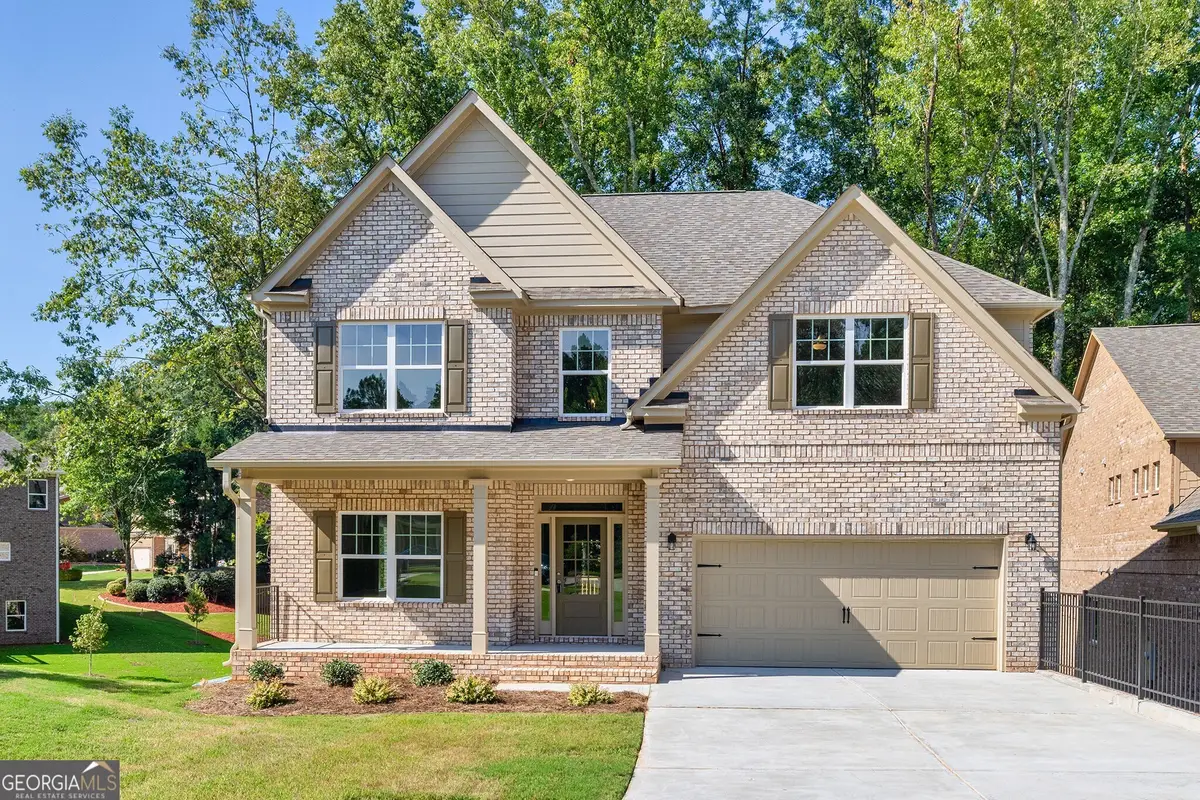
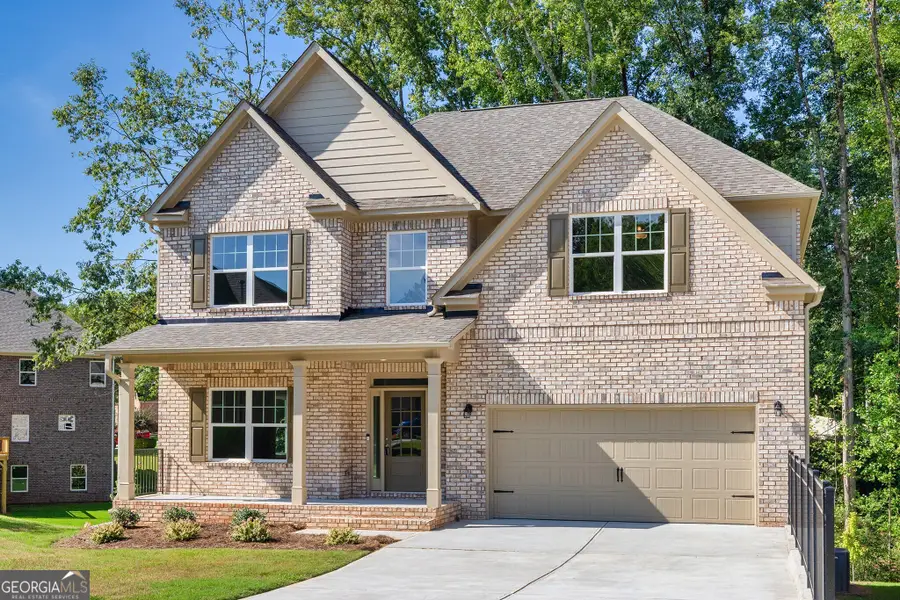
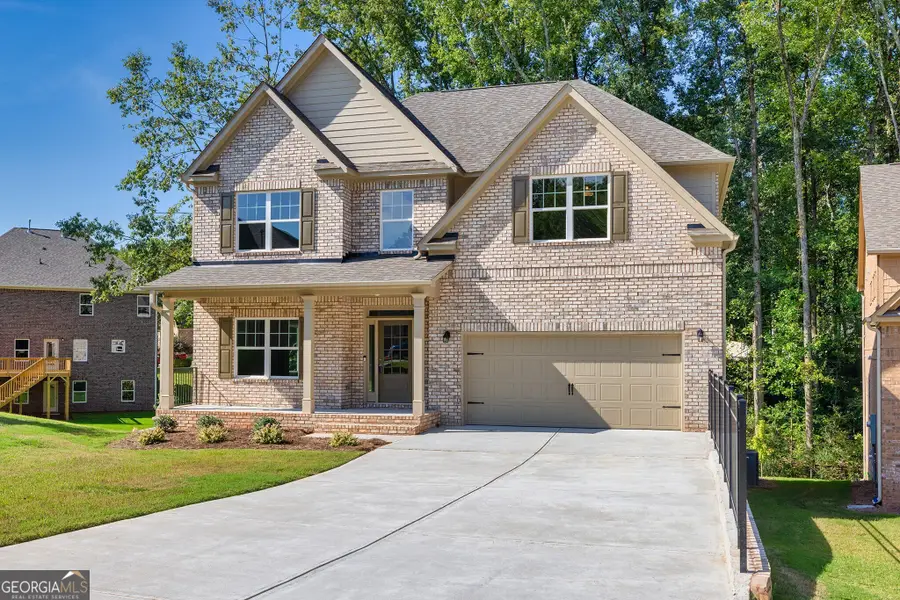
741 Cams Creek,McDonough, GA 30253
$499,000
- 4 Beds
- 3 Baths
- 2,759 sq. ft.
- Single family
- Active
Listed by:tamra wade
Office:re/max tru, inc.
MLS#:10532880
Source:METROMLS
Price summary
- Price:$499,000
- Price per sq. ft.:$180.86
- Monthly HOA dues:$141.67
About this home
The Stratford Plan Built by Heatherland Homes. The FINAL OPPORTUNITY at the Estates at Cameron Manor. Don't miss the chance for the last Quick Move-In! Live in luxury and style with this stunning home on an unfinished basement in a sought-after McDonough neighborhood. Visit Estates at Cameron Manor today to explore one of the final three homes by Heatherland Homes! This 4-bedroom, 2.5-bathroom home is tucked away in a quiet cul-de-sac and features a 4-sided brick exterior, extended driveway, and a spacious 2-car garage with an included opener. Inside, you'll find a vaulted entry, wood floors on the main level, 9-foot ceilings, and abundant natural light. The main floor includes a powder room with a pedestal sink and tile floors. The gourmet kitchen boasts energy-efficient stainless-steel appliances, a double oven, microwave, dishwasher, marble countertops, an island, custom-crafted 42" soft-close cabinetry, and a walk-in pantry. The Great Room, with a gas log fireplace framed by a custom bookcase, opens to a deck overlooking a picturesque backyard, offering perfect tranquility. An oak-stained staircase with iron balusters leads to the second floor, where you'll find smooth ceilings, a spacious hallway, a tile-floored laundry room, and secondary bedrooms. The oversized primary suite features trey ceilings, two walk-in closets, a sitting area, and a luxurious bathroom with a soaking tub, marble countertops, a tiled shower, and an additional walk-in closet. Located minutes from downtown McDonough, Estates at Cameron Manor offers convenience to shopping, parks, and major highways, all within the award-winning Henry County School District. HOA dues include weekly lawn maintenance. Don't miss this opportunity! *A matterport tour is an example of the floor plan and not of the actual listing*
Contact an agent
Home facts
- Year built:2024
- Listing Id #:10532880
- Updated:August 16, 2025 at 10:36 AM
Rooms and interior
- Bedrooms:4
- Total bathrooms:3
- Full bathrooms:2
- Half bathrooms:1
- Living area:2,759 sq. ft.
Heating and cooling
- Cooling:Ceiling Fan(s), Central Air, Electric, Zoned
- Heating:Central, Natural Gas
Structure and exterior
- Roof:Composition
- Year built:2024
- Building area:2,759 sq. ft.
- Lot area:0.31 Acres
Schools
- High school:McDonough
- Middle school:McDonough Middle
- Elementary school:Walnut Creek
Utilities
- Water:Public, Water Available
- Sewer:Public Sewer, Sewer Available, Sewer Connected
Finances and disclosures
- Price:$499,000
- Price per sq. ft.:$180.86
New listings near 741 Cams Creek
- New
 $679,900Active5 beds 4 baths4,135 sq. ft.
$679,900Active5 beds 4 baths4,135 sq. ft.721 Milton Drive, McDonough, GA 30252
MLS# 10585637Listed by: SouthSide, REALTORS - New
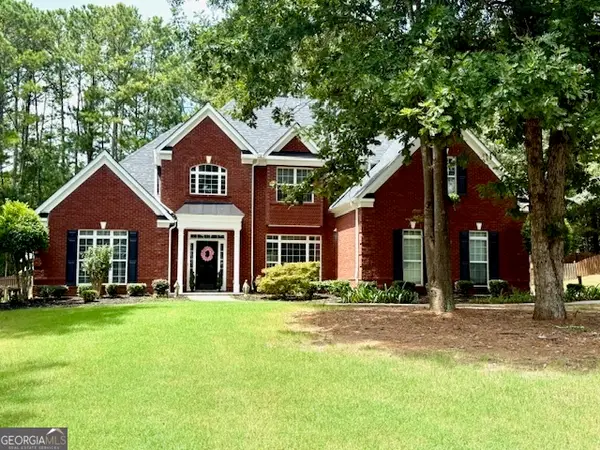 $529,900Active4 beds 4 baths3,293 sq. ft.
$529,900Active4 beds 4 baths3,293 sq. ft.723 Euel Drive, McDonough, GA 30252
MLS# 10585605Listed by: SouthSide, REALTORS - New
 $225,000Active3 beds 3 baths1,824 sq. ft.
$225,000Active3 beds 3 baths1,824 sq. ft.4030 Village Run Drive, Mcdonough, GA 30252
MLS# 7628300Listed by: VIRTUAL PROPERTIES REALTY.COM - New
 $464,950Active5 beds 3 baths3,435 sq. ft.
$464,950Active5 beds 3 baths3,435 sq. ft.441 Astoria Way, Mcdonough, GA 30253
MLS# 7633335Listed by: KELLER WILLIAMS REALTY PEACHTREE RD. - New
 $250,000Active3 beds 2 baths1,665 sq. ft.
$250,000Active3 beds 2 baths1,665 sq. ft.140 Cabriolet Trail, McDonough, GA 30253
MLS# 10585420Listed by: Welcome Home Real Estate Group - New
 $475,000Active4 beds 4 baths
$475,000Active4 beds 4 baths78 Maddox Drive, Mcdonough, GA 30252
MLS# 7633440Listed by: THE LEGACY REAL ESTATE GROUP, LLC - New
 $345,000Active2 beds 2 baths
$345,000Active2 beds 2 baths209 Bryan Street, Mcdonough, GA 30253
MLS# 7633488Listed by: THE LEGACY REAL ESTATE GROUP, LLC - New
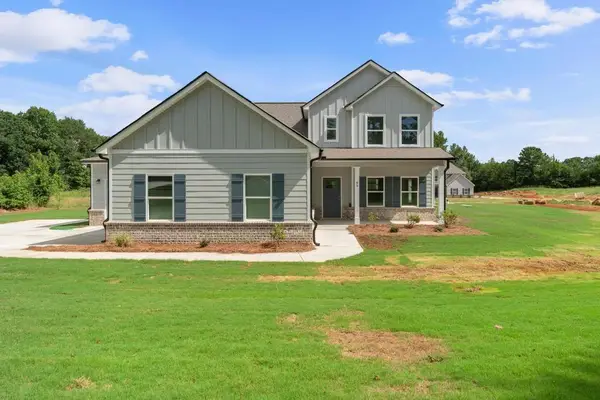 $429,000Active4 beds 3 baths
$429,000Active4 beds 3 baths88 Maddox Drive, Mcdonough, GA 30253
MLS# 7633406Listed by: THE LEGACY REAL ESTATE GROUP, LLC - New
 $465,510Active5 beds 4 baths3,300 sq. ft.
$465,510Active5 beds 4 baths3,300 sq. ft.1566 Sungrown Way, Mcdonough, GA 30253
MLS# 7633282Listed by: DFH REALTY GA, LLC - New
 $466,390Active5 beds 4 baths
$466,390Active5 beds 4 baths1704 Bouquet Way, Mcdonough, GA 30253
MLS# 7633292Listed by: DFH REALTY GA, LLC
