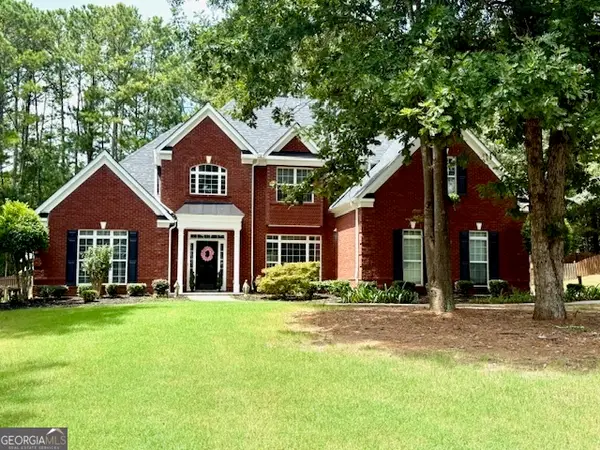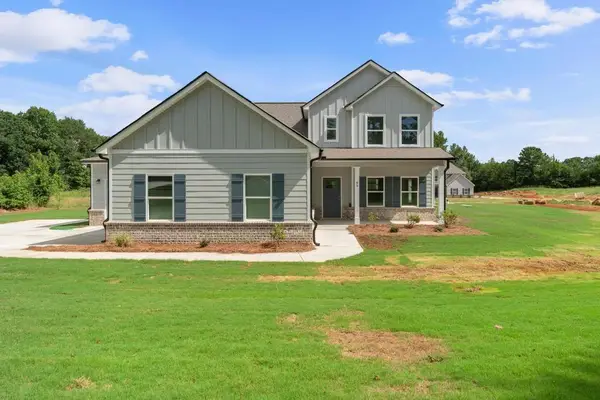817 Nevis Way, Mcdonough, GA 30253
Local realty services provided by:ERA Sunrise Realty



817 Nevis Way,Mcdonough, GA 30253
$415,000
- 4 Beds
- 3 Baths
- 3,352 sq. ft.
- Single family
- Active
Listed by:joyce woodJoyce Wood, joyce.wood@metrobrokers.com
Office:bhgre metro brokers
MLS#:10536357
Source:METROMLS
Price summary
- Price:$415,000
- Price per sq. ft.:$123.81
- Monthly HOA dues:$58.33
About this home
PRICE IMPROVEMENT for one of the LARGEST HOMES in the subdivision! Sellers have dropped the price to entice buyers and close quickly. Run, do not walk to see inside this beautifully maintained brick home that perfectly blends comfort and style. Inside, you will find an open layout with warm hardwood floors, tons of natural light, and thoughtful touches like coffered ceilings and custom trim. The cozy family room flows right into the dining area and updated kitchen, making it perfect for everyday living and entertaining. The kitchen features granite countertops, rich wood cabinets, and modern lighting with a view to the sunken living room. Upstairs, the bedrooms are roomy and bright, with a relaxing primary suite that feels like a retreat. From the inviting entryway to the peaceful fenced in backyard, this home just feels right. Conveniently located just minutes from I-75, this home offers easy access to your favorite shopping destinations and entertainment spots-including Target, Sam's Club, Costco, and Publix. Some furniture can remain to make moving easier. Schedule a tour today!
Contact an agent
Home facts
- Year built:2015
- Listing Id #:10536357
- Updated:August 16, 2025 at 10:36 AM
Rooms and interior
- Bedrooms:4
- Total bathrooms:3
- Full bathrooms:2
- Half bathrooms:1
- Living area:3,352 sq. ft.
Heating and cooling
- Cooling:Central Air
- Heating:Forced Air
Structure and exterior
- Roof:Composition
- Year built:2015
- Building area:3,352 sq. ft.
- Lot area:0.17 Acres
Schools
- High school:Eagles Landing
- Middle school:Eagles Landing
- Elementary school:Flippen
Utilities
- Water:Public
- Sewer:Public Sewer
Finances and disclosures
- Price:$415,000
- Price per sq. ft.:$123.81
- Tax amount:$6,610 (2023)
New listings near 817 Nevis Way
- New
 $679,900Active5 beds 4 baths4,135 sq. ft.
$679,900Active5 beds 4 baths4,135 sq. ft.721 Milton Drive, McDonough, GA 30252
MLS# 10585637Listed by: SouthSide, REALTORS - New
 $529,900Active4 beds 4 baths3,293 sq. ft.
$529,900Active4 beds 4 baths3,293 sq. ft.723 Euel Drive, McDonough, GA 30252
MLS# 10585605Listed by: SouthSide, REALTORS - New
 $225,000Active3 beds 3 baths1,824 sq. ft.
$225,000Active3 beds 3 baths1,824 sq. ft.4030 Village Run Drive, Mcdonough, GA 30252
MLS# 7628300Listed by: VIRTUAL PROPERTIES REALTY.COM - New
 $464,950Active5 beds 3 baths3,435 sq. ft.
$464,950Active5 beds 3 baths3,435 sq. ft.441 Astoria Way, Mcdonough, GA 30253
MLS# 7633335Listed by: KELLER WILLIAMS REALTY PEACHTREE RD. - New
 $250,000Active3 beds 2 baths1,665 sq. ft.
$250,000Active3 beds 2 baths1,665 sq. ft.140 Cabriolet Trail, McDonough, GA 30253
MLS# 10585420Listed by: Welcome Home Real Estate Group - New
 $475,000Active4 beds 4 baths
$475,000Active4 beds 4 baths78 Maddox Drive, Mcdonough, GA 30252
MLS# 7633440Listed by: THE LEGACY REAL ESTATE GROUP, LLC - New
 $345,000Active2 beds 2 baths
$345,000Active2 beds 2 baths209 Bryan Street, Mcdonough, GA 30253
MLS# 7633488Listed by: THE LEGACY REAL ESTATE GROUP, LLC - New
 $429,000Active4 beds 3 baths
$429,000Active4 beds 3 baths88 Maddox Drive, Mcdonough, GA 30253
MLS# 7633406Listed by: THE LEGACY REAL ESTATE GROUP, LLC - New
 $465,510Active5 beds 4 baths3,300 sq. ft.
$465,510Active5 beds 4 baths3,300 sq. ft.1566 Sungrown Way, Mcdonough, GA 30253
MLS# 7633282Listed by: DFH REALTY GA, LLC - New
 $466,390Active5 beds 4 baths
$466,390Active5 beds 4 baths1704 Bouquet Way, Mcdonough, GA 30253
MLS# 7633292Listed by: DFH REALTY GA, LLC
