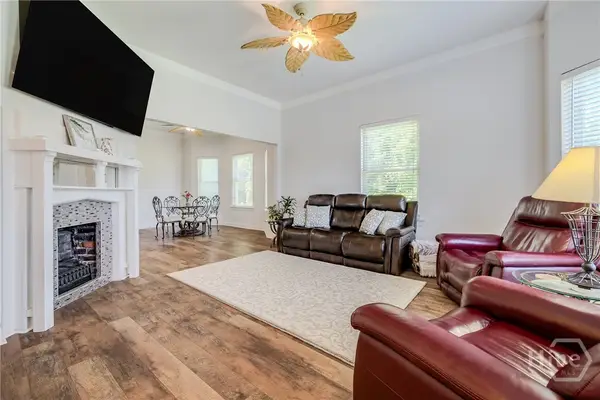176 E 7th Street, Meldrim, GA 31318
Local realty services provided by:ERA Strother Real Estate
176 E 7th Street,Meldrim, GA 31318
$530,000
- 4 Beds
- 3 Baths
- 2,536 sq. ft.
- Single family
- Active
Listed by: elaine ceccacci
Office: lpt realty llc.
MLS#:SA343528
Source:NC_CCAR
Price summary
- Price:$530,000
- Price per sq. ft.:$208.99
About this home
HUGE Price Improvement! Looking for elbow room to spread out? Need lots of outdoor space for a RV/camper, boat, pets, etc.? This spectacular 3.73-acre property has it all, and includes both a main home AND and a 1,568 sqft double-wide mobile home at the back end of the property! The primary residence is all brick, with 4 bdrms (2 bdrms are enuite), 3 bath, and a split bdrm plan. This beautiful home has been updated with new granite counters in the kitchen and bathrooms, new lighting fixtures, and a new HVAC system. And with a newer roof (8 yrs) and water heater (5 yrs), the heavy lifting has been done! This property also features a sparkling in-ground saltwater pool, a large sunroom, a 4-car garage, a rocking chair front porch, a shop/pool house with a garden lean-to, and a barn!! Great location close to the new Hyundai plant, and just a short drive to Pooler and Savannah. And with energy-efficient solar panels and NOA fees, this property is a winner!
Contact an agent
Home facts
- Year built:1978
- Listing ID #:SA343528
- Added:45 day(s) ago
- Updated:December 27, 2025 at 04:48 PM
Rooms and interior
- Bedrooms:4
- Total bathrooms:3
- Full bathrooms:3
- Living area:2,536 sq. ft.
Heating and cooling
- Cooling:Central Air
- Heating:Electric, Heat Pump, Heating
Structure and exterior
- Roof:Metal
- Year built:1978
- Building area:2,536 sq. ft.
- Lot area:3.73 Acres
Schools
- High school:South Effingham
- Middle school:South Effingham
- Elementary school:Sandhill
Utilities
- Water:Well
Finances and disclosures
- Price:$530,000
- Price per sq. ft.:$208.99
New listings near 176 E 7th Street
 $300,000Pending4 beds 2 baths1,820 sq. ft.
$300,000Pending4 beds 2 baths1,820 sq. ft.160 8th St, Meldrim, GA 31318
MLS# SA343954Listed by: RE/MAX ALL AMERICAN $449,000Active6 beds 6 baths3,345 sq. ft.
$449,000Active6 beds 6 baths3,345 sq. ft.195 Railroad Street, Meldrim, GA 31318
MLS# SA340028Listed by: MCINTOSH REALTY TEAM LLC $219,900Active2 beds 2 baths1,728 sq. ft.
$219,900Active2 beds 2 baths1,728 sq. ft.225 Oconee Avenue, Meldrim, GA 31318
MLS# 10594747Listed by: Next Move Real Estate
