Local realty services provided by:ERA Strother Real Estate
Listed by: rachael wade
Office: c e hall real estate, llc.
MLS#:SA343205
Source:NC_CCAR
Price summary
- Price:$665,000
- Price per sq. ft.:$282.98
About this home
Pristine corner lot, new construction build in Yellow Bluff Coastal Cottages + Marina! 20 Salt Marsh boast of a well laid out floor plan of 2,350 SqFt full of natural light. Everything about this home is spacious down to the large corner lot and long driveway. Inside features a full brick wood burning fireplace, LVP floors throughout, Quartz counters, custom wood shelves in every closet and a beautiful craftsman trim package. The kitchen has plenty of light including ambient and up lighting, gas range, farmhouse sink, walk in pantry. The dining room is an open flow to the living space with stained wood doors to access the side porch. The entry foyer features board and batten trim accents. The master suite has dual closets, dual vanities with a make-up vanity and two shower heads with tile to the ceiling, water closet and linen closet! Laundry has ample amount of counter space, cabinets and a sink! Home office on first floor! 2 car garage. Flood ins. is not mandatory. Amazing amenities!
Contact an agent
Home facts
- Year built:2025
- Listing ID #:SA343205
- Added:97 day(s) ago
- Updated:February 12, 2026 at 01:02 AM
Rooms and interior
- Bedrooms:3
- Total bathrooms:3
- Full bathrooms:2
- Half bathrooms:1
- Living area:2,350 sq. ft.
Heating and cooling
- Cooling:Central Air
- Heating:Electric, Heating
Structure and exterior
- Year built:2025
- Building area:2,350 sq. ft.
- Lot area:0.23 Acres
Utilities
- Water:Shared Well
Finances and disclosures
- Price:$665,000
- Price per sq. ft.:$282.98
New listings near 20 Salt Marsh Drive
- New
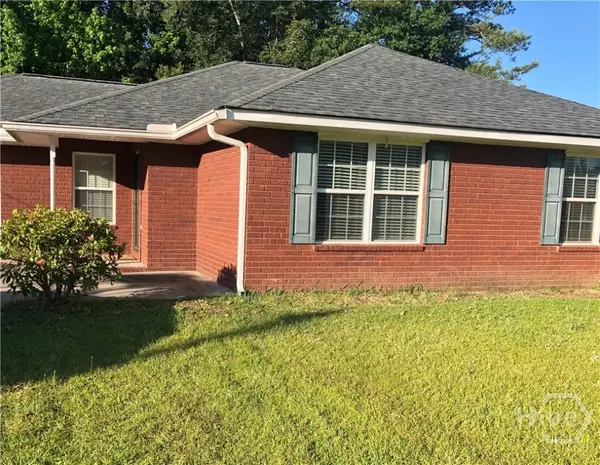 $249,900Active4 beds 2 baths1,493 sq. ft.
$249,900Active4 beds 2 baths1,493 sq. ft.99 E Deer Court, Midway, GA 31320
MLS# SA348806Listed by: TATE & COMPANY REAL ESTATE 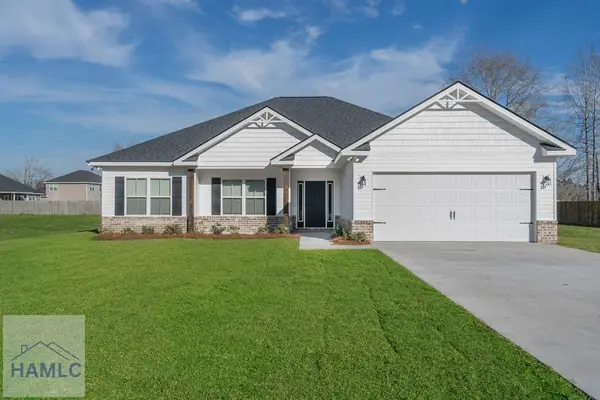 $334,900Active4 beds 2 baths1,680 sq. ft.
$334,900Active4 beds 2 baths1,680 sq. ft.135 Sea Island Road, Midway, GA 31320
MLS# 163980Listed by: THE LIBERTY GROUP- New
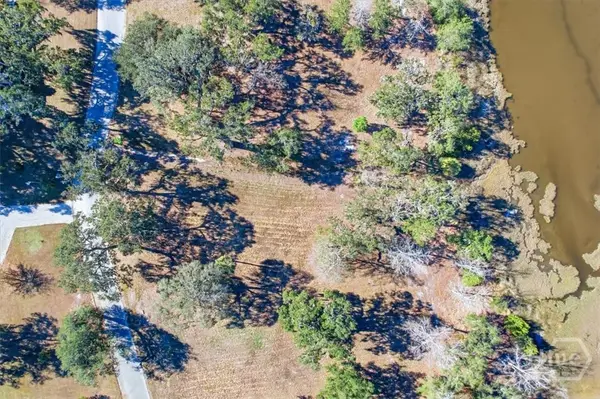 $85,000Active0.67 Acres
$85,000Active0.67 AcresLOT 3 Bermuda Bluff Lane, Midway, GA 31320
MLS# SA348556Listed by: KELLER WILLIAMS COASTAL AREA P - New
 $57,995Active2 Acres
$57,995Active2 Acres909 Holmestown Loop Road, Midway, GA 31320
MLS# 10688953Listed by: THE SANDERS TEAM REAL ESTATE - New
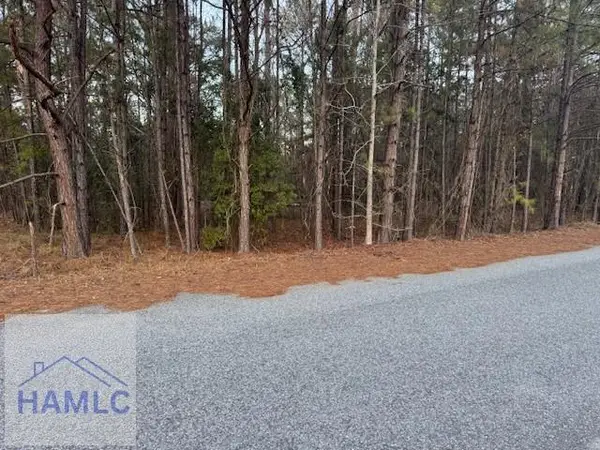 $99,900Active0 Acres
$99,900Active0 Acres0 Pelican Cove Road, Midway, GA 31320
MLS# 166654Listed by: PEOPLE FIRST REAL ESTATE - New
 $40,000Active0.26 Acres
$40,000Active0.26 Acres62 Pineland Road, Midway, GA 31320
MLS# SA348690Listed by: ISLANDS REAL ESTATE COMPANY - New
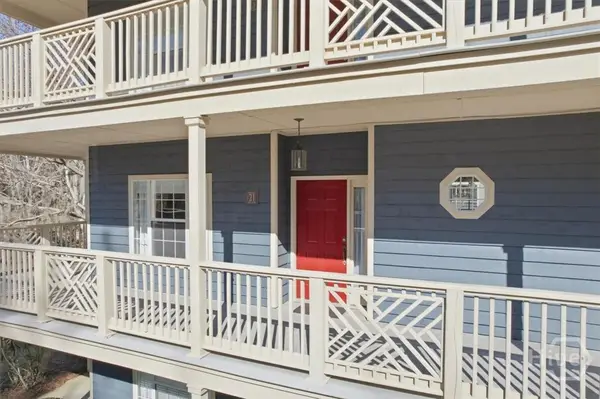 $324,900Active2 beds 2 baths1,328 sq. ft.
$324,900Active2 beds 2 baths1,328 sq. ft.42 Galley Lane #21, Midway, GA 31320
MLS# SA348080Listed by: REALTY ONE GROUP INCLUSION - New
 $765,000Active4 beds 4 baths2,600 sq. ft.
$765,000Active4 beds 4 baths2,600 sq. ft.497 Timmons View Drive, Midway, GA 31320
MLS# SA348515Listed by: REALTY ONE GROUP INCLUSION - New
 $380,000Active3 beds 2 baths1,627 sq. ft.
$380,000Active3 beds 2 baths1,627 sq. ft.326 Lake Shore Drive, Midway, GA 31320
MLS# 166619Listed by: RAWLS REALTY, INC. - New
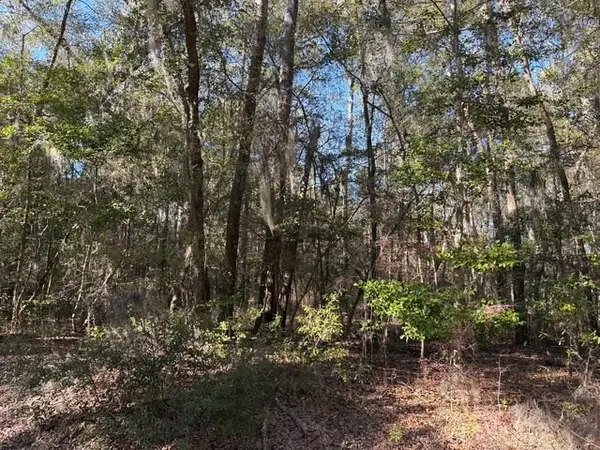 $125,000Active2.02 Acres
$125,000Active2.02 Acres0 Trade Hill Road, Midway, GA 31320
MLS# 1659659Listed by: COLDWELL BANKER ACCESS REALTY BWK

