266 River Bend Drive, Midway, GA 31320
Local realty services provided by:ERA Strother Real Estate
266 River Bend Drive,Midway, GA 31320
$299,000
- 3 Beds
- 2 Baths
- 1,690 sq. ft.
- Single family
- Pending
Listed by: karyn thomas
Office: keller williams coastal area p
MLS#:SA336331
Source:NC_CCAR
Price summary
- Price:$299,000
- Price per sq. ft.:$176.92
About this home
Welcome to 266 River Bend Dr, a well maintained 3-bedroom, 2-bath home offering a spacious open layout, a huge fenced backyard, and a location close to shopping, schools, and Fort Stewart. From the inviting front walkway and manicured landscaping to the classic brick exterior, this home delivers great curb appeal. Step inside to a bright foyer leading to a versatile front room...perfect for a home office, formal dining, or flex space. The open-concept living area boasts vaulted ceilings, abundant natural light, and a cozy fireplace with a shiplap accent wall. The kitchen offers plenty of counter space, stainless steel appliances, a decorative backsplash, and a breakfast bar that opens to the dining area. The split floor plan provides privacy with the primary suite tucked away, featuring a tray ceiling, large windows overlooking the backyard, and an en suite bath. Two additional bedrooms share a well appointed second bathroom. Step outside to an entertainer’s dream backyard...fully fenced with fresh wood privacy fencing, offering plenty of space for gatherings, gardening, pets, or even adding a pool. Roof is only a year old and not in a flood zone. Schedule your showing today and experience all this property has to offer!
Contact an agent
Home facts
- Year built:2004
- Listing ID #:SA336331
- Added:26 day(s) ago
- Updated:November 13, 2025 at 09:37 AM
Rooms and interior
- Bedrooms:3
- Total bathrooms:2
- Full bathrooms:2
- Living area:1,690 sq. ft.
Heating and cooling
- Cooling:Central Air
- Heating:Electric, Heat Pump, Heating
Structure and exterior
- Roof:Composition
- Year built:2004
- Building area:1,690 sq. ft.
- Lot area:0.37 Acres
Finances and disclosures
- Price:$299,000
- Price per sq. ft.:$176.92
New listings near 266 River Bend Drive
- New
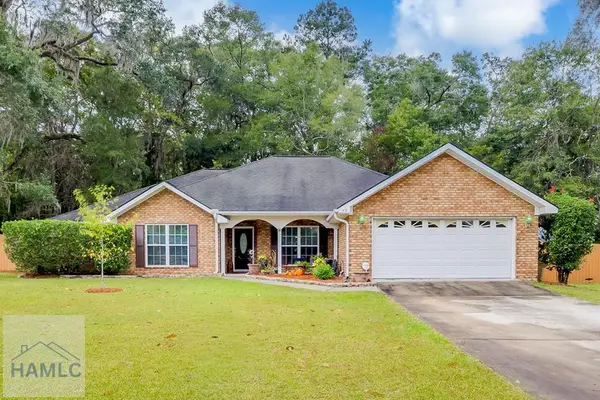 $329,900Active4 beds 2 baths2,145 sq. ft.
$329,900Active4 beds 2 baths2,145 sq. ft.29 Sassafras Lane, Midway, GA 31320
MLS# 163757Listed by: NEXT MOVE REAL ESTATE - New
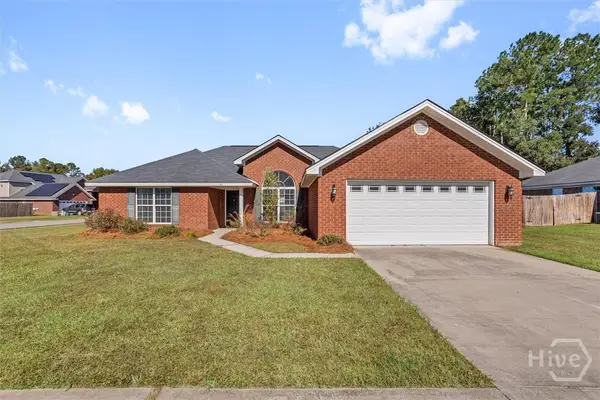 $309,000Active4 beds 2 baths2,052 sq. ft.
$309,000Active4 beds 2 baths2,052 sq. ft.41 Kinlock Court, Midway, GA 31320
MLS# SA343502Listed by: RE/MAX ACCENT - New
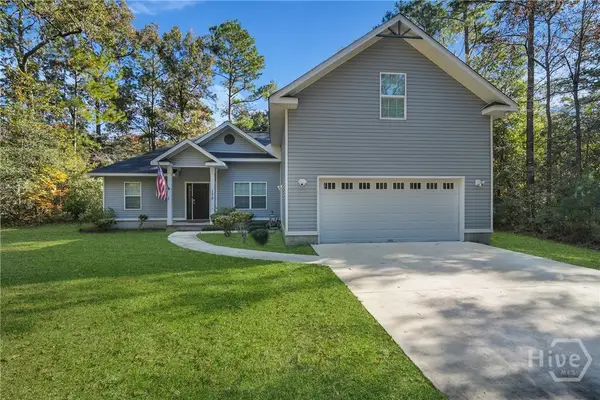 $418,000Active4 beds 3 baths2,262 sq. ft.
$418,000Active4 beds 3 baths2,262 sq. ft.175 Old Sikes Road, Midway, GA 31320
MLS# SA343594Listed by: SERHANT GEORGIA LLC - New
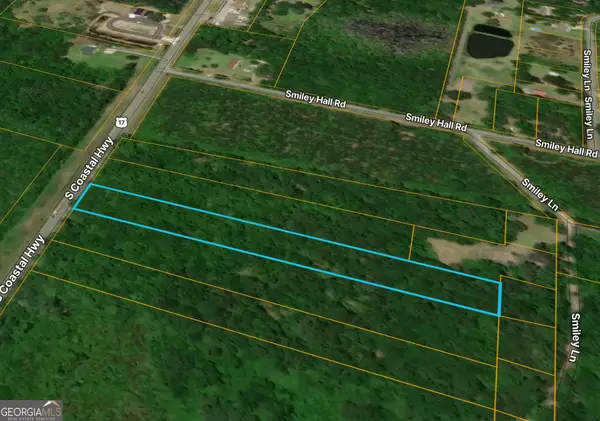 $34,900Active4.3 Acres
$34,900Active4.3 Acres0 South Coastal Highway, Midway, GA 31320
MLS# 10640867Listed by: Sell Your Home Services LLC - New
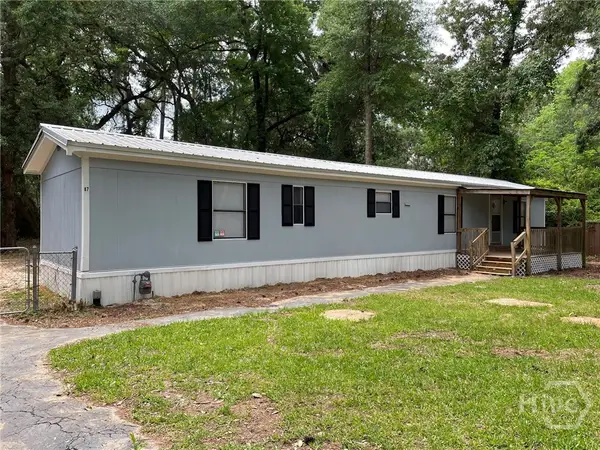 $149,000Active2 beds 2 baths980 sq. ft.
$149,000Active2 beds 2 baths980 sq. ft.87 Wye Road, Midway, GA 31320
MLS# SA343389Listed by: ADVANTAGE PROPERTY MANAGEMENT - New
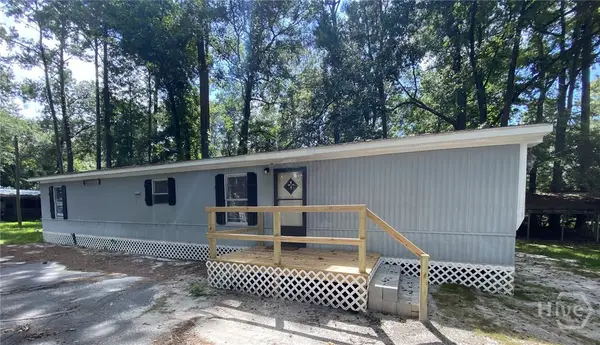 $149,000Active2 beds 2 baths980 sq. ft.
$149,000Active2 beds 2 baths980 sq. ft.85 Wye Road, Midway, GA 31320
MLS# SA342598Listed by: ADVANTAGE PROPERTY MANAGEMENT - New
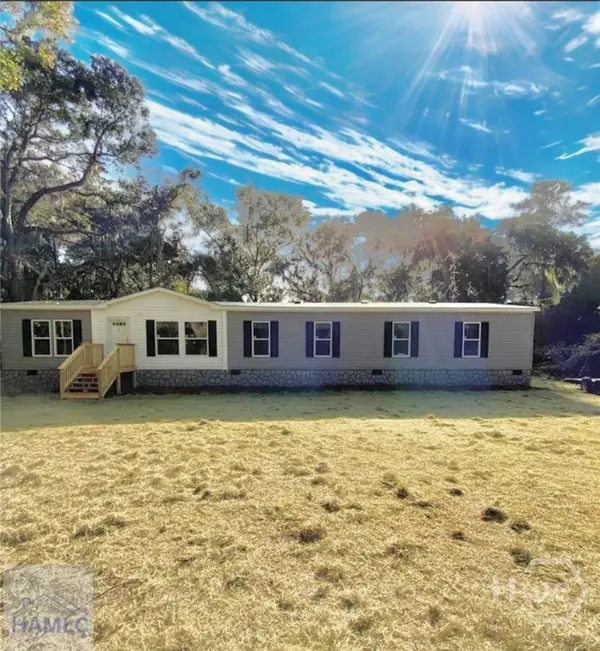 $249,991Active4 beds 3 baths1,976 sq. ft.
$249,991Active4 beds 3 baths1,976 sq. ft.169 Bluejay Drive, Midway, GA 31320
MLS# SA342542Listed by: RE/MAX ALL AMERICAN - New
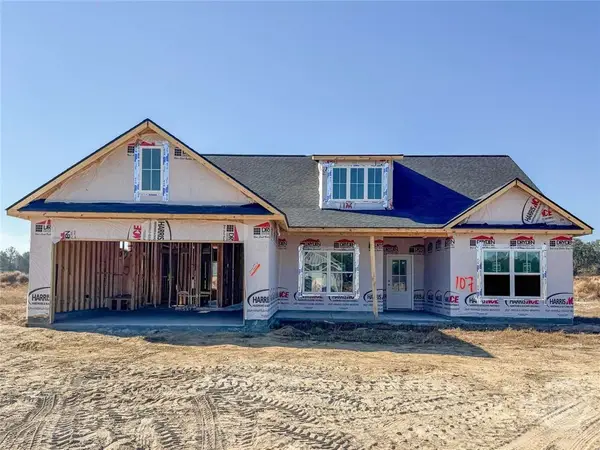 $324,600Active3 beds 2 baths1,548 sq. ft.
$324,600Active3 beds 2 baths1,548 sq. ft.338 Cottage Loop, Midway, GA 31320
MLS# SA343347Listed by: CLICKIT REALTY - New
 $372,000Active3 beds 3 baths2,035 sq. ft.
$372,000Active3 beds 3 baths2,035 sq. ft.244 Cottage Loop, Midway, GA 31320
MLS# SA343350Listed by: CLICKIT REALTY - New
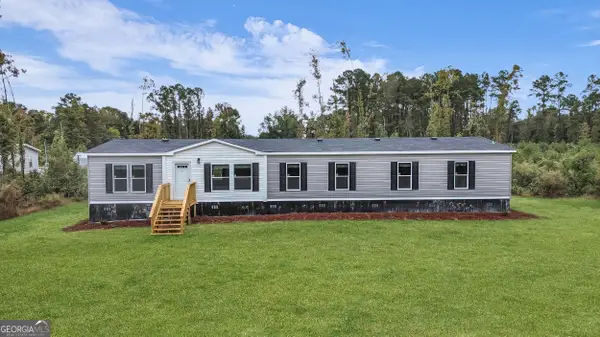 $249,999Active4 beds 3 baths1,976 sq. ft.
$249,999Active4 beds 3 baths1,976 sq. ft.218 Shade Tree Drive, Midway, GA 31320
MLS# 10639653Listed by: Keller Williams Realty Coastal
