338 Cottage Loop, Midway, GA 31320
Local realty services provided by:ERA Southeast Coastal Real Estate
Listed by: susan ayers
Office: clickit realty
MLS#:163688
Source:GA_HABOR
Price summary
- Price:$324,600
- Price per sq. ft.:$209.69
About this home
The charming Caitlin Coastal Cottage offers 3 bedrooms and 2 baths in a relaxed, open-concept layout! From the front porch entry, take in the seamless flow between the dining, family, and kitchen areas. The dining room with chandelier overlooks the porch and opens beautifully to the main living space. The family room boasts an electric fireplace and access to the covered back porch. Enjoy a backyard with sod & irrigation. In the kitchen, find quartz counters, a tile backsplash, and stunning finishes. The extended island offers a clear view for easy entertaining! From the kitchen, access the laundry room and garage. The nearby primary suite features plank flooring, a vaulted ceiling, and a walk-in closet. Its private bath includes a tile floor, quartz vanity, and tile shower with pan. Across the home, two additional bedrooms share a hall bath with tile flooring and quartz vanity. Estimated completion Febrauary 2026
Contact an agent
Home facts
- Year built:2026
- Listing ID #:163688
- Added:97 day(s) ago
- Updated:February 10, 2026 at 04:34 PM
Rooms and interior
- Bedrooms:3
- Total bathrooms:2
- Full bathrooms:2
- Living area:1,548 sq. ft.
Structure and exterior
- Roof:Shingle
- Year built:2026
- Building area:1,548 sq. ft.
Utilities
- Water:Public Water
- Sewer:Septic Tank
Finances and disclosures
- Price:$324,600
- Price per sq. ft.:$209.69
New listings near 338 Cottage Loop
- New
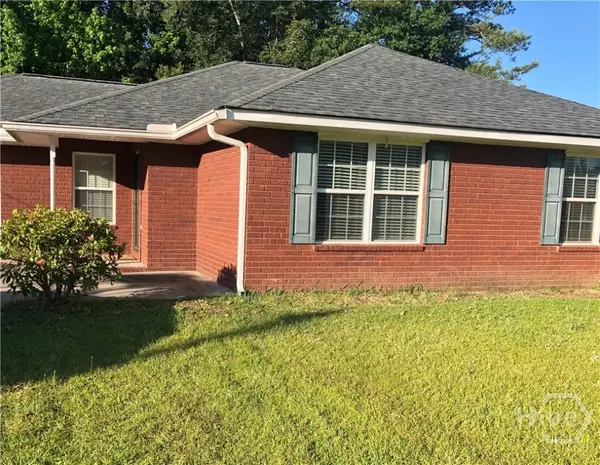 $249,900Active4 beds 2 baths1,493 sq. ft.
$249,900Active4 beds 2 baths1,493 sq. ft.99 E Deer Court, Midway, GA 31320
MLS# SA348806Listed by: TATE & COMPANY REAL ESTATE 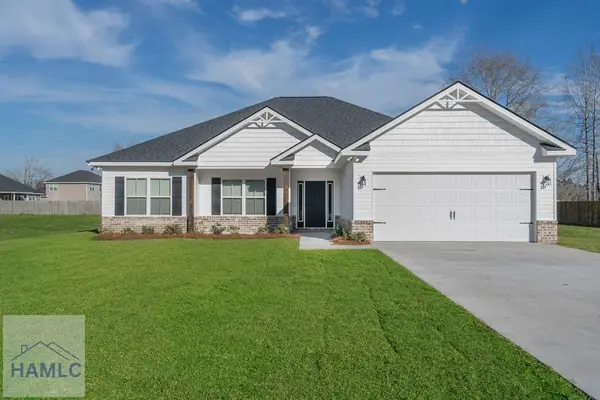 $334,900Active4 beds 2 baths1,680 sq. ft.
$334,900Active4 beds 2 baths1,680 sq. ft.135 Sea Island Road, Midway, GA 31320
MLS# 163980Listed by: THE LIBERTY GROUP- New
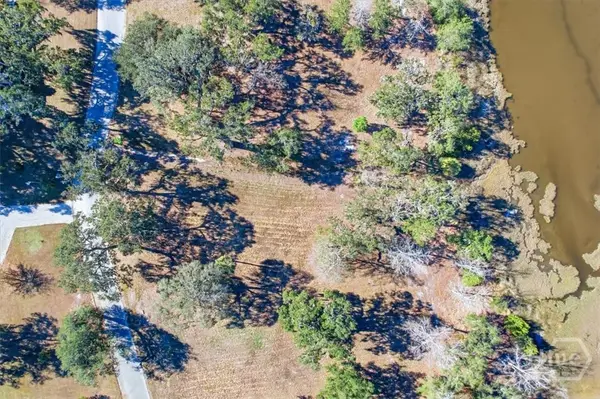 $85,000Active0.67 Acres
$85,000Active0.67 AcresLOT 3 Bermuda Bluff Lane, Midway, GA 31320
MLS# SA348556Listed by: KELLER WILLIAMS COASTAL AREA P - New
 $57,995Active2 Acres
$57,995Active2 Acres909 Holmestown Loop Road, Midway, GA 31320
MLS# 10688953Listed by: THE SANDERS TEAM REAL ESTATE - New
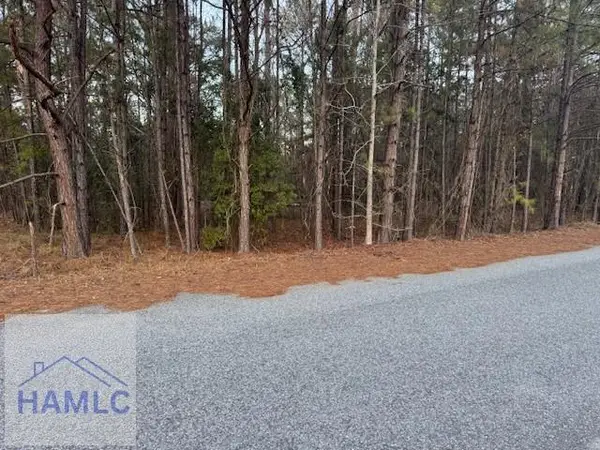 $99,900Active0 Acres
$99,900Active0 Acres0 Pelican Cove Road, Midway, GA 31320
MLS# 166654Listed by: PEOPLE FIRST REAL ESTATE - New
 $40,000Active0.26 Acres
$40,000Active0.26 Acres62 Pineland Road, Midway, GA 31320
MLS# SA348690Listed by: ISLANDS REAL ESTATE COMPANY - New
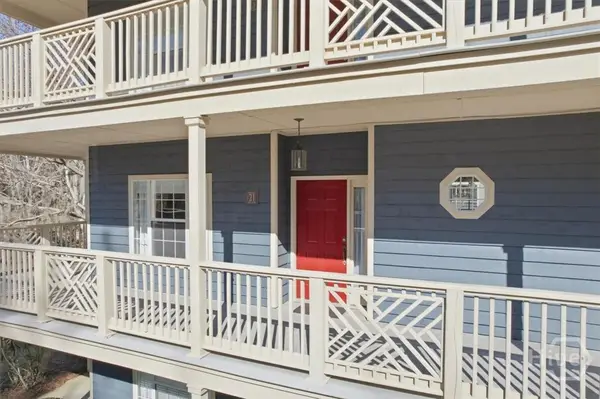 $324,900Active2 beds 2 baths1,328 sq. ft.
$324,900Active2 beds 2 baths1,328 sq. ft.42 Galley Lane #21, Midway, GA 31320
MLS# SA348080Listed by: REALTY ONE GROUP INCLUSION - New
 $765,000Active4 beds 4 baths2,600 sq. ft.
$765,000Active4 beds 4 baths2,600 sq. ft.497 Timmons View Drive, Midway, GA 31320
MLS# SA348515Listed by: REALTY ONE GROUP INCLUSION - New
 $380,000Active3 beds 2 baths1,627 sq. ft.
$380,000Active3 beds 2 baths1,627 sq. ft.326 Lake Shore Drive, Midway, GA 31320
MLS# 166619Listed by: RAWLS REALTY, INC. - New
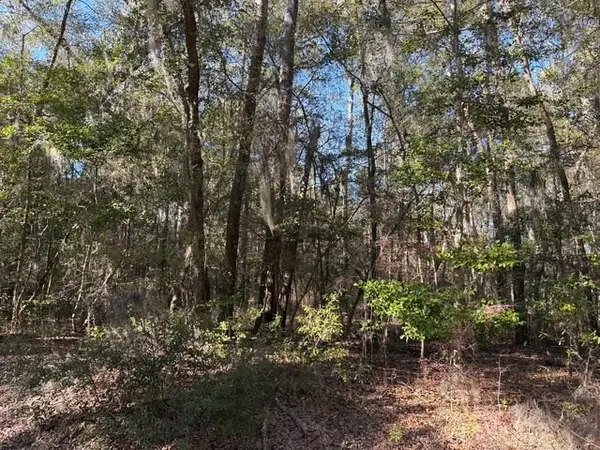 $125,000Active2.02 Acres
$125,000Active2.02 Acres0 Trade Hill Road, Midway, GA 31320
MLS# 1659659Listed by: COLDWELL BANKER ACCESS REALTY BWK

