94 Buckingham Drive, Midway, GA 31320
Local realty services provided by:ERA Strother Real Estate
94 Buckingham Drive,Midway, GA 31320
$276,700
- 3 Beds
- 3 Baths
- 1,462 sq. ft.
- Single family
- Pending
Listed by: susan h. ayers
Office: clickit realty
MLS#:SA305677
Source:NC_CCAR
Price summary
- Price:$276,700
- Price per sq. ft.:$189.26
About this home
Gaston plan patio home in Alder Grove! Situated in coastal Liberty County, just minutes from I-95! Step inside the Gaston to find the family room with fireplace just off the entry. The family room transitions seamlessly to the dining area & open kitchen! Within the kitchen, find granite counters with a tile backsplash, plus stainless appliances to include refrigerator. Just off the kitchen is a large pantry & garage access. Enjoy your fenced backyard with sod & irrigation from the comfort of a covered patio! Upstairs, 2 bedrooms, laundry, hall bath & master suite are all located off a cental flex space. The master suite features a vaulted ceiling with ceiling fan, walk-in closet & private bath! Enjoy tile flooring, a soaking tub & tile shower with pan insert in your master bath! Granite vanity counters in all full baths! Estimated completion June 2024. Exterior photo does not represent the actual home or selections chosen for this listing.
Contact an agent
Home facts
- Year built:2024
- Listing ID #:SA305677
- Added:118 day(s) ago
- Updated:February 10, 2026 at 08:53 AM
Rooms and interior
- Bedrooms:3
- Total bathrooms:3
- Full bathrooms:2
- Half bathrooms:1
- Living area:1,462 sq. ft.
Heating and cooling
- Cooling:Central Air
- Heating:Electric, Forced Air, Heat Pump, Heating
Structure and exterior
- Roof:Composition
- Year built:2024
- Building area:1,462 sq. ft.
- Lot area:0.13 Acres
Finances and disclosures
- Price:$276,700
- Price per sq. ft.:$189.26
New listings near 94 Buckingham Drive
- New
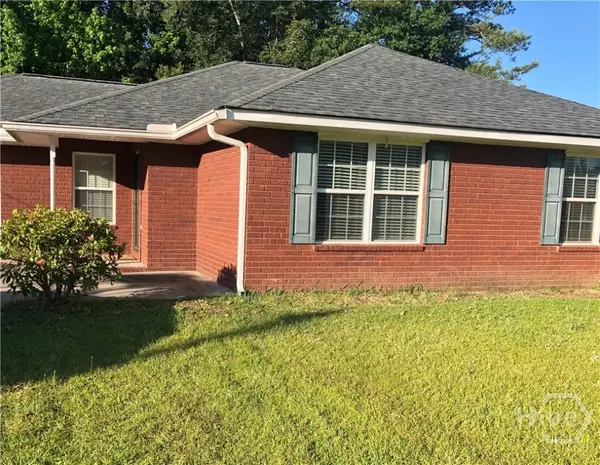 $249,900Active4 beds 2 baths1,493 sq. ft.
$249,900Active4 beds 2 baths1,493 sq. ft.99 E Deer Court, Midway, GA 31320
MLS# SA348806Listed by: TATE & COMPANY REAL ESTATE 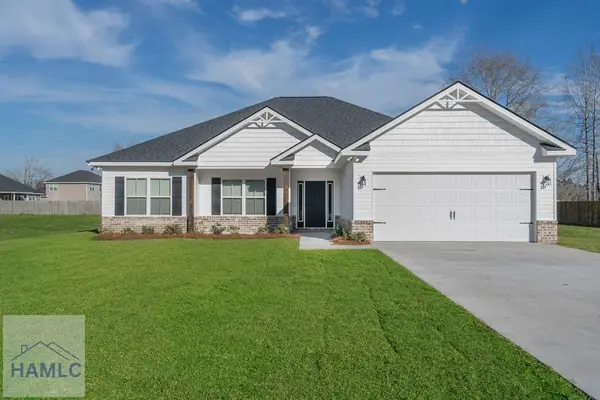 $334,900Active4 beds 2 baths1,680 sq. ft.
$334,900Active4 beds 2 baths1,680 sq. ft.135 Sea Island Road, Midway, GA 31320
MLS# 163980Listed by: THE LIBERTY GROUP- New
 $57,995Active2 Acres
$57,995Active2 Acres909 Holmestown Loop Road, Midway, GA 31320
MLS# 10688953Listed by: THE SANDERS TEAM REAL ESTATE - New
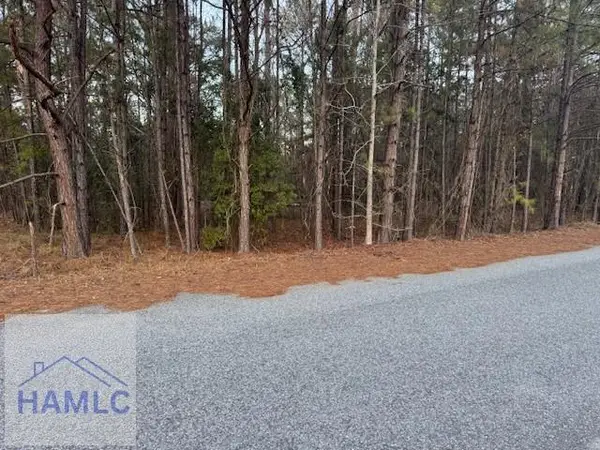 $99,900Active0 Acres
$99,900Active0 Acres0 Pelican Cove Road, Midway, GA 31320
MLS# 166654Listed by: PEOPLE FIRST REAL ESTATE - New
 $40,000Active0.26 Acres
$40,000Active0.26 Acres62 Pineland Road, Midway, GA 31320
MLS# SA348690Listed by: ISLANDS REAL ESTATE COMPANY - New
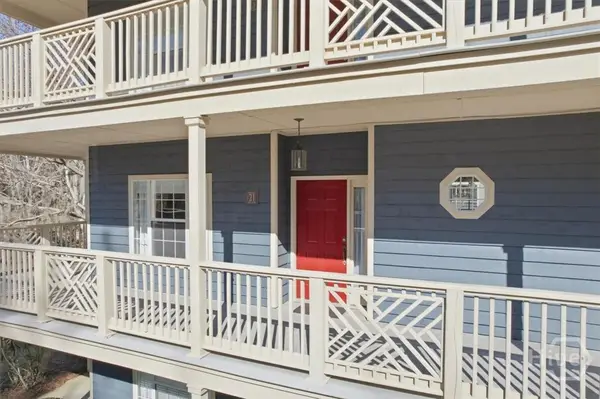 $324,900Active2 beds 2 baths1,328 sq. ft.
$324,900Active2 beds 2 baths1,328 sq. ft.42 Galley Lane #21, Midway, GA 31320
MLS# SA348080Listed by: REALTY ONE GROUP INCLUSION - New
 $765,000Active4 beds 4 baths2,600 sq. ft.
$765,000Active4 beds 4 baths2,600 sq. ft.497 Timmons View Drive, Midway, GA 31320
MLS# SA348515Listed by: REALTY ONE GROUP INCLUSION - New
 $380,000Active3 beds 2 baths1,627 sq. ft.
$380,000Active3 beds 2 baths1,627 sq. ft.326 Lake Shore Drive, Midway, GA 31320
MLS# 166619Listed by: RAWLS REALTY, INC. - New
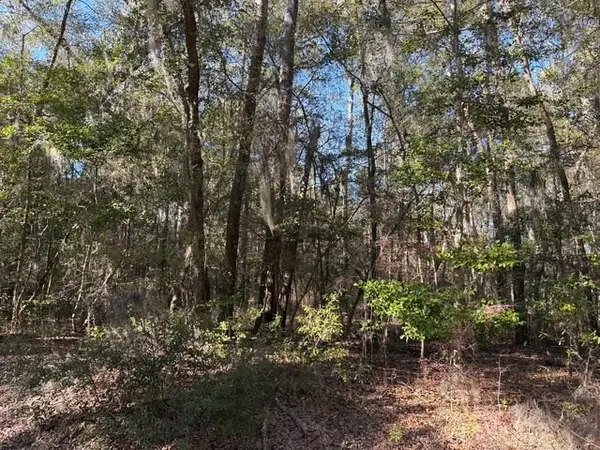 $125,000Active2.02 Acres
$125,000Active2.02 Acres0 Trade Hill Road, Midway, GA 31320
MLS# 1659659Listed by: COLDWELL BANKER ACCESS REALTY BWK - New
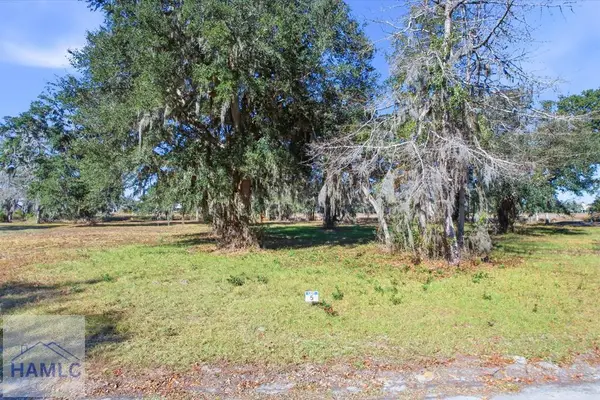 $85,000Active0 Acres
$85,000Active0 AcresLot 5 Bermuda Bluff Lane, Midway, GA 31320
MLS# 166612Listed by: KELLER WILLIAMS REALTY COASTAL AREA PARTNERS

