140 Silver Birch Lane Ne, Milledgeville, GA 31061
Local realty services provided by:ERA Hirsch Real Estate Team
140 Silver Birch Lane Ne,Milledgeville, GA 31061
$1,165,000
- 4 Beds
- 5 Baths
- 3,931 sq. ft.
- Condominium
- Active
Listed by: traci nelson
Office: ansley real estate
MLS#:10458552
Source:METROMLS
Price summary
- Price:$1,165,000
- Price per sq. ft.:$296.36
- Monthly HOA dues:$540
About this home
LUXURY LIVING AT LAKE SINCLAIR! MILLION DOLLAR VIEWS, LOCATION, TURNKEY, AMENITIES! Check! Check! Check! The Legacy at Lake Sinclair is a gated community offering one of the very few Lock-and-Leave lifestyles at Lake Sinclair. This luxury condo is a top unit with a wrap around veranda featuring french doors overlooking panoramic views Lake Sinclair. Enjoy a personal elevator or stairs for convenience! There's two bedrooms on the main floor including the primary En-Suite which features an impressive walk-in closet. Throughout you will notice detailed craftsmanship & custom millwork- hardwood floors, coffered ceilings & built-ins. The gourmet kitchen offers Stainless Steel appliances, double ovens & granite countertops. Do not worry about space here - Upstairs features 2 add'l bedrooms and a sizable flex space. The Legacy is STEPS away from The Club at Lake Sinclair featuring an 18 Hole Golf Course & Aubri Lane's Restaurant. This unit offers a RESERVED ASSIGNED SLIP FOR YOUR BOAT! WIN!!
Contact an agent
Home facts
- Year built:2009
- Listing ID #:10458552
- Updated:December 31, 2025 at 11:49 AM
Rooms and interior
- Bedrooms:4
- Total bathrooms:5
- Full bathrooms:3
- Half bathrooms:2
- Living area:3,931 sq. ft.
Heating and cooling
- Cooling:Ceiling Fan(s), Central Air, Electric, Heat Pump
- Heating:Central, Electric
Structure and exterior
- Roof:Composition
- Year built:2009
- Building area:3,931 sq. ft.
Schools
- High school:Baldwin
- Middle school:Oak Hill
- Elementary school:Other
Utilities
- Water:Public, Water Available
- Sewer:Public Sewer, Sewer Available, Sewer Connected
Finances and disclosures
- Price:$1,165,000
- Price per sq. ft.:$296.36
- Tax amount:$4,935 (2024)
New listings near 140 Silver Birch Lane Ne
- New
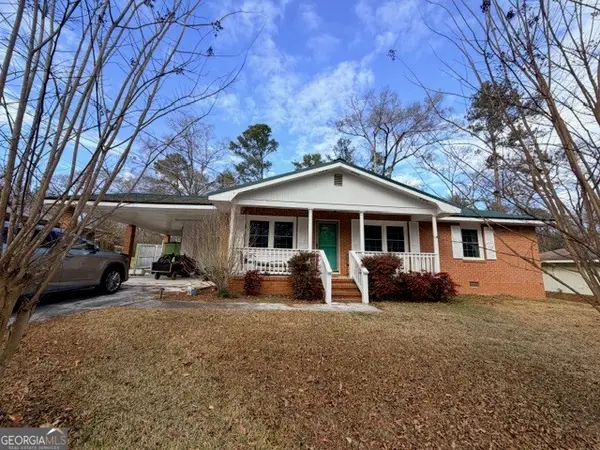 $184,900Active3 beds 2 baths1,236 sq. ft.
$184,900Active3 beds 2 baths1,236 sq. ft.1812 Tanglewood Road, Milledgeville, GA 31061
MLS# 10662918Listed by: Southern Classic Realtors - New
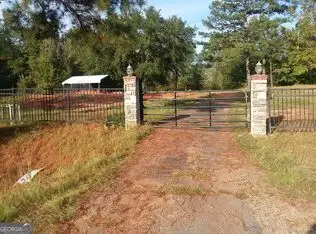 $70,000Active3.5 Acres
$70,000Active3.5 Acres291 Pettigrew Road Nw, Milledgeville, GA 31061
MLS# 10662055Listed by: Vylla Home - New
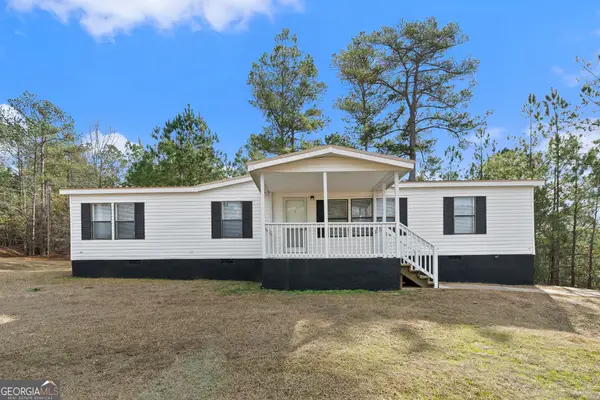 $189,900Active3 beds 2 baths1,512 sq. ft.
$189,900Active3 beds 2 baths1,512 sq. ft.140 Locust Court, Milledgeville, GA 31061
MLS# 10661668Listed by: Ansley Real Estate - New
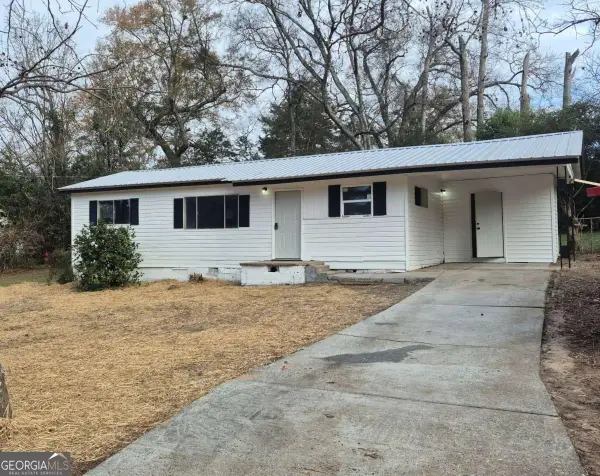 $125,000Active3 beds 1 baths
$125,000Active3 beds 1 baths127 SW Old Stage Drive Drive, Milledgeville, GA 31061
MLS# 10661371Listed by: Southern Capital Brokers - New
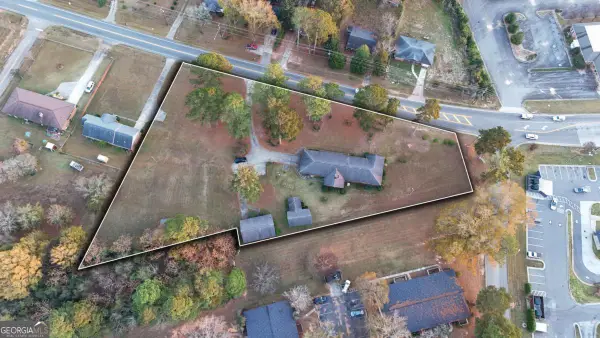 $599,000Active4 beds 4 baths2,317 sq. ft.
$599,000Active4 beds 4 baths2,317 sq. ft.1231 Dunlap, Milledgeville, GA 31061
MLS# 10661072Listed by: Fickling Lake Country,LLC - New
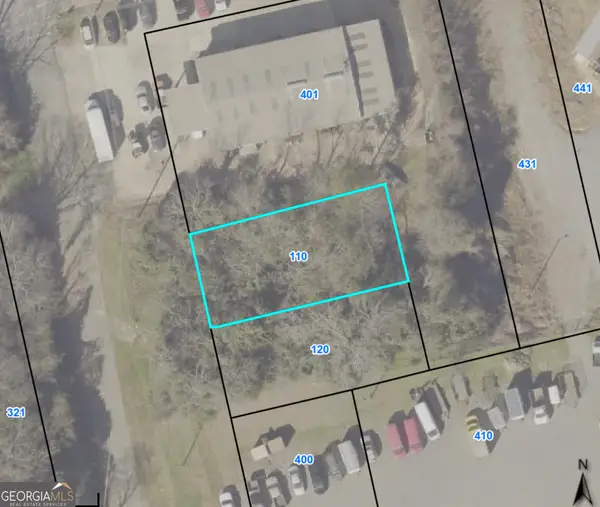 $19,999Active0.13 Acres
$19,999Active0.13 Acres110 S Warren Street, Milledgeville, GA 31061
MLS# 10660984Listed by: Southern Classic Realtors - New
 $28,000Active2 Acres
$28,000Active2 Acres178 Hidden Hills Drive Nw, Milledgeville, GA 31061
MLS# 10660992Listed by: Southern Classic Realtors - New
 $775,000Active3 beds 3 baths2,584 sq. ft.
$775,000Active3 beds 3 baths2,584 sq. ft.221 Commodore Dr Nw, Milledgeville, GA 31061
MLS# 10660809Listed by: Fickling Lake Country,LLC 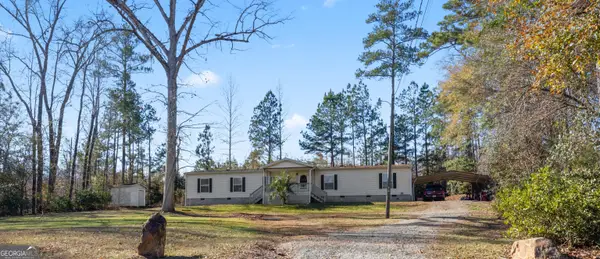 $160,000Active4 beds 2 baths
$160,000Active4 beds 2 baths225 Merry Drive Nw, Milledgeville, GA 31061
MLS# 10660541Listed by: Dwelli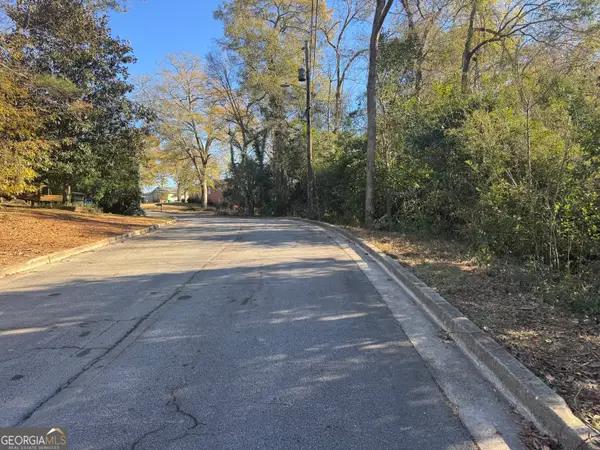 $5,000Active0.25 Acres
$5,000Active0.25 Acres2285 Pinewood Drive, Milledgeville, GA 31061
MLS# 10658336Listed by: Fickling Lake Country,LLC
