236 Lakecrest Drive Ne #14-6, Milledgeville, GA 31061
Local realty services provided by:ERA Sunrise Realty
236 Lakecrest Drive Ne #14-6,Milledgeville, GA 31061
$489,000
- 3 Beds
- 2 Baths
- 2,200 sq. ft.
- Single family
- Active
Listed by:vickie melder4789012091
Office:hrp realty
MLS#:10544907
Source:METROMLS
Price summary
- Price:$489,000
- Price per sq. ft.:$222.27
About this home
Welcome to this stunning 2,200 sq ft Craftsman-style home located in the highly sought-after Northside Subdivision, just off GA Hwy 441. This beautifully designed board and batten exterior opens into a thoughtfully laid out 3-4 bedroom, 2-bath floor plan. The vaulted living room ceiling, complete with a cozy wood-burning fireplace, creates an inviting space for relaxing or entertaining. Enjoy a spacious master suite featuring a walk-in closet, separate soaking tub and shower, and convenient access to the laundry room. The flexible 4th bedroom makes a perfect home office or guest room. The kitchen is a chef's dream with stainless steel appliances, granite countertops, an eat-in island, and a large dining area for hosting family and friends. Step outside to a large covered back patio overlooking a tranquil, level backyard-intentionally left spacious and open, ready for your future pool or outdoor oasis. Charming tongue and groove ceilings enhance both the front and rear porches. Additional features include a two-car garage and high-end finishes throughout. A must-see opportunity in a prime location!
Contact an agent
Home facts
- Year built:2025
- Listing ID #:10544907
- Updated:October 05, 2025 at 10:42 AM
Rooms and interior
- Bedrooms:3
- Total bathrooms:2
- Full bathrooms:2
- Living area:2,200 sq. ft.
Heating and cooling
- Cooling:Central Air, Electric, Heat Pump
- Heating:Central, Electric, Heat Pump
Structure and exterior
- Roof:Composition
- Year built:2025
- Building area:2,200 sq. ft.
- Lot area:1.7 Acres
Schools
- High school:Out of Area
- Middle school:Other
- Elementary school:Out of Area
Utilities
- Water:Public, Water Available
- Sewer:Septic Tank
Finances and disclosures
- Price:$489,000
- Price per sq. ft.:$222.27
- Tax amount:$278 (2024)
New listings near 236 Lakecrest Drive Ne #14-6
- New
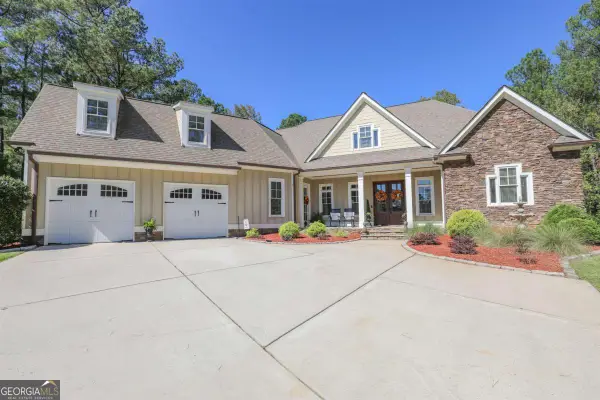 $665,000Active4 beds 4 baths3,588 sq. ft.
$665,000Active4 beds 4 baths3,588 sq. ft.211 Arbor Way, Milledgeville, GA 31061
MLS# 10618675Listed by: Fickling Lake Country,LLC - New
 $26,500Active2 beds 2 baths1,000 sq. ft.
$26,500Active2 beds 2 baths1,000 sq. ft.130 N Main Street Sw, Milledgeville, GA 31061
MLS# 10618605Listed by: Fickling Lake Country,LLC - New
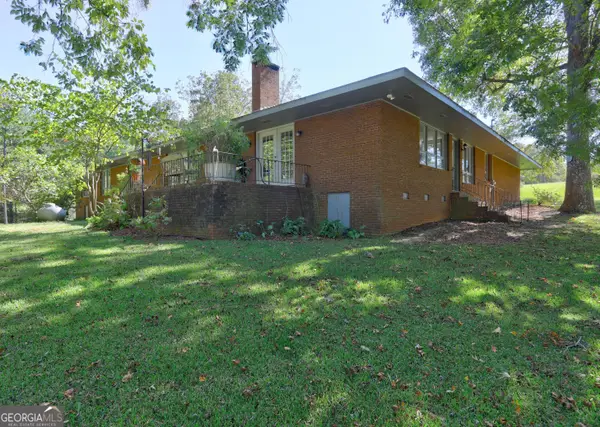 $476,900Active4 beds 3 baths2,947 sq. ft.
$476,900Active4 beds 3 baths2,947 sq. ft.566 Lake Laurel Road, Milledgeville, GA 31061
MLS# 10617940Listed by: Great Blue Realty LLC - New
 $290,000Active3 beds 2 baths
$290,000Active3 beds 2 baths104 N Cambridge Drive Ne, Milledgeville, GA 31061
MLS# 10617745Listed by: Fickling Lake Country,LLC - New
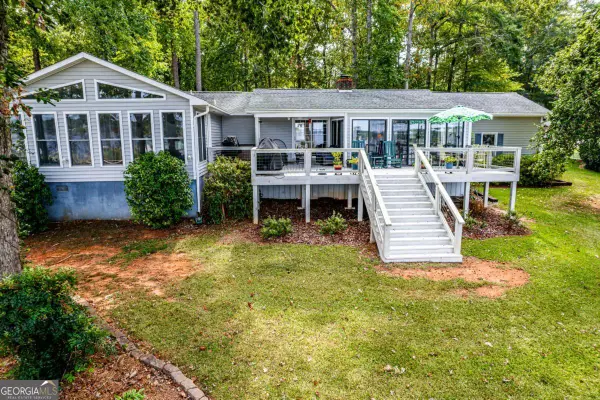 $659,000Active3 beds 2 baths1,910 sq. ft.
$659,000Active3 beds 2 baths1,910 sq. ft.111 C Sportsman Terrace Ne, Milledgeville, GA 31061
MLS# 10617614Listed by: Fickling Lake Country,LLC - New
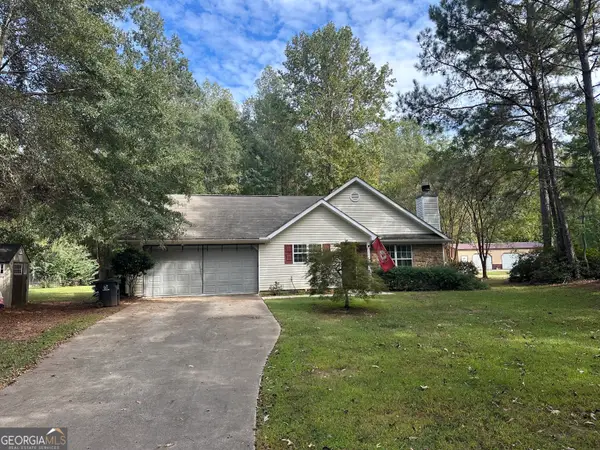 $264,900Active3 beds 2 baths1,285 sq. ft.
$264,900Active3 beds 2 baths1,285 sq. ft.215 Old Plantation Trail Nw, Milledgeville, GA 31061
MLS# 10617242Listed by: Mosley & Company Real Estate - New
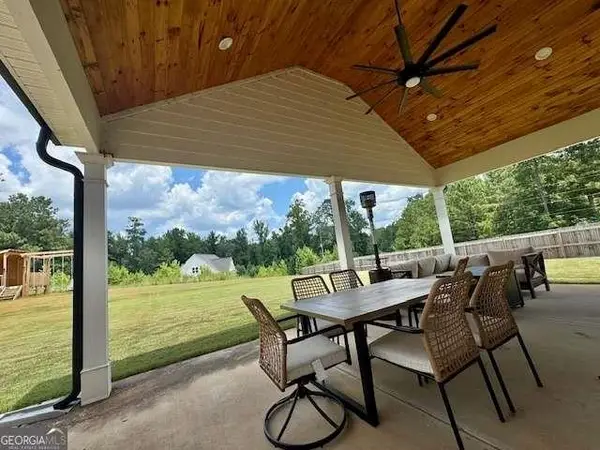 $440,000Active3 beds 3 baths
$440,000Active3 beds 3 baths127 NW Parham Rd Road, Milledgeville, GA 31061
MLS# 7659061Listed by: EXP REALTY, LLC. - New
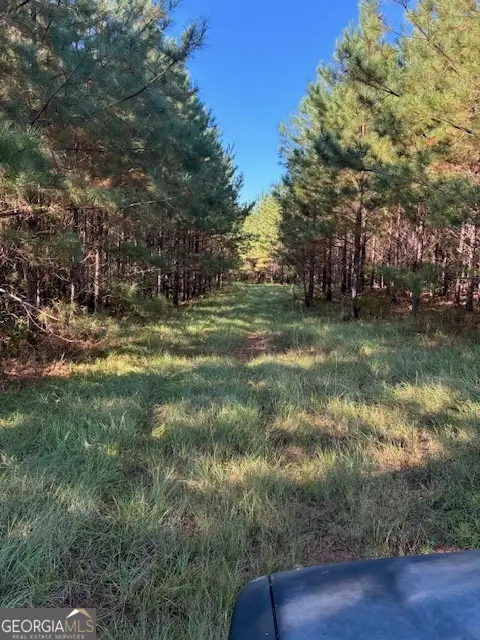 $577,885Active-- beds -- baths
$577,885Active-- beds -- baths117 Moran Springs Road, Milledgeville, GA 31061
MLS# 10615938Listed by: Great Blue Realty LLC - New
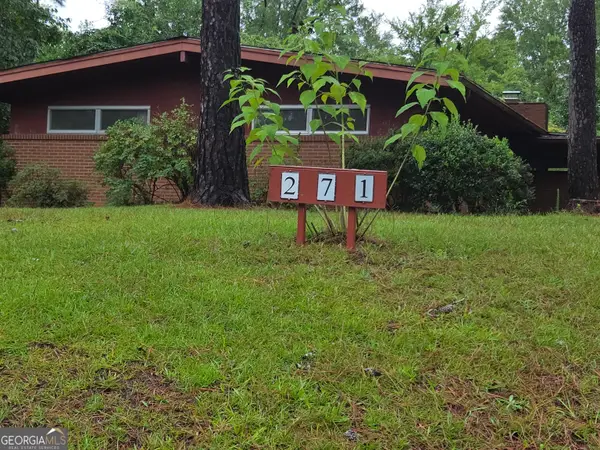 $199,000Active3 beds 2 baths1,550 sq. ft.
$199,000Active3 beds 2 baths1,550 sq. ft.271 Lakeside Drive, Milledgeville, GA 31061
MLS# 10615587Listed by: Sell Your Home Services LLC - New
 $215,000Active3 beds 2 baths2,153 sq. ft.
$215,000Active3 beds 2 baths2,153 sq. ft.240 Lakeside Drive, Milledgeville, GA 31061
MLS# 10615405Listed by: Drake Realty Lake Area, LLC
