12555 Sibley Lane, Milton, GA 30075
Local realty services provided by:ERA Sunrise Realty
Listed by:julie m martin770-668-4680
Office:atlanta fine homes sotheby's international
MLS#:7650497
Source:FIRSTMLS
Price summary
- Price:$2,150,000
- Price per sq. ft.:$376.6
- Monthly HOA dues:$100
About this home
Former model home and designer’s personal residence, this magazine-worthy property showcases exquisite craftsmanship, high-end renovations, and sustainable design.
The heart of the home is the completely reimagined kitchen with custom inset cabinetry, plaster vent hood, alder island, quartzite counters and backsplash, new appliances, and a butler’s pantry with coffee station and wine fridge. The main-level primary suite offers custom closets, a spa-like bath, and a renovated laundry with dual washers and dryers. Upstairs you’ll find three en suite bedrooms plus a loft.
The fully finished terrace level is an entertainer’s dream with a bar, billiards area, home office, gym, and guest suite. Outdoor living is equally impressive with multiple porches, a grilling deck, new saltwater pool and spa, cabana, outdoor kitchen, and professional landscape/architectural lighting. Solar panels add efficiency and sustainability.
Located in sought-after Sweet Apple, an EarthCraft-certified community and one of Georgia’s first solar neighborhoods, residents enjoy miles of walking trails, 20+ acres of green space, community gardens, bocce court, fire pits, and a stocked pond for fishing or canoeing—all surrounded by over 140 native plant species.
Zoned to top-ranked Milton schools, this home offers the perfect balance: minutes to shops and restaurants, yet nestled in a serene nature setting. Don’t miss this rare opportunity.
Contact an agent
Home facts
- Year built:2021
- Listing ID #:7650497
- Updated:October 15, 2025 at 12:09 PM
Rooms and interior
- Bedrooms:6
- Total bathrooms:6
- Full bathrooms:5
- Half bathrooms:1
- Living area:5,709 sq. ft.
Heating and cooling
- Cooling:Central Air, Zoned
- Heating:Forced Air, Natural Gas, Zoned
Structure and exterior
- Roof:Composition, Metal
- Year built:2021
- Building area:5,709 sq. ft.
- Lot area:1.01 Acres
Schools
- High school:Milton - Fulton
- Middle school:Northwestern
- Elementary school:Crabapple Crossing
Utilities
- Water:Public, Water Available
- Sewer:Septic Tank
Finances and disclosures
- Price:$2,150,000
- Price per sq. ft.:$376.6
- Tax amount:$17,744 (2025)
New listings near 12555 Sibley Lane
- Coming Soon
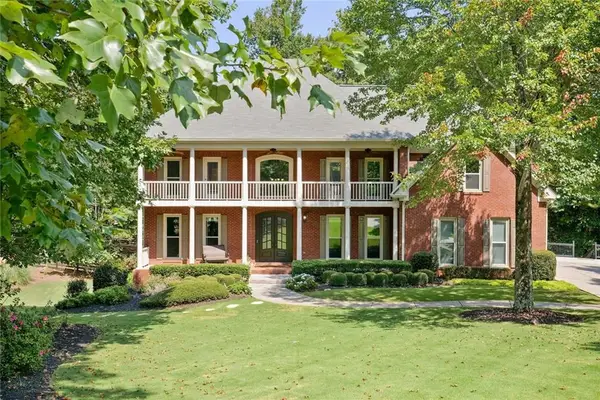 $1,350,000Coming Soon5 beds 7 baths
$1,350,000Coming Soon5 beds 7 baths160 Stone Orchard Court, Alpharetta, GA 30004
MLS# 7665194Listed by: KELLER WILLIAMS RLTY CONSULTANTS - Coming Soon
 $2,400,000Coming Soon5 beds 6 baths
$2,400,000Coming Soon5 beds 6 baths245 Five Oaks, Alpharetta, GA 30004
MLS# 7665563Listed by: PMI PERIMETER - New
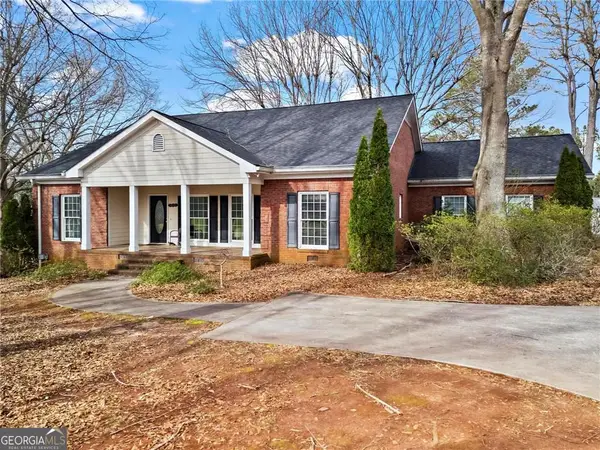 $899,000Active3 beds 3 baths2,224 sq. ft.
$899,000Active3 beds 3 baths2,224 sq. ft.139200 Cowart Road, Milton, GA 30004
MLS# 10624028Listed by: PalmerHouse Properties - New
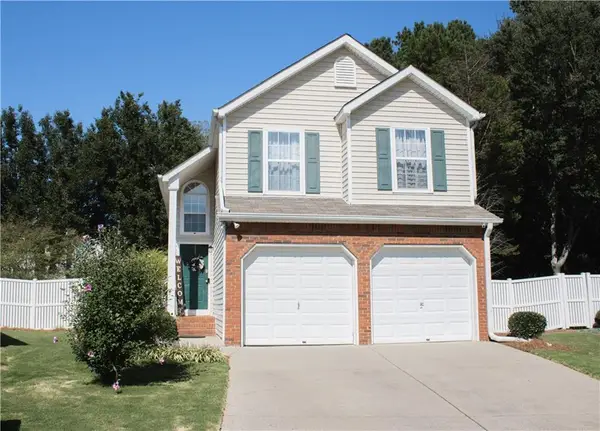 $458,000Active3 beds 3 baths1,316 sq. ft.
$458,000Active3 beds 3 baths1,316 sq. ft.840 Camelon Court, Alpharetta, GA 30004
MLS# 7664586Listed by: VIRTUAL PROPERTIES REALTY.COM - New
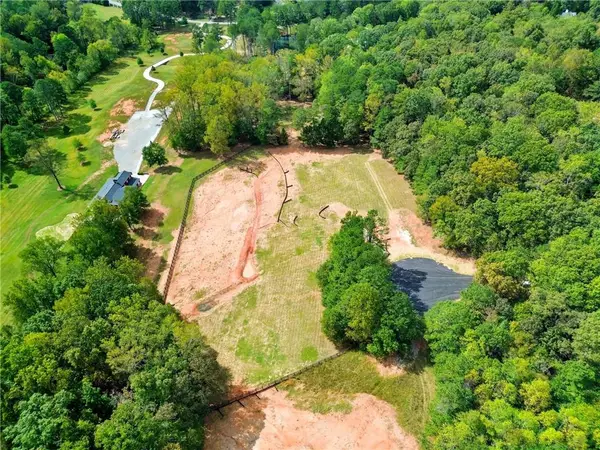 $1,150,000Active3.03 Acres
$1,150,000Active3.03 Acres14040 Providence Road, Milton, GA 30004
MLS# 7664425Listed by: THE REZERVE, LLC - New
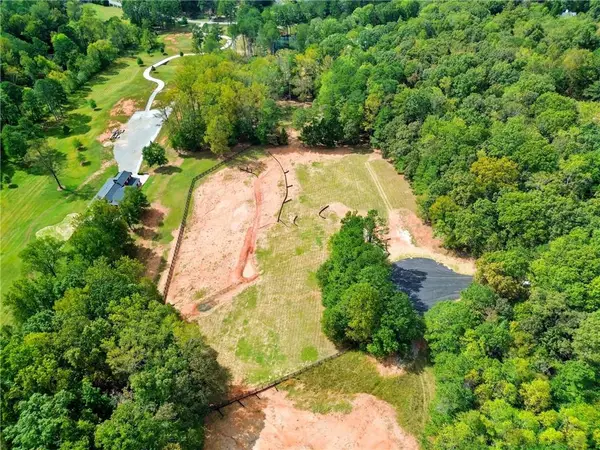 $1,575,000Active4.2 Acres
$1,575,000Active4.2 Acres14050 Providence Road, Milton, GA 30004
MLS# 7664428Listed by: THE REZERVE, LLC - New
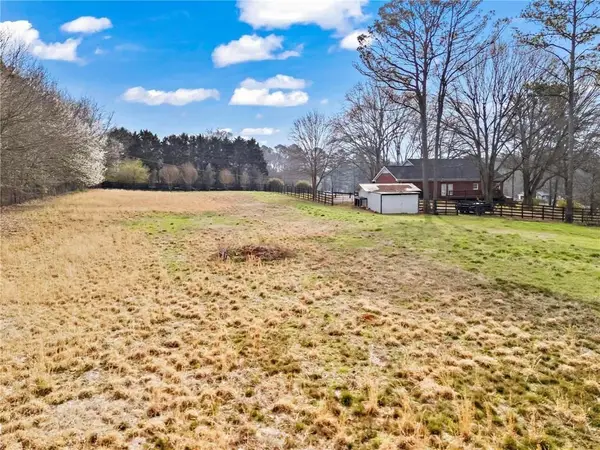 $649,000Active1.68 Acres
$649,000Active1.68 AcresLot 2 Cowart Drive, Milton, GA 30004
MLS# 7664262Listed by: HOMESMART - New
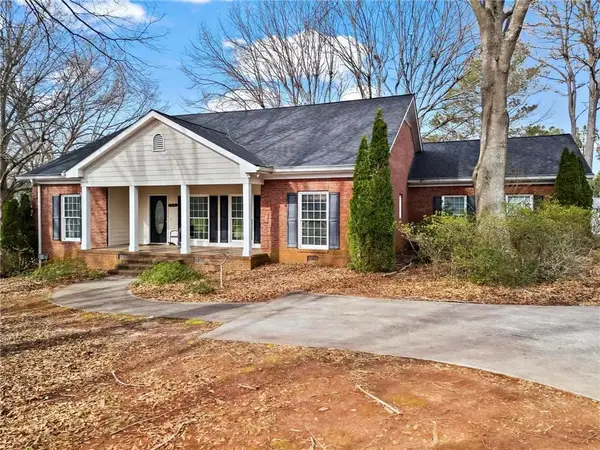 $899,000Active3 beds 3 baths2,224 sq. ft.
$899,000Active3 beds 3 baths2,224 sq. ft.13920 Cowart Tract 1 Road, Alpharetta, GA 30004
MLS# 7664203Listed by: HOMESMART - New
 $2,684,000Active7 beds 8 baths6,702 sq. ft.
$2,684,000Active7 beds 8 baths6,702 sq. ft.14300 Providence Road, Milton, GA 30004
MLS# 7663846Listed by: ATLANTA FINE HOMES SOTHEBY'S INTERNATIONAL
