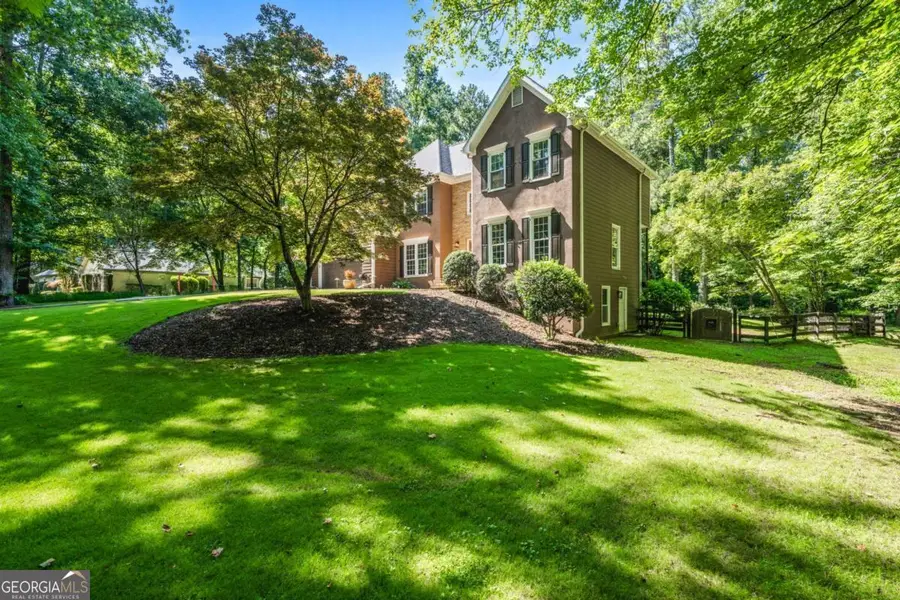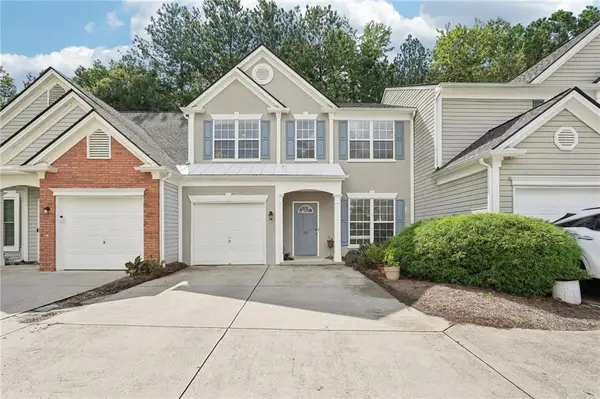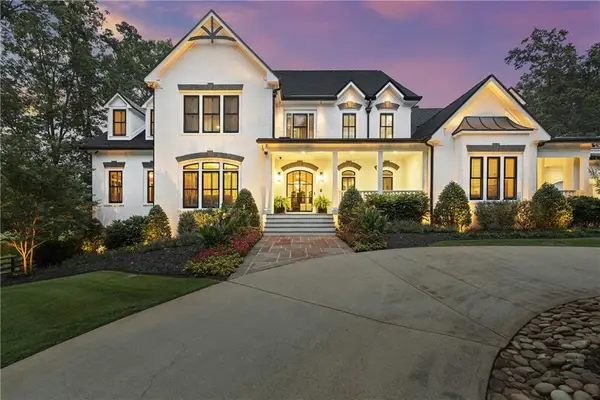14420 Wyndham Farms Drive, Milton, GA 30004
Local realty services provided by:ERA Towne Square Realty, Inc.



Listed by:betsy feder
Office:coldwell banker realty
MLS#:10559402
Source:METROMLS
Price summary
- Price:$1,000,000
- Price per sq. ft.:$197.75
- Monthly HOA dues:$62.5
About this home
Nestled on nearly two wooded acres, this home offers an exceptional blend of privacy, space, and style in one of Milton's most sought-after and convenient locations with an immaculate home so well maintained with a newer roof, newer HVAC system and renovated throughout.. As you approach, a long driveway leads to a charming stone walkway and double doors, opening into a dramatic two-story foyer with a striking modern staircase. The open-concept layout is filled with natural light and picturesque views, creating a sophisticated yet functional space for modern living. The heart of this home is its fully renovated chef's kitchen. It features floor-to-ceiling and contrasting cabinetry, Calacatta quartz countertops, a waterfall center island, and an oversized conversational peninsula. High-end appliances, along with wine and beverage refrigerators, make it perfect for everyday ease and entertaining. A walk-in pantry, butler's pantry/bar, and a sunny keeping room off the kitchen further enhance its design and utility. The two-story family room boasts a floor-to-ceiling stone fireplace, while a spacious office and multiple flex spaces provide freedom for work, creativity, or relaxation. A thoughtfully designed mudroom/laundry area off the garage helps keep everything organized. The sprawling primary suite is a true retreat, complete with a gas fireplace, tray ceiling, sitting area, and a spa-inspired bath featuring a soaking tub, oversized shower, dual vanities, and separate his-and-hers walk-in closets. The terrace level includes several rooms with a full bathroom which offers even more room, for a home gym, additional home office space or media room, adding to the home's versatility. Outdoor living is equally impressive with a four-seasons screened-in room, two decks, a cozy firepit area, and a flat, fenced backyard that provides possibilities for a pool completing your private retreat. Surrounded by mature trees, this private setting is perfect for entertaining, gardening, pets, or simply unwinding. This home is located in a low-fee HOA community with quick access to top-tier amenities: just minutes from North Park, Bell Memorial Park, GA-400, Avalon, Halcyon, Downtown Alpharetta, and Downtown Crabapple. It's also zoned for highly rated Cambridge High School and Summit Hill Elementary, offering an ideal combination of size, location, and lifestyle. Whether you're looking for family fun, entertaining, working from home, or simply enjoying beautiful spaces, this meticulously maintained home truly checks every box.
Contact an agent
Home facts
- Year built:1992
- Listing Id #:10559402
- Updated:August 14, 2025 at 10:41 AM
Rooms and interior
- Bedrooms:4
- Total bathrooms:4
- Full bathrooms:3
- Half bathrooms:1
- Living area:5,057 sq. ft.
Heating and cooling
- Cooling:Ceiling Fan(s), Central Air
- Heating:Natural Gas
Structure and exterior
- Roof:Composition
- Year built:1992
- Building area:5,057 sq. ft.
- Lot area:1.93 Acres
Schools
- High school:Cambridge
- Middle school:Hopewell
- Elementary school:Summit Hill
Utilities
- Water:Public, Water Available
- Sewer:Septic Tank
Finances and disclosures
- Price:$1,000,000
- Price per sq. ft.:$197.75
- Tax amount:$8,092 (2024)
New listings near 14420 Wyndham Farms Drive
- Coming Soon
 $1,275,000Coming Soon6 beds 5 baths
$1,275,000Coming Soon6 beds 5 baths842 N Brookshade Parkway, Alpharetta, GA 30004
MLS# 7632234Listed by: KELLER WILLIAMS RLTY, FIRST ATLANTA - Open Sat, 2 to 4pmNew
 $435,000Active3 beds 3 baths1,616 sq. ft.
$435,000Active3 beds 3 baths1,616 sq. ft.13300 Morris Road #121, Alpharetta, GA 30004
MLS# 7629542Listed by: KELLER WILLIAMS NORTH ATLANTA - New
 $940,000Active-- beds -- baths
$940,000Active-- beds -- baths15679 Rowe Road, Milton, GA 30004
MLS# 10583497Listed by: Keller Williams Rlty. Partners - New
 $1,333,000Active-- beds -- baths
$1,333,000Active-- beds -- baths15675 Rowe Road, Milton, GA 30004
MLS# 10583507Listed by: Keller Williams Rlty. Partners - New
 $940,000Active5.88 Acres
$940,000Active5.88 Acres15679 Rowe Road, Milton, GA 30004
MLS# 7631813Listed by: KELLER WILLIAMS REALTY PARTNERS - New
 $1,333,000Active8.33 Acres
$1,333,000Active8.33 Acres15675 Rowe Road, Milton, GA 30004
MLS# 7631819Listed by: KELLER WILLIAMS REALTY PARTNERS - New
 $1,350,000Active6 beds 5 baths5,132 sq. ft.
$1,350,000Active6 beds 5 baths5,132 sq. ft.3050 Haven Mill Lane, Milton, GA 30004
MLS# 7629278Listed by: COMPASS - New
 $399,900Active4 beds 4 baths1,867 sq. ft.
$399,900Active4 beds 4 baths1,867 sq. ft.3443 Lathenview Court, Alpharetta, GA 30004
MLS# 7631434Listed by: HARRY NORMAN REALTORS  $5,200,000Active7 beds 10 baths13,878 sq. ft.
$5,200,000Active7 beds 10 baths13,878 sq. ft.15595 Birmingham Highway, Milton, GA 30004
MLS# 7593172Listed by: ATLANTA FINE HOMES SOTHEBY'S INTERNATIONAL- New
 $589,000Active3 beds 3 baths2,412 sq. ft.
$589,000Active3 beds 3 baths2,412 sq. ft.6215 Merrill View Lane, Alpharetta, GA 30004
MLS# 7630184Listed by: SEKHARS REALTY, LLC.
