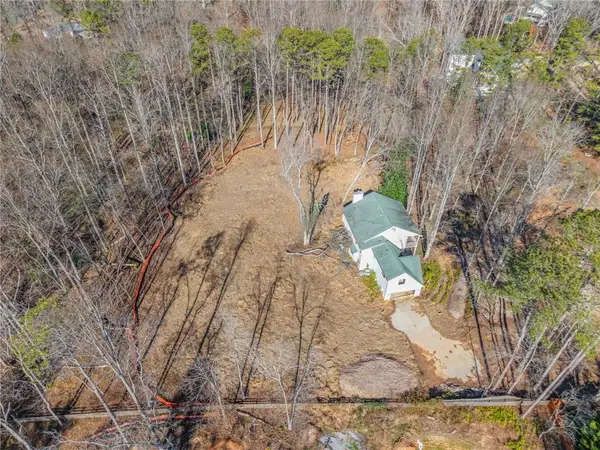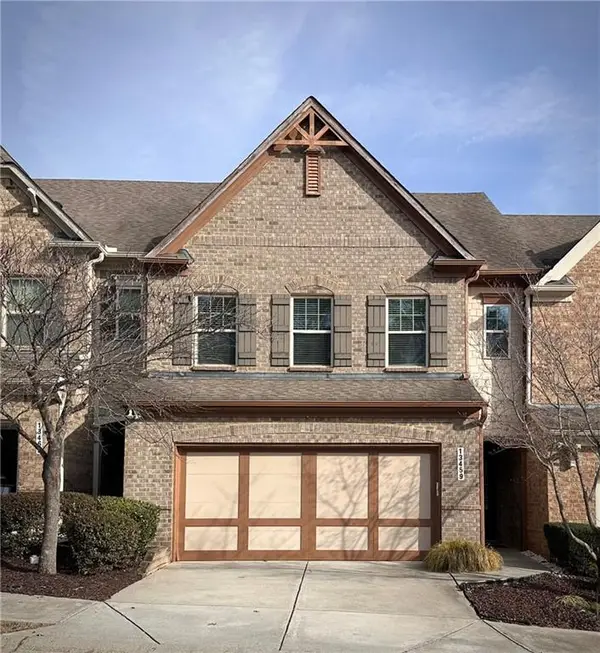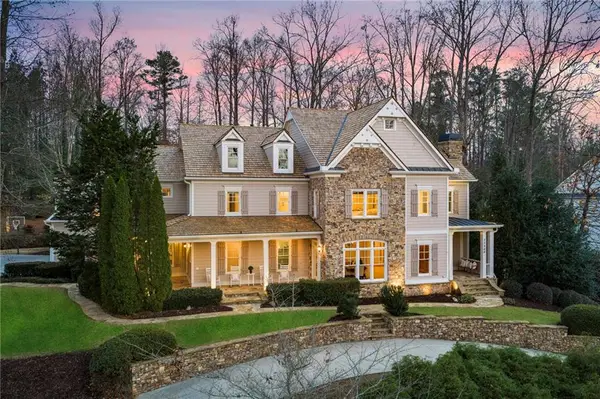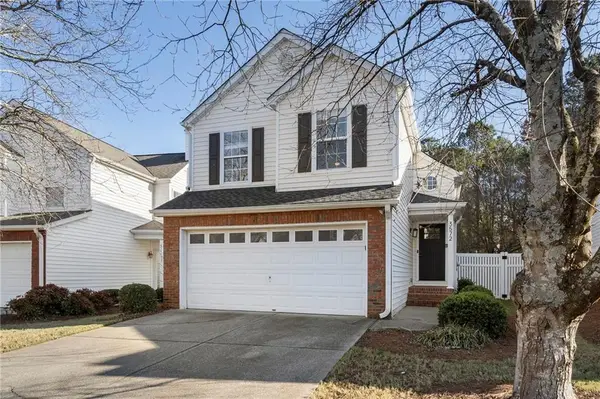1546 Heritage Pass, Milton, GA 30004
Local realty services provided by:ERA Towne Square Realty, Inc.
1546 Heritage Pass,Milton, GA 30004
$1,125,000
- 5 Beds
- 5 Baths
- 4,420 sq. ft.
- Single family
- Active
Upcoming open houses
- Sun, Jan 1112:00 pm - 02:00 pm
Listed by: jenny doyle404-840-7354
Office: atlanta fine homes sotheby's international
MLS#:7695306
Source:FIRSTMLS
Price summary
- Price:$1,125,000
- Price per sq. ft.:$254.52
- Monthly HOA dues:$133.33
About this home
Welcome to the gated, swim neighborhood, The Highlands in Milton. This elegant home features a covered front porch and a grand two-story foyer that opens to a light-filled, open-concept floor plan. Beautiful molding, neutral colors, and wide-plank hardwood floors create a warm and refined ambiance throughout the main level. The main level features nine-foot ceilings and five-inch-wide hardwood flooring. The formal dining room includes a tray ceiling, picture rail wainscoting and an arched entryway. Continue into the stunning two-story great room, where a bowed wall of windows offers expansive views of the private backyard. A floor-to-ceiling stacked stone fireplace serves as the focal point, flanked by custom built-ins. A catwalk above adds architectural interest and visual connection to the second floor. The great room flows into the casual dining area and a spacious kitchen equipped with stainless steel appliances, including a gas cooktop and double wall ovens. Granite countertops, a large island, a breakfast bar, and contrasting cabinetry—white on the island and dark around the perimeter—give the kitchen both functionality and style. A built-in beverage fridge in the kitchen island adds convenience for entertaining. A walk-in pantry provides extra storage, and a door just off the kitchen leads to a rear deck, perfect for grilling or dining outdoors. On the main floor, you’ll find a versatile bedroom and full bathroom, ideal for guests or as a home office. This room also has its own private deck, offering a quiet retreat. Upstairs, the spacious primary suite includes a tray ceiling, a large bedroom and a private covered porch overlooking the treetops. The en suite bathroom features separate granite-topped vanities, a soaking bathtub positioned beneath a picture window, high ceilings and a large, custom glass enclosed separate shower. An enormous walk-in closet and an upstairs laundry room add convenience. There are three additional bedrooms on the upper level. One has a private en suite bathroom, while the other two share a bathroom with dual vanities and a separate shower and water closet area. The terrace level is designed for entertainment and flexible living and includes a large recreation area, a living room, a dining space, and a wet bar or kitchenette with granite countertops. This area is also equipped with an additional refrigerator and microwave, ideal for guests or entertaining. There is also a gym or potential bedroom (just add a closet!), a full bathroom, and direct access to the backyard. Outside, enjoy the private one+ acre lot, featuring a stone-lined firepit area and beautifully landscaped gardens. Stairs from the main level deck lead down to this serene outdoor space, where a stone pathway winds through the yard and connects to natural stone steps that lead up to the driveway and the kitchen-level, three-car attached garage. Located in The Highlands community with a neighborhood pool, enjoy living in the highly desirable Birmingham Falls Elementary, Hopewell Middle and Cambridge High School districts. This home also provides easy access to a wide range of amenities. Enjoy nearby destinations such as downtown Crabapple, Alpharetta and Avalon, all within 15 minutes. You’re also close to Scottsdale Farms Garden Center, Bell Memorial Park, the popular 7 Acre Bar-n-Grill and a convenient Publix shopping center. Welcome home!
Contact an agent
Home facts
- Year built:2013
- Listing ID #:7695306
- Updated:January 10, 2026 at 11:51 PM
Rooms and interior
- Bedrooms:5
- Total bathrooms:5
- Full bathrooms:5
- Living area:4,420 sq. ft.
Heating and cooling
- Cooling:Central Air, Zoned
- Heating:Forced Air, Natural Gas, Zoned
Structure and exterior
- Roof:Composition, Shingle
- Year built:2013
- Building area:4,420 sq. ft.
- Lot area:1.05 Acres
Schools
- High school:Cambridge
- Middle school:Hopewell
- Elementary school:Birmingham Falls
Utilities
- Water:Public, Water Available
- Sewer:Septic Tank
Finances and disclosures
- Price:$1,125,000
- Price per sq. ft.:$254.52
- Tax amount:$5,859 (2024)
New listings near 1546 Heritage Pass
- New
 $3,599,000Active6 beds 8 baths9,155 sq. ft.
$3,599,000Active6 beds 8 baths9,155 sq. ft.14225 Birmingham Highway, Alpharetta, GA 30004
MLS# 7687708Listed by: ENGEL & VOLKERS ATLANTA - Open Sun, 12 to 2pmNew
 $1,400,000Active5 beds 6 baths5,914 sq. ft.
$1,400,000Active5 beds 6 baths5,914 sq. ft.3154 Chipping Wood Court, Milton, GA 30004
MLS# 10669172Listed by: Ansley Real Estate - New
 $4,300,000Active5 beds 7 baths
$4,300,000Active5 beds 7 baths15154 Hopewell Road, Milton, GA 30004
MLS# 10668670Listed by: PalmerHouse Properties - New
 $660,000Active2.2 Acres
$660,000Active2.2 Acres16520 Hopewell Road, Alpharetta, GA 30004
MLS# 7701393Listed by: KELLER WILLIAMS NORTH ATLANTA - New
 $535,000Active4 beds 4 baths2,383 sq. ft.
$535,000Active4 beds 4 baths2,383 sq. ft.13459 Gardiner Lane, Alpharetta, GA 30004
MLS# 7701124Listed by: SELLECT REALTY OF GEORGIA, LLC. - Coming Soon
 $2,900,000Coming Soon6 beds 8 baths
$2,900,000Coming Soon6 beds 8 baths13200 Owens Way, Milton, GA 30004
MLS# 7699214Listed by: ATLANTA FINE HOMES SOTHEBY'S INTERNATIONAL - Coming Soon
 $475,000Coming Soon3 beds 3 baths
$475,000Coming Soon3 beds 3 baths3572 Avensong Village Circle, Alpharetta, GA 30004
MLS# 7691905Listed by: DORSEY ALSTON REALTORS - New
 $1,599,000Active5 beds 7 baths
$1,599,000Active5 beds 7 baths455 Arcaro Drive, Alpharetta, GA 30004
MLS# 10667659Listed by: Compass - New
 $7,000,000Active5 beds 6 baths7,516 sq. ft.
$7,000,000Active5 beds 6 baths7,516 sq. ft.1801 Birmingham Road, Milton, GA 30004
MLS# 7700384Listed by: ATLANTA FINE HOMES SOTHEBY'S INTERNATIONAL - New
 $7,000,000Active36 Acres
$7,000,000Active36 Acres1801 Birmingham Road, Milton, GA 30004
MLS# 7700407Listed by: ATLANTA FINE HOMES SOTHEBY'S INTERNATIONAL
