15792 Thompson Road, Milton, GA 30004
Local realty services provided by:ERA Hirsch Real Estate Team
15792 Thompson Road,Milton, GA 30004
$2,799,000
- 4 Beds
- 5 Baths
- 5,398 sq. ft.
- Single family
- Active
Listed by: stephanie patterson, meriellen cole
Office: real broker llc
MLS#:10686952
Source:METROMLS
Price summary
- Price:$2,799,000
- Price per sq. ft.:$518.53
About this home
Set on 1.63 private acres in the heart of Milton, this brand-new architectural estate offers a rare combination of privacy, freedom, and location-with no HOA and quick access to some of North Atlanta's most coveted destinations, including Avalon, Downtown Alpharetta, and Crabapple. Designed with intention, the home pairs striking architectural presence with light-filled interiors, soaring ceilings, and a layout that balances everyday living with elevated entertaining. A gated, dramatic approach welcomes you home with a motor court and approximately 200 linear feet of driveway, offering generous parking and entertaining space, along with ample room to add a pool, pool house, or even a tennis or pickleball court-a true rarity in today's market. A porte-cochere creates a seamless architectural connection between an EV-ready one-car garage with a built-in pet wash and a large, separate two-car garage, delivering a refined three-car garage configuration with exceptional flexibility for parking, storage, or hobby use. Inside, wide-plank wood floors, clean architectural lines, and expansive windows create a bright, open atmosphere throughout the main living spaces. The foyer makes an immediate impression, anchored by a glass-enclosed office that is both eye-catching and functional-offering privacy without sacrificing light or connection to the home. A dramatic two-story family room serves as the centerpiece of the home, featuring a sleek fireplace, custom floating shelves, and accordion-style glass doors that fully open to the outdoors, flooding the space with natural light and creating a true indoor-outdoor living experience. The open-concept kitchen and dining areas flow effortlessly together, making the home ideal for both everyday living and entertaining at scale. The kitchen is thoughtfully designed with high-end stainless steel appliances, an oversized island, custom cabinetry, a spacious walk-in pantry, and an open layout that keeps everyone connected to the heart of the home. Adjacent living spaces offer flexibility for formal entertaining, casual gatherings, or quiet moments at home. The main-level owner's suite provides a private retreat with generous proportions and a spa-inspired bath. Laundry is intelligently planned with a full laundry room on the main level, an additional laundry area upstairs, and the opportunity for a laundry setup within the owner's suite closet-supporting effortless daily living. Upstairs, generously sized bedrooms each feature private ensuite baths and custom closets, offering comfort, privacy, and thoughtful design throughout. A full unfinished basement presents outstanding potential to create additional living space tailored to your needs-whether a media room, gym, guest suite, wine cellar, or recreation area. Outdoors, the expansive acreage offers privacy and endless possibilities for future enhancements, all without the restrictions of an HOA. Brand-new construction, flexible, well-considered living spaces, and room to grow-this is a home designed to adapt to the way you live today and tomorrow.
Contact an agent
Home facts
- Year built:2025
- Listing ID #:10686952
- Updated:February 13, 2026 at 11:54 AM
Rooms and interior
- Bedrooms:4
- Total bathrooms:5
- Full bathrooms:4
- Half bathrooms:1
- Living area:5,398 sq. ft.
Heating and cooling
- Cooling:Ceiling Fan(s), Central Air, Zoned
- Heating:Central, Natural Gas, Zoned
Structure and exterior
- Roof:Composition, Metal
- Year built:2025
- Building area:5,398 sq. ft.
- Lot area:1.63 Acres
Schools
- High school:Cambridge
- Middle school:Hopewell
- Elementary school:Cogburn Woods
Utilities
- Water:Public, Water Available
- Sewer:Septic Tank
Finances and disclosures
- Price:$2,799,000
- Price per sq. ft.:$518.53
- Tax amount:$1,291 (2025)
New listings near 15792 Thompson Road
- New
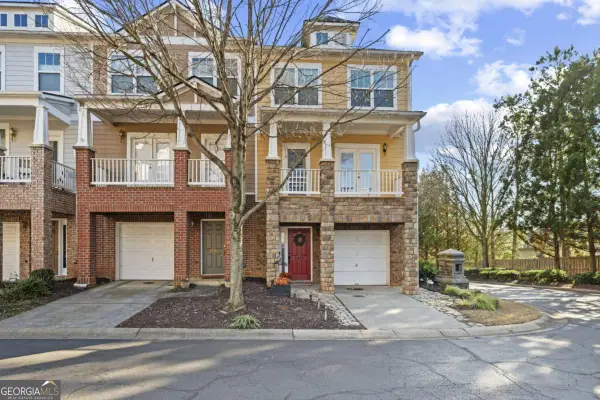 $415,000Active3 beds 4 baths
$415,000Active3 beds 4 baths3299 Regatta Grove, Alpharetta, GA 30004
MLS# 10690298Listed by: Keller Williams Rlty. Partners - Open Tue, 12 to 3pmNew
 $3,985,000Active6 beds 8 baths7,133 sq. ft.
$3,985,000Active6 beds 8 baths7,133 sq. ft.15560 Freemanville Road, Milton, GA 30004
MLS# 7682177Listed by: ATLANTA FINE HOMES SOTHEBY'S INTERNATIONAL - New
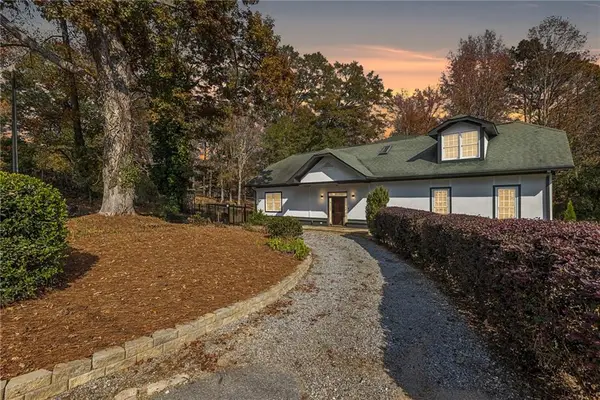 $849,000Active4 beds 4 baths3,366 sq. ft.
$849,000Active4 beds 4 baths3,366 sq. ft.14440 Cogburn Road, Alpharetta, GA 30004
MLS# 7717863Listed by: ATLANTA FINE HOMES SOTHEBY'S INTERNATIONAL - Open Sat, 2 to 4pmNew
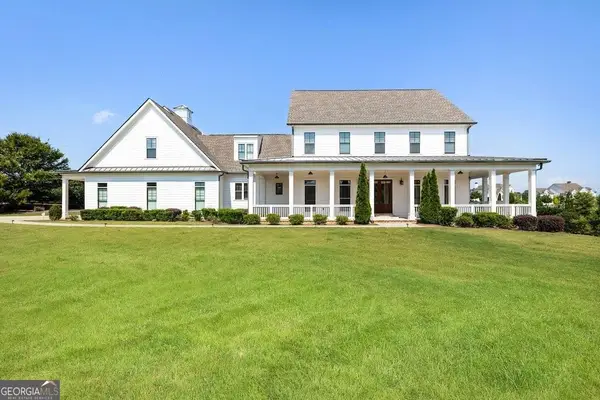 $2,200,000Active7 beds 8 baths
$2,200,000Active7 beds 8 baths12660 Ebenezer Pond Court, Milton, GA 30004
MLS# 10689572Listed by: Keller Williams Rlty.North Atl - New
 $700,000Active3 beds 3 baths2,616 sq. ft.
$700,000Active3 beds 3 baths2,616 sq. ft.12561 Arnold Mill Road, Milton, GA 30004
MLS# 7717719Listed by: BHGRE METRO BROKERS - New
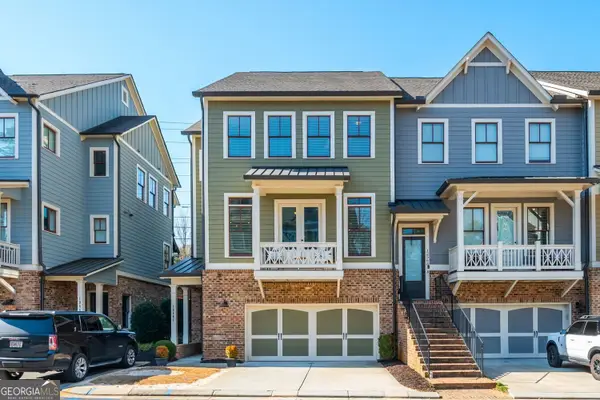 $700,000Active3 beds 3 baths3,156 sq. ft.
$700,000Active3 beds 3 baths3,156 sq. ft.12561 Arnold Mill Road, Alpharetta, GA 30004
MLS# 10689332Listed by: BHGRE Metro Brokers - New
 $3,500,000Active5 beds 7 baths6,305 sq. ft.
$3,500,000Active5 beds 7 baths6,305 sq. ft.14690 Glencreek Way, Milton, GA 30004
MLS# 7708369Listed by: ATLANTA FINE HOMES SOTHEBY'S INTERNATIONAL - New
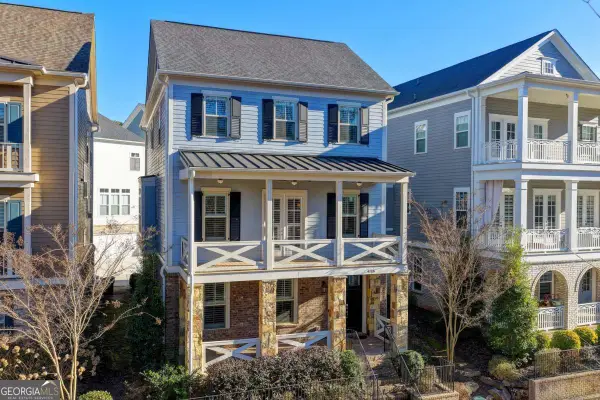 $899,999Active4 beds 4 baths
$899,999Active4 beds 4 baths4116 Stourbridge Common Circle, Milton, GA 30004
MLS# 10689104Listed by: Virtual Properties - Open Sun, 12 to 3pmNew
 $1,130,000Active6 beds 6 baths4,832 sq. ft.
$1,130,000Active6 beds 6 baths4,832 sq. ft.630 Oak Farm Lane, Milton, GA 30004
MLS# 10689115Listed by: Ansley Real Estate - New
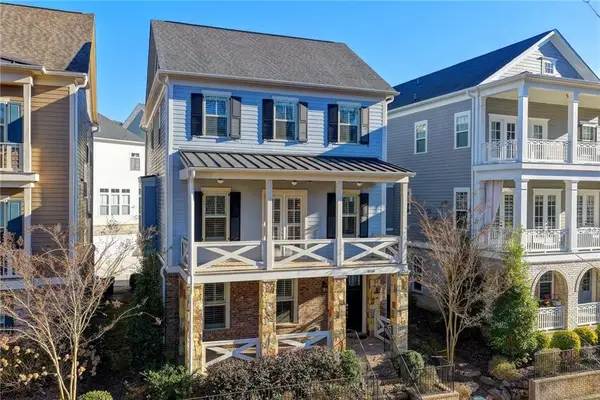 $899,999Active4 beds 4 baths3,050 sq. ft.
$899,999Active4 beds 4 baths3,050 sq. ft.4116 Stourbridge Common Circle, Alpharetta, GA 30004
MLS# 7717411Listed by: UC PREMIER PROPERTIES

