16062 Inverness Trail, Milton, GA 30004
Local realty services provided by:ERA Sunrise Realty
Listed by:melissa swayne
Office:berkshire hathaway homeservices georgia properties
MLS#:10600780
Source:METROMLS
Price summary
- Price:$1,395,000
- Price per sq. ft.:$223.13
- Monthly HOA dues:$180
About this home
Welcome to this beautifully updated traditional home in Milton's sought-after 'Highland Manor' community. Nestled on a private 1.3+ acre cul-de-sac lot, this property offers both tranquility and convenience, with easy access to top-rated schools, shopping, and dining. Step inside to a stunning two-story foyer flanked by a formal living room/office and an elegant dining room. Recent renovations include: refinished hardwoods, new carpet, fresh paint, and updated lighting. A guest suite with full bath access, plus a separate half bath, makes entertaining easy. The fireside great room boasts a coffered ceiling and custom built-ins, flowing seamlessly into the gourmet kitchen with marble countertops, stainless steel appliances, and freshly painted cabinetry. A sunlit breakfast room and cozy keeping room with stacked-stone fireplace complete the space, along with a walk-in pantry and home management center. Upstairs, retreat to the oversized primary suite with fireside sitting area, built-ins, and dual custom closets. The spa-like primary bath features a soaking tub, separate shower, and abundant space. Three additional ensuite bedrooms, a large bonus room, and a convenient laundry room complete the upper level. The finished terrace level offers incredible versatility, with a fireside living area, gaming space, media room with projector and surround sound, two bedrooms, two full baths, and walk-out access to the private backyard. A second laundry connection adds extra convenience. Additionally, most windows have been replaced. Enjoy Highland Manor's amenities, including a swimming pool, tennis courts, and clubhouse + fitness facility. Located in the highly regarded Cambridge High School district, this home is just minutes from Crabapple, Avalon, Halcyon, Birmingham Village, and Scottsdale Farms, plus local favorites like 7Acre BarnGrill and Matilda's Music Under the Pines.
Contact an agent
Home facts
- Year built:2003
- Listing ID #:10600780
- Updated:September 28, 2025 at 10:47 AM
Rooms and interior
- Bedrooms:7
- Total bathrooms:8
- Full bathrooms:7
- Half bathrooms:1
- Living area:6,252 sq. ft.
Heating and cooling
- Cooling:Ceiling Fan(s), Central Air, Zoned
- Heating:Central, Forced Air, Natural Gas, Zoned
Structure and exterior
- Roof:Composition
- Year built:2003
- Building area:6,252 sq. ft.
- Lot area:1.36 Acres
Schools
- High school:Cambridge
- Middle school:Hopewell
- Elementary school:Birmingham Falls
Utilities
- Water:Public, Water Available
- Sewer:Septic Tank
Finances and disclosures
- Price:$1,395,000
- Price per sq. ft.:$223.13
- Tax amount:$6,989 (2024)
New listings near 16062 Inverness Trail
- Coming Soon
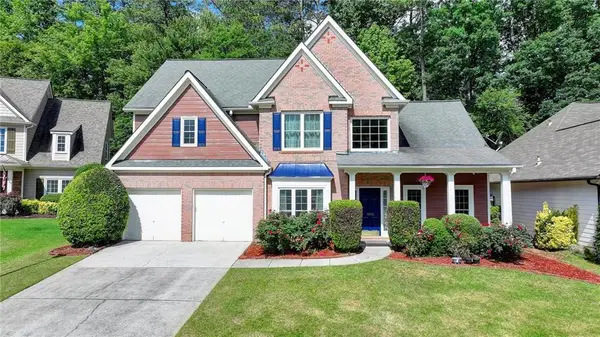 $629,000Coming Soon4 beds 3 baths
$629,000Coming Soon4 beds 3 baths1095 S Bethany Creek Drive, Alpharetta, GA 30004
MLS# 7656551Listed by: SEKHARS REALTY, LLC. - New
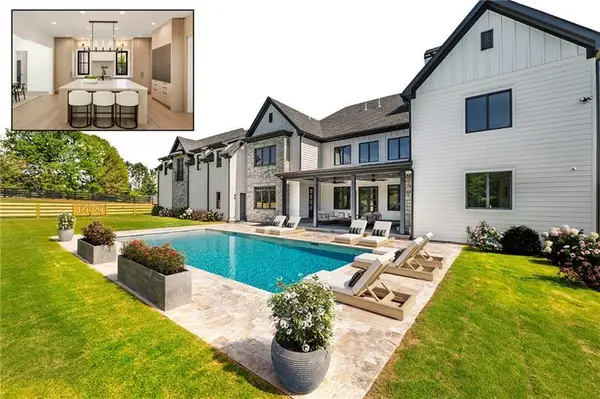 $3,500,000Active7 beds 9 baths11,771 sq. ft.
$3,500,000Active7 beds 9 baths11,771 sq. ft.12690 Ebenezer Pond Court, Milton, GA 30075
MLS# 7656344Listed by: ATLANTA FINE HOMES SOTHEBY'S INTERNATIONAL - New
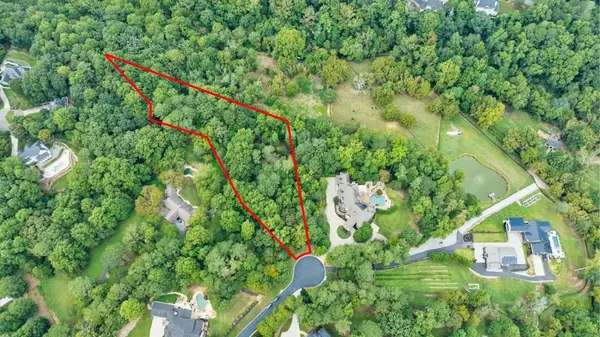 $895,000Active2.43 Acres
$895,000Active2.43 Acres13550 Blakmaral Lane, Milton, GA 30004
MLS# 7656353Listed by: ATLANTA FINE HOMES SOTHEBY'S INTERNATIONAL - New
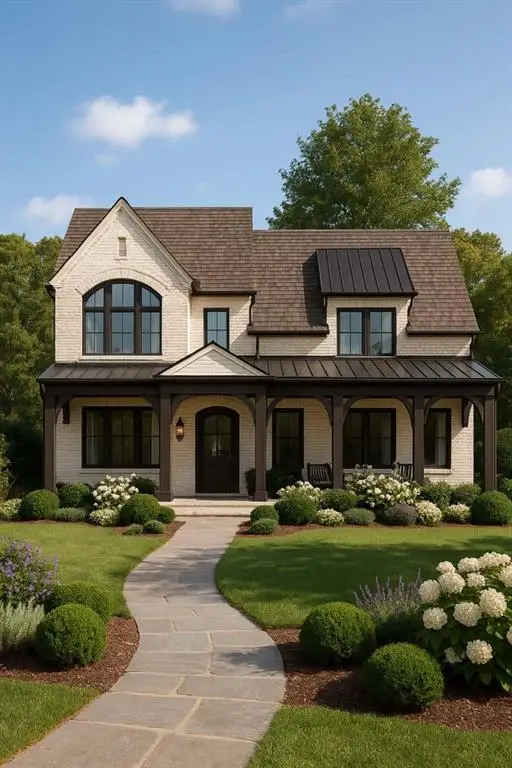 $3,099,000Active5 beds 7 baths6,922 sq. ft.
$3,099,000Active5 beds 7 baths6,922 sq. ft.245 Heatherton Way, Milton, GA 30009
MLS# 7656073Listed by: ATLANTA FINE HOMES SOTHEBY'S INTERNATIONAL - New
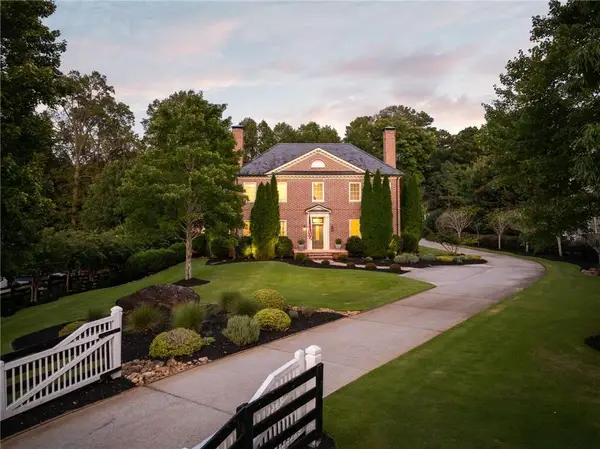 $2,500,000Active7 beds 8 baths8,600 sq. ft.
$2,500,000Active7 beds 8 baths8,600 sq. ft.15235 Fairfax Lane, Milton, GA 30004
MLS# 7654900Listed by: COMPASS - New
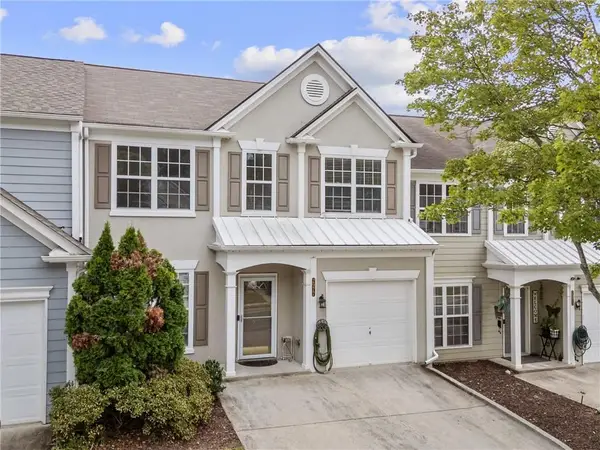 $436,900Active3 beds 3 baths1,616 sq. ft.
$436,900Active3 beds 3 baths1,616 sq. ft.2977 Commonwealth Circle, Alpharetta, GA 30004
MLS# 7655218Listed by: JOSEPH SONY REAL ESTATE CONSULTANTS - Coming Soon
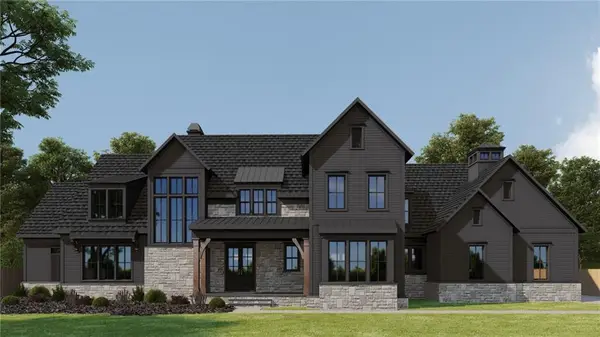 $2,995,000Coming Soon5 beds 6 baths
$2,995,000Coming Soon5 beds 6 baths2337 Bethany Bend, Milton, GA 30004
MLS# 7655962Listed by: COMPASS - New
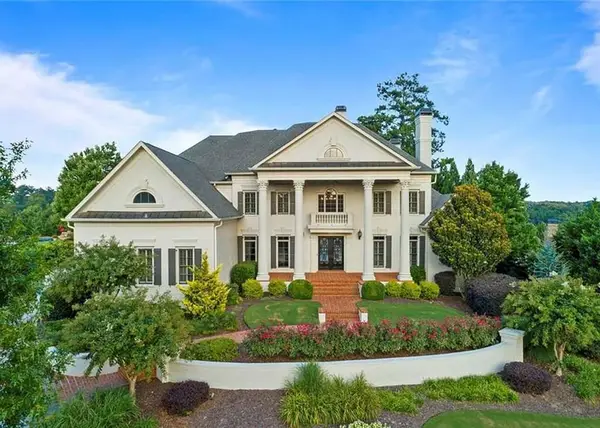 $2,950,000Active7 beds 9 baths10,786 sq. ft.
$2,950,000Active7 beds 9 baths10,786 sq. ft.3207 Watsons Bnd, Alpharetta, GA 30004
MLS# 7655767Listed by: ATLANTA FINE HOMES SOTHEBY'S INTERNATIONAL - New
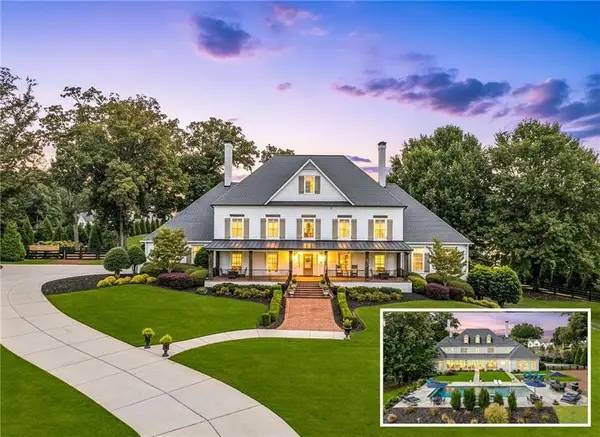 $2,695,000Active5 beds 7 baths7,302 sq. ft.
$2,695,000Active5 beds 7 baths7,302 sq. ft.1505 Bon Endriot Court, Milton, GA 30004
MLS# 7654755Listed by: KELLER WILLIAMS REALTY ATLANTA PARTNERS - Open Sun, 2 to 4pmNew
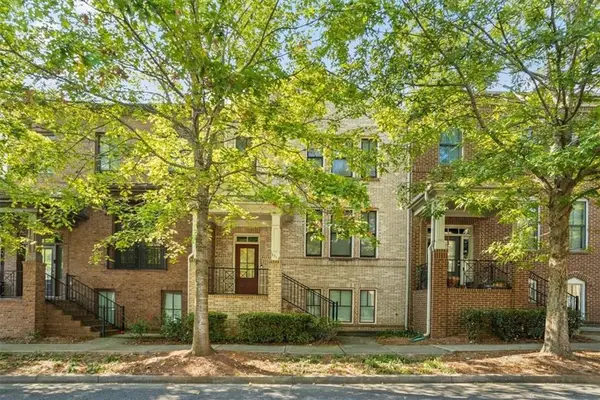 $545,000Active4 beds 4 baths2,350 sq. ft.
$545,000Active4 beds 4 baths2,350 sq. ft.3313 Twinrose Place, Alpharetta, GA 30004
MLS# 7655212Listed by: KELLER WILLIAMS REALTY CHATTAHOOCHEE NORTH, LLC
