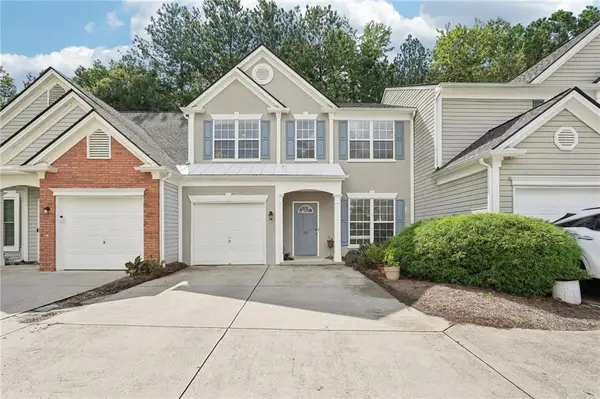3074 Watsons Bend, Milton, GA 30004
Local realty services provided by:ERA Sunrise Realty
3074 Watsons Bend,Milton, GA 30004
$2,825,000
- 6 Beds
- 8 Baths
- 8,422 sq. ft.
- Single family
- Active
Listed by:melissa lisa swayne
Office:berkshire hathaway homeservices georgia properties
MLS#:7510518
Source:FIRSTMLS
Price summary
- Price:$2,825,000
- Price per sq. ft.:$335.43
- Monthly HOA dues:$300
About this home
Overlooking the scenic 8th fairway, this stunning residence by award-winning Thrive Homes combines timeless craftsmanship with recent luxury upgrades—presenting like new. Ideally located near the rear gate and world-class club amenities, the home offers both sophistication and comfort. The heart of the home showcases brand-new Cambria stone countertops and backsplash, Sub-Zero refrigerator, new Wolf 6-burner gas range with double oven, new pot filler, new oversized sink, upgraded plumbing fixtures, and Restoration Hardware glass pendant lights. A large hidden walk-in pantry with wood shelving and a butler’s pantry—complete with ice maker and beverage center—connects seamlessly to a bright, inviting dining room. The main level features a refined office with fireplace, built-in bookshelves, and double pocket doors, plus an elegant owner’s suite with hardwood floors, two custom closets, electric blackout shades, spa-like bath with soaking tub, and direct access to a covered brick patio. Upstairs offers a laundry center, office/media room, and four secondary bedrooms—each with en-suite baths, walk-in closets, and new professional closet systems. The entertainment-ready terrace level, accessible by elevator, includes a guest suite, theatre room with leather recliners, game room with full bar and kitchen, gym, steam room, and covered patio with fire pit. Terrace level kitchen recently refreshed with updated backsplash, painted cabinetry, and new lighting. Additional highlights: all-new white oak flooring on main level and upstairs hallway, new carpet in all bedrooms, and new light fixtures throughout. The Manor Golf & Country Club amenities include two clubhouses, fine dining, bar, wine storage, fitness center, indoor/outdoor pools, tennis center, and championship golf. Milton offers top tier public and private schools, fine dining, entertainment and retail in nearby downtown Alpharetta, Crabapple, Avalon, Halcyon and minutes to GA 400 access.
Contact an agent
Home facts
- Year built:2014
- Listing Id #:7510518
- Updated:August 09, 2025 at 11:36 PM
Rooms and interior
- Bedrooms:6
- Total bathrooms:8
- Full bathrooms:6
- Half bathrooms:2
- Living area:8,422 sq. ft.
Heating and cooling
- Cooling:Attic Fan, Ceiling Fan(s), Central Air, Zoned
- Heating:Forced Air, Natural Gas, Zoned
Structure and exterior
- Roof:Composition
- Year built:2014
- Building area:8,422 sq. ft.
- Lot area:1 Acres
Schools
- High school:Cambridge
- Middle school:Hopewell
- Elementary school:Summit Hill
Utilities
- Water:Public, Water Available
- Sewer:Public Sewer, Sewer Available
Finances and disclosures
- Price:$2,825,000
- Price per sq. ft.:$335.43
- Tax amount:$10,584 (2022)
New listings near 3074 Watsons Bend
- New
 $1,399,900Active5 beds 5 baths4,134 sq. ft.
$1,399,900Active5 beds 5 baths4,134 sq. ft.14492 Club Circle, Alpharetta, GA 30004
MLS# 7631214Listed by: COMPASS - New
 $630,000Active4 beds 3 baths2,350 sq. ft.
$630,000Active4 beds 3 baths2,350 sq. ft.3400 Serenade Court, Milton, GA 30004
MLS# 7632650Listed by: HOMESMART - Coming Soon
 $1,275,000Coming Soon6 beds 5 baths
$1,275,000Coming Soon6 beds 5 baths842 N Brookshade Parkway, Alpharetta, GA 30004
MLS# 7632234Listed by: KELLER WILLIAMS RLTY, FIRST ATLANTA - Open Sat, 2 to 4pmNew
 $435,000Active3 beds 3 baths1,616 sq. ft.
$435,000Active3 beds 3 baths1,616 sq. ft.13300 Morris Road #121, Alpharetta, GA 30004
MLS# 7629542Listed by: KELLER WILLIAMS NORTH ATLANTA - New
 $940,000Active-- beds -- baths
$940,000Active-- beds -- baths15679 Rowe Road, Milton, GA 30004
MLS# 10583497Listed by: Keller Williams Rlty. Partners - New
 $1,333,000Active-- beds -- baths
$1,333,000Active-- beds -- baths15675 Rowe Road, Milton, GA 30004
MLS# 10583507Listed by: Keller Williams Rlty. Partners - New
 $940,000Active5.88 Acres
$940,000Active5.88 Acres15679 Rowe Road, Milton, GA 30004
MLS# 7631813Listed by: KELLER WILLIAMS REALTY PARTNERS - New
 $1,333,000Active8.33 Acres
$1,333,000Active8.33 Acres15675 Rowe Road, Milton, GA 30004
MLS# 7631819Listed by: KELLER WILLIAMS REALTY PARTNERS - New
 $1,350,000Active6 beds 5 baths5,132 sq. ft.
$1,350,000Active6 beds 5 baths5,132 sq. ft.3050 Haven Mill Lane, Milton, GA 30004
MLS# 7629278Listed by: COMPASS - New
 $399,900Active4 beds 4 baths1,867 sq. ft.
$399,900Active4 beds 4 baths1,867 sq. ft.3443 Lathenview Court, Alpharetta, GA 30004
MLS# 7631434Listed by: HARRY NORMAN REALTORS
