3084 Watson's Bend, Milton, GA 30004
Local realty services provided by:ERA Kings Bay Realty
3084 Watson's Bend,Milton, GA 30004
$4,400,000
- 6 Beds
- 10 Baths
- 12,656 sq. ft.
- Single family
- Active
Listed by: tiffany simone lee
Office: property experts
MLS#:10535506
Source:METROMLS
Price summary
- Price:$4,400,000
- Price per sq. ft.:$347.66
About this home
An Unrivaled Showcase of Luxury Living! Welcome to a true masterpiece of design and craftsmanship-this extraordinary custom estate redefines luxury living, perfectly positioned on the 8th hole of the prestigious Manor Golf & Country Club, a 24-hour guard-gated community offering both exclusivity and serenity. From the moment you enter, you're greeted with expansive, light-filled living spaces that blend elegance and comfort. The main level centers around a chef's dream kitchen, featuring two oversized islands, top-of-the-line appliances, a walk-in pantry, and an open layout that seamlessly flows into the grand family and living rooms. Step into the enclosed lanai and take in sweeping golf course views and the stunning resort-style, heated saltwater pool, complete with a swim-up bar,two stone waterfalls, and a spa-your personal oasis of relaxation and entertainment. When it's time to host in style, ride the elevator down to the ultimate 5,100 sq ft terrace level, thoughtfully designed for luxurious entertaining. Highlights include: A 12-seat state-of-the-art theater A massive 800 sq ft fitness center Two bathrooms, 12 seater sauna, 6 seater steam room, Jacuzzi Private guest suite and office, or turn it into a play room. A spacious billiards/recreation area A custom-designed pub-style bar And for the connoisseurs, a cellar crafted with bourbon and whiskey lovers in mind, offering a refined retreat where your collection can be appreciated in style. The main-level primary suite is a true retreat, showcasing soaring double tray ceilings and breathtaking views of the golf course, all bathed in natural light. It opens directly to the covered lanai, blending indoor comfort with outdoor serenity. The spa-inspired en suite bathroom is pure indulgence-featuring a freestanding soaking tub, an oversized walk-in shower spacious enough for the whole family, dual vanities, dual water closets, and dual custom walk-in closets. And for that extra touch of elegance, there's a beautifully appointed glam vanity-perfect for morning routines or evening prep in your own private sanctuary. Every detail has been thoughtfully designed to offer both luxury and functionality in one of the most stunning owner's suites you'll find. Upstairs, you'll find 2 additional master suites, 2 en suite baths in all secondary bedrooms, a massive loft area and office/upstairs family room/office with a picture window overlooking the 8th hole. Additional features include beautiful hardwood flooring throughout and an additional attic closet-ideal for those who crave even more space. and an 8-car garage, perfect for your automotive collection. Already approved are plans for a garage expansion with a two-bedroom, two-bath loft and glam barber studio. This estate isn't just a home-it's a lifestyle, meticulously designed for those who appreciate luxury, privacy, and exceptional living.
Contact an agent
Home facts
- Year built:2017
- Listing ID #:10535506
- Updated:February 27, 2026 at 11:48 AM
Rooms and interior
- Bedrooms:6
- Total bathrooms:10
- Full bathrooms:6
- Half bathrooms:4
- Flooring:Hardwood, Tile
- Dining Description:Seats 12+, Separate Room
- Bathrooms Description:Double Vanity, Separate Shower, Soaking Tub, Tile Bath, Whirlpool Bath
- Kitchen Description:Breakfast Area, Breakfast Bar, Breakfast Room, Cooktop, Dishwasher, Disposal, Double Oven, Ice Maker, Kitchen Island, Microwave, Oven/Range (Combo), Pantry, Refrigerator, Solid Surface Counters, Stainless Steel Appliance(s), Walk-in Pantry
- Bedroom Description:Master On Main Level, Walk-In Closet(s)
- Basement Description:Concrete, Daylight, Exterior Entry, Finished, Full, Interior Entry
- Living area:12,656 sq. ft.
Heating and cooling
- Cooling:Central Air, Electric
- Heating:Central, Electric
Structure and exterior
- Roof:Composition
- Year built:2017
- Building area:12,656 sq. ft.
- Lot area:1.69 Acres
- Lot Features:Waterfall
- Architectural Style:Brick 4 Side, French Provincial
- Construction Materials:Brick
- Exterior Features:Gas Grill, Screened, Veranda
- Levels:3+ Story
Schools
- High school:Cambridge
- Middle school:Hopewell
- Elementary school:Summit Hill
Utilities
- Water:Public
- Sewer:Public Sewer
Finances and disclosures
- Price:$4,400,000
- Price per sq. ft.:$347.66
- Tax amount:$19,394 (2019)
Features and amenities
- Appliances:Cooktop, Dishwasher, Disposal, Double Oven, Gas Water Heater, Microwave, Oven/Range (Combo), Refrigerator, Stainless Steel Appliance(s)
- Laundry features:In Mud Room, Laundry, Upper Level
- Amenities:Beamed Ceilings, Gas Water Heater, Home Theater, Tray Ceiling(s), Vaulted Ceiling(s), Wet Bar
- Pool features:In Ground
New listings near 3084 Watson's Bend
- New
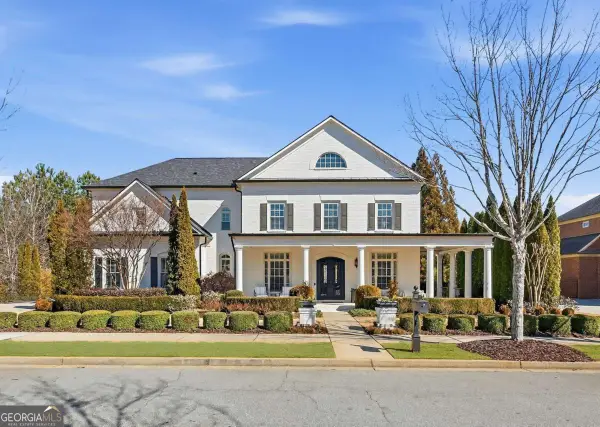 $2,350,000Active6 beds 5 baths5,656 sq. ft.
$2,350,000Active6 beds 5 baths5,656 sq. ft.3114 Heybridge Lane, Milton, GA 30004
MLS# 10699312Listed by: Velocity Real Estate, LLC - New
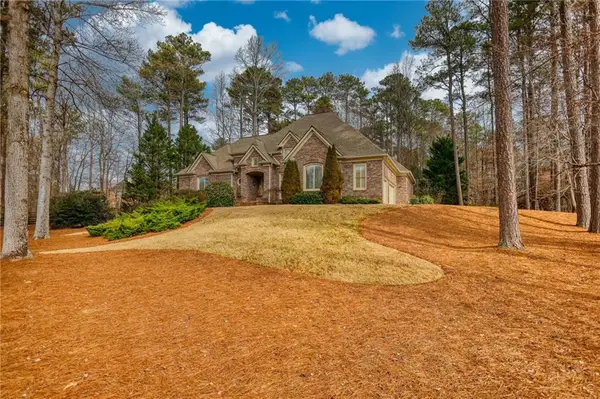 $1,100,000Active5 beds 4 baths6,413 sq. ft.
$1,100,000Active5 beds 4 baths6,413 sq. ft.720 Bethany Green Court, Alpharetta, GA 30004
MLS# 7725733Listed by: JOE STOCKDALE REAL ESTATE, LLC - New
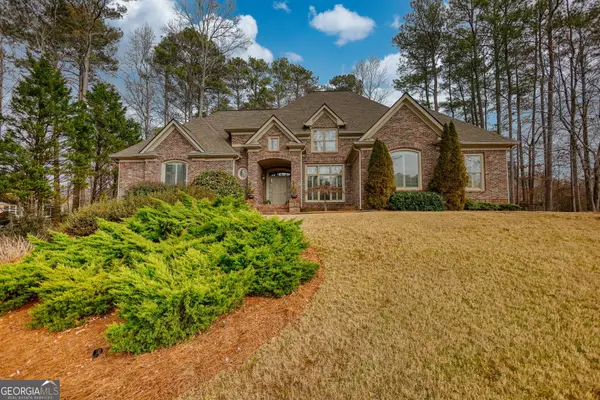 $1,100,000Active5 beds 4 baths6,413 sq. ft.
$1,100,000Active5 beds 4 baths6,413 sq. ft.720 Bethany Green Court, Milton, GA 30004
MLS# 10698986Listed by: Joe Stockdale Real Estate - Coming Soon
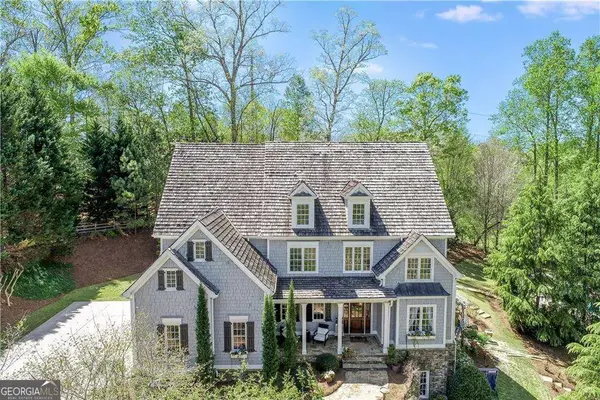 $2,300,000Coming Soon6 beds 7 baths
$2,300,000Coming Soon6 beds 7 baths215 Six Hills Lane, Milton, GA 30004
MLS# 10698990Listed by: The Rezerve - Open Sat, 2 to 4pmNew
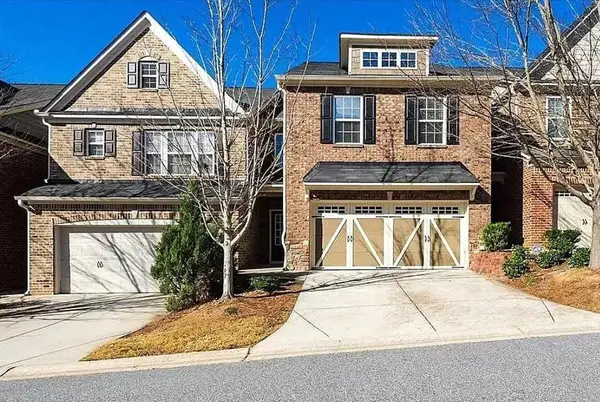 $491,000Active3 beds 3 baths2,274 sq. ft.
$491,000Active3 beds 3 baths2,274 sq. ft.13276 Warrensville Cove, Alpharetta, GA 30004
MLS# 7725533Listed by: KELLER WILLIAMS NORTH ATLANTA - New
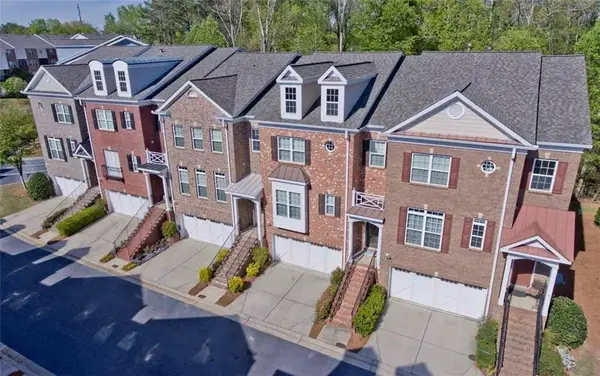 $569,000Active4 beds 4 baths2,800 sq. ft.
$569,000Active4 beds 4 baths2,800 sq. ft.12801 Doe Drives, Alpharetta, GA 30004
MLS# 7725662Listed by: QUICKSILVER REALTY, INC. - Coming Soon
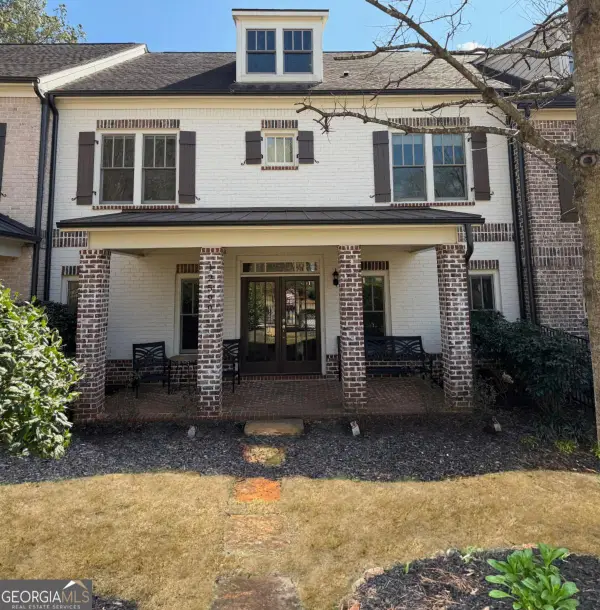 $829,999Coming Soon3 beds 3 baths
$829,999Coming Soon3 beds 3 baths12599 Crabapple Road, Alpharetta, GA 30004
MLS# 10698906Listed by: REMAX Around Atlanta - New
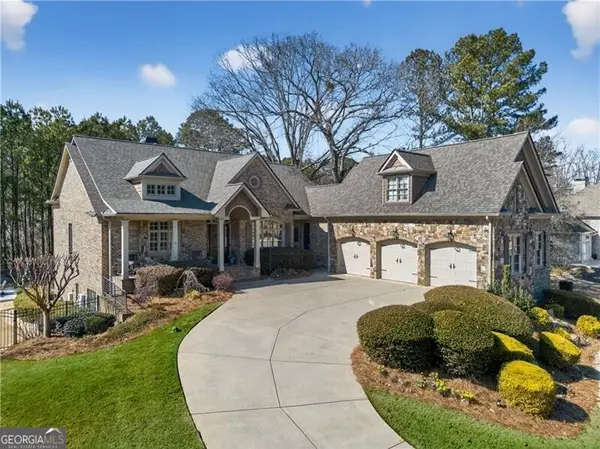 $1,400,000Active4 beds 4 baths5,524 sq. ft.
$1,400,000Active4 beds 4 baths5,524 sq. ft.110 Roxbury Row, Alpharetta, GA 30004
MLS# 10698767Listed by: Ansley RE|Christie's Int'l RE - New
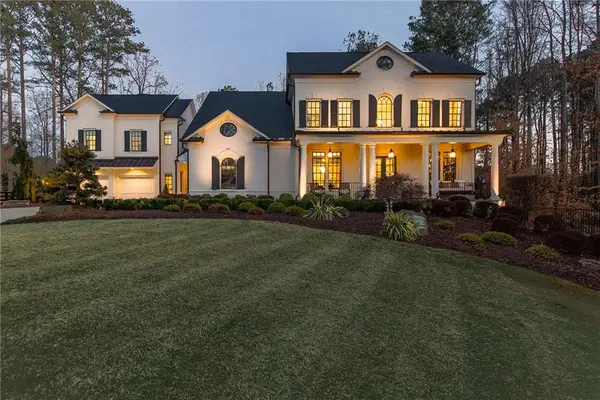 $2,600,000Active6 beds 7 baths7,816 sq. ft.
$2,600,000Active6 beds 7 baths7,816 sq. ft.5030 Forest Circle, Milton, GA 30004
MLS# 7724885Listed by: ATLANTA FINE HOMES SOTHEBY'S INTERNATIONAL - New
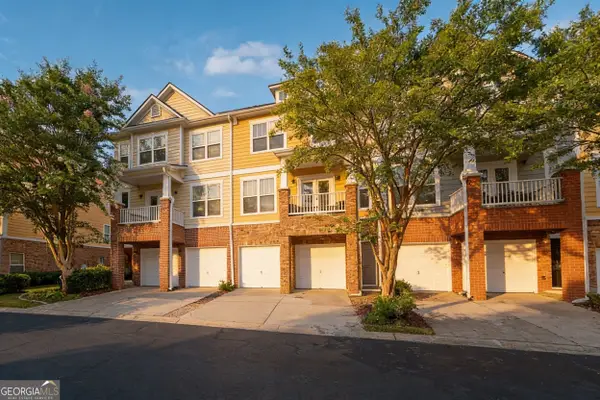 $374,500Active3 beds 4 baths2,390 sq. ft.
$374,500Active3 beds 4 baths2,390 sq. ft.3443 Latitude Cove, Alpharetta, GA 30004
MLS# 10698120Listed by: Ascending Realty

