3274 Watsons Bend, Milton, GA 30004
Local realty services provided by:ERA Towne Square Realty, Inc.
Listed by: teri frye, pete frye
Office: the rezerve, llc.
MLS#:7632891
Source:FIRSTMLS
Price summary
- Price:$4,250,000
- Price per sq. ft.:$355.02
- Monthly HOA dues:$328
About this home
Welcome to this exceptional custom estate located on the first tee of the prestigious Manor Golf & Country Club in Milton. This 6-bedroom, 6 full and 3 half-bathroom smart home is a masterclass in luxury, design, and functionality—with thoughtfully integrated accessibility features throughout. From the moment you enter, you’re met with soaring ceilings, a dramatic two-story great room with an 84” linear fireplace, designer lighting, and quad glass sliders that open completely to a covered entertainment porch with automated screens, creating seamless indoor-outdoor living. The stunning kitchen is outfitted with Wolf, Dacor, and Miele appliances, an oversized quartz island, a full-size wine refrigerator, and an additional two-drawer beverage fridge, while the separate catering kitchen features a Wolf 6-burner range with double ovens, Sub-Zero refrigerator, pot filler, second dishwasher, and microwave—perfect for entertaining with ease. The main-level primary suite is a true sanctuary, complete with a second 84” fireplace, sliding doors opening to a private patio, and serene views of the heated saltwater pool and golf course. The spa-inspired primary bath offers a dual shower, soaking tub, double vanities, his-and-her custom closets with built-ins and a safe, private elevator access, and two separate water closets. A striking floating staircase—framed by a wall of windows—leads to the upper mezzanine, where four spacious ensuite bedrooms await, along with a second laundry and a flexible bonus room with a half bath and private elevator access—ideal for a playroom, office, or gym. The expansive, partially finished terrace level offers soaring ceilings and begins with a private guest bedroom and full bath. Beyond, the space unfolds into a large, open-concept area with multiple rooms that invite endless possibilities—whether you envision a home theater, fitness studio, massage room, game lounge, or wine cellar. A private elevator provides direct access to the primary bath above for added convenience, while doors lead out to a patio with a gas firepit—perfect for evening gatherings. The backyard is a resort-style retreat featuring a heated saltwater pool and spa with LED lighting, aqua spheres, a waterfall, fireplace, and travertine pavers—all enclosed with cable fencing for unobstructed golf views. A two-story covered porch with an outdoor kitchen, fireplace, and accessibility lift enhances the year-round entertaining experience. Additional highlights include a three-car side-entry garage with a car lift for a fourth vehicle, two EV chargers, epoxy-coated floors, a circular driveway with ample guest parking, a generator, seven HVAC systems, two tankless water heaters, three fireplaces, two outdoor firepits, and two elevators. All of this is situated within the gated community of The Manor, offering world-class amenities including indoor and outdoor pools, tennis courts, two clubhouses, a fitness center, fine dining, and a Tom Watson-designed golf course. With top-rated schools, upscale shopping and dining, and GA-400 just minutes away, this one-of-a-kind residence offers an unparalleled lifestyle of luxury, convenience, and timeless design.
Contact an agent
Home facts
- Year built:2021
- Listing ID #:7632891
- Updated:January 02, 2026 at 04:50 PM
Rooms and interior
- Bedrooms:6
- Total bathrooms:9
- Full bathrooms:6
- Half bathrooms:3
- Living area:11,971 sq. ft.
Heating and cooling
- Cooling:Ceiling Fan(s), Central Air, Zoned
- Heating:Central, Forced Air, Natural Gas, Zoned
Structure and exterior
- Roof:Composition, Shingle
- Year built:2021
- Building area:11,971 sq. ft.
- Lot area:1.01 Acres
Schools
- High school:Cambridge
- Middle school:Hopewell
- Elementary school:Summit Hill
Utilities
- Water:Public, Water Available
- Sewer:Public Sewer, Sewer Available
Finances and disclosures
- Price:$4,250,000
- Price per sq. ft.:$355.02
- Tax amount:$25,023 (2024)
New listings near 3274 Watsons Bend
- New
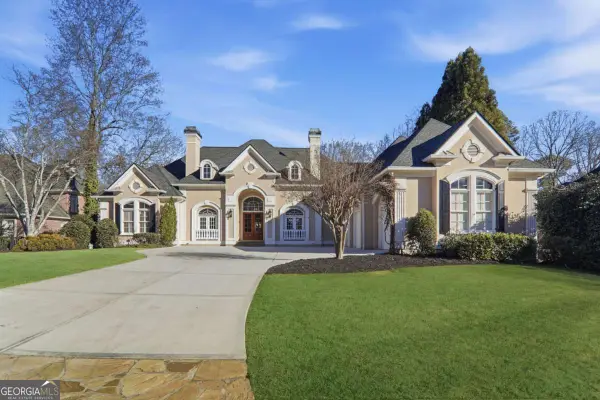 $1,550,000Active6 beds 7 baths9,158 sq. ft.
$1,550,000Active6 beds 7 baths9,158 sq. ft.650 Greenview Terrace, Milton, GA 30004
MLS# 10663987Listed by: Ansley Real Estate - New
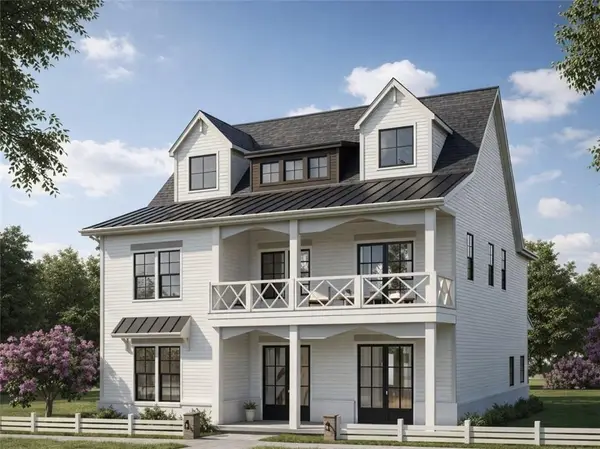 $1,431,099Active4 beds 5 baths3,622 sq. ft.
$1,431,099Active4 beds 5 baths3,622 sq. ft.212 Lask Lane, Milton, GA 30004
MLS# 7696033Listed by: ATLANTA FINE HOMES SOTHEBY'S INTERNATIONAL - New
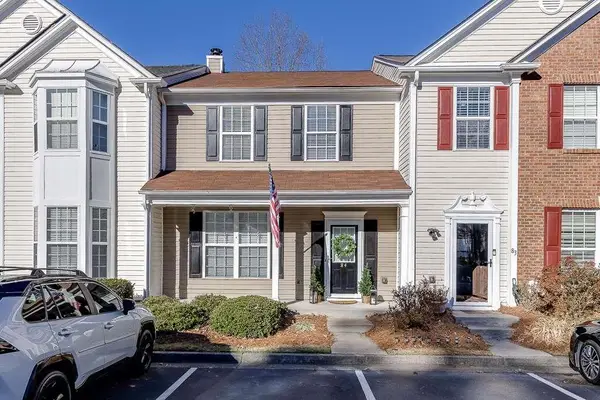 $400,000Active3 beds 3 baths
$400,000Active3 beds 3 baths13300 Morris Road #84, Alpharetta, GA 30004
MLS# 7697205Listed by: KELLER WILLIAMS REALTY ATLANTA PARTNERS - Coming Soon
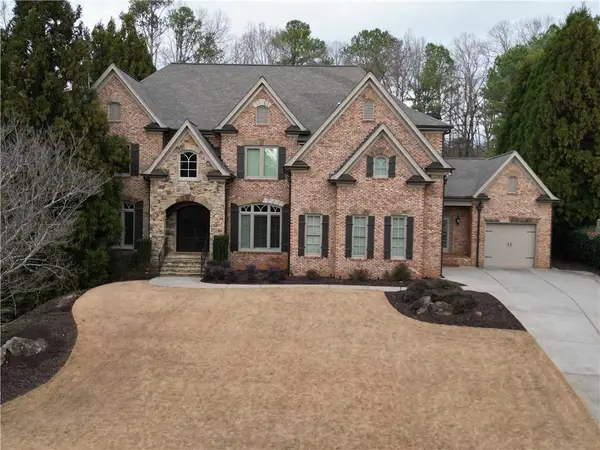 $1,599,000Coming Soon5 beds 7 baths
$1,599,000Coming Soon5 beds 7 baths455 Arcaro Drive, Alpharetta, GA 30004
MLS# 7693914Listed by: COMPASS - New
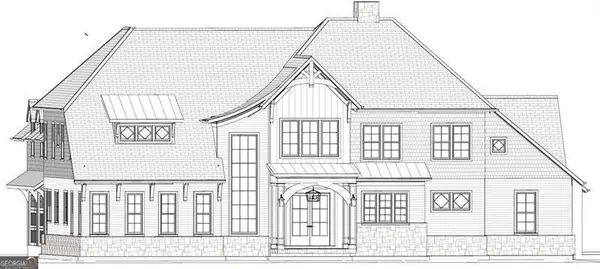 $2,849,000Active5 beds 5 baths7,690 sq. ft.
$2,849,000Active5 beds 5 baths7,690 sq. ft.13890 Cowart Road, Alpharetta, GA 30004
MLS# 10661363Listed by: Coldwell Banker Realty - New
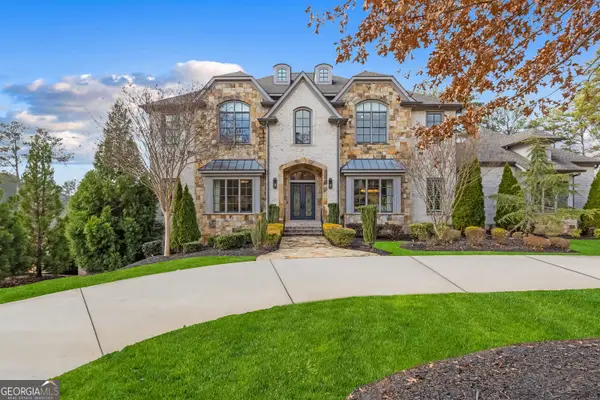 $4,100,000Active7 beds 9 baths12,804 sq. ft.
$4,100,000Active7 beds 9 baths12,804 sq. ft.16146 Belford Drive, Alpharetta, GA 30004
MLS# 10661028Listed by: Harry Norman Realtors 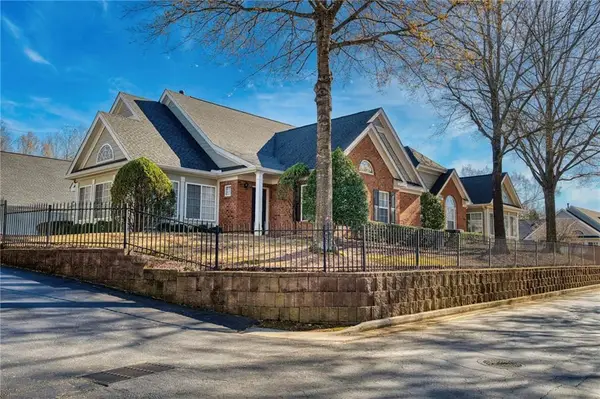 $440,000Active2 beds 2 baths1,550 sq. ft.
$440,000Active2 beds 2 baths1,550 sq. ft.2917 Oakside Circle, Alpharetta, GA 30004
MLS# 7694338Listed by: KELLER WILLIAMS REALTY PEACHTREE RD. $440,000Active2 beds 2 baths1,550 sq. ft.
$440,000Active2 beds 2 baths1,550 sq. ft.2917 Oakside Circle, Milton, GA 30004
MLS# 10660486Listed by: Keller Williams Realty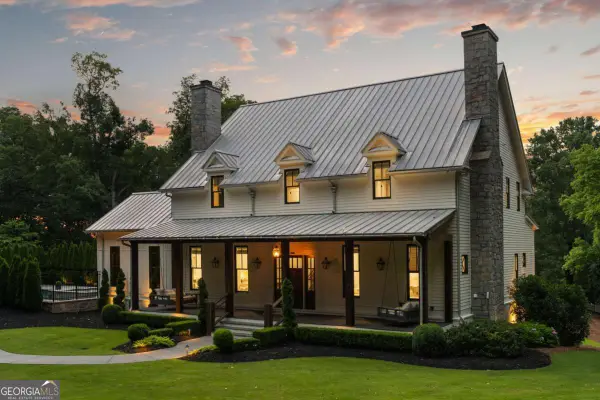 $3,700,000Active6 beds 8 baths9,082 sq. ft.
$3,700,000Active6 beds 8 baths9,082 sq. ft.13365 Hopewell Road, Milton, GA 30004
MLS# 10659880Listed by: Compass $3,299,000Active5 beds 7 baths
$3,299,000Active5 beds 7 baths1940 Dinsmore Road, Milton, GA 30004
MLS# 10659883Listed by: Compass
