3309 Hamby Road, Milton, GA 30004
Local realty services provided by:ERA Kings Bay Realty
3309 Hamby Road,Milton, GA 30004
$3,800,000
- 7 Beds
- 8 Baths
- 6,406 sq. ft.
- Single family
- Active
Listed by: todd kroupa
Office: berkshire hathaway homeservices georgia properties
MLS#:10584671
Source:METROMLS
Price summary
- Price:$3,800,000
- Price per sq. ft.:$593.19
About this home
Nestled on 21.8 acres in the heart of Milton and bordering The Manor Golf & Country Club, this versatile equestrian estate blends classic Georgian architecture with exceptional outdoor amenities. The main residence features six bedrooms, five and a half bathrooms, and 5,406 square feet of finished living space. An oversized two-car attached garage and a three-car detached garage, both with insulated doors, provide abundant parking and storage. Interior upgrades include plantation shutters, granite kitchen countertops with slide-out trays in the lower cabinets, and recently replaced Legend windows. The home also boasts a newer roof (2018) and multiple new HVAC systems (2022-2024). The gated entrances (separate but connected for barn and house) lead to rolling pastures, mature hardwoods, and over a mile of scenic trails and walking paths. A picturesque and private pond stocked with bass, a charming, covered bridge, and a meandering spring-fed creek create a serene setting perfect for nature lovers. Equestrian facilities are thoughtfully designed and feature a 7-stall center-aisle barn with 12-by-12 stalls, a tack room, wash rack with hot and cold water, and barn-length garage storage. Above the barn, a one-bedroom, one-bathroom full apartment provides comfortable accommodations. A separate four-bay equipment building with 13-foot roll-up doors is ideal for trailer parking and farm equipment. The 200' x 100' riding arena with M10 base and river sand footing, three large, fenced pastures, and separate barn driveway with ample turnaround make horse care and training a breeze. Additional highlights include two wells, one for the house and one for the barn, an outdoor fireplace, a built-in grill, and a gazebo. The location offers exceptional convenience, just 15 minutes from Avalon, Downtown Alpharetta, Halcyon Forsyth, and GA-400, and is zoned for the highly sought-after Cambridge High School. This rare property combines the serenity of a private retreat, the convenience of an in-town location, the elegance of classic timeless architecture, and the functionality of a fully equipped working equestrian farm.
Contact an agent
Home facts
- Year built:1995
- Listing ID #:10584671
- Updated:January 09, 2026 at 12:03 PM
Rooms and interior
- Bedrooms:7
- Total bathrooms:8
- Full bathrooms:7
- Half bathrooms:1
- Living area:6,406 sq. ft.
Heating and cooling
- Cooling:Ceiling Fan(s), Central Air
- Heating:Forced Air, Propane
Structure and exterior
- Roof:Composition
- Year built:1995
- Building area:6,406 sq. ft.
- Lot area:21.8 Acres
Schools
- High school:Cambridge
- Middle school:Hopewell
- Elementary school:Summit Hill
Utilities
- Water:Water Available, Well
- Sewer:Septic Tank
Finances and disclosures
- Price:$3,800,000
- Price per sq. ft.:$593.19
- Tax amount:$2,283 (2024)
New listings near 3309 Hamby Road
- New
 $4,300,000Active5 beds 7 baths
$4,300,000Active5 beds 7 baths15154 Hopewell Road, Milton, GA 30004
MLS# 10668670Listed by: PalmerHouse Properties - New
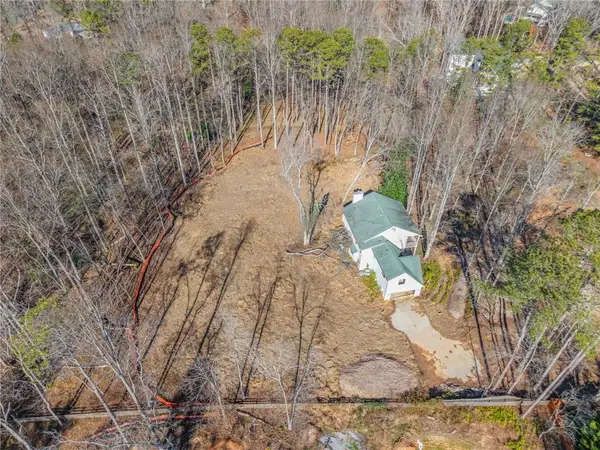 $660,000Active2.2 Acres
$660,000Active2.2 Acres16520 Hopewell Road, Alpharetta, GA 30004
MLS# 7701393Listed by: KELLER WILLIAMS NORTH ATLANTA - New
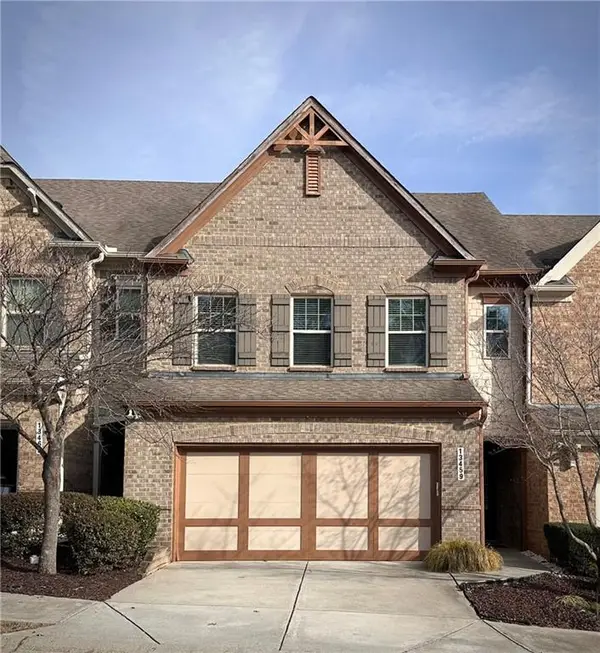 $535,000Active4 beds 4 baths2,183 sq. ft.
$535,000Active4 beds 4 baths2,183 sq. ft.13459 Gardiner Lane, Alpharetta, GA 30004
MLS# 7701124Listed by: SELLECT REALTY OF GEORGIA, LLC. - Coming Soon
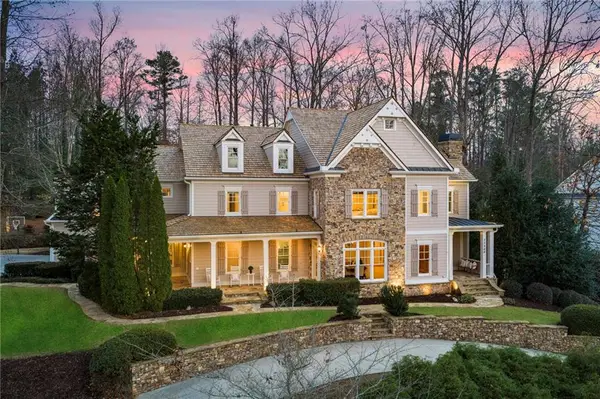 $2,900,000Coming Soon6 beds 8 baths
$2,900,000Coming Soon6 beds 8 baths13200 Owens Way, Milton, GA 30004
MLS# 7699214Listed by: ATLANTA FINE HOMES SOTHEBY'S INTERNATIONAL - Coming Soon
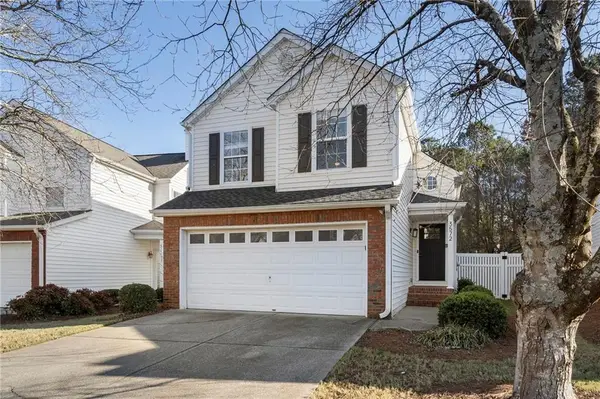 $475,000Coming Soon3 beds 3 baths
$475,000Coming Soon3 beds 3 baths3572 Avensong Village Circle, Alpharetta, GA 30004
MLS# 7691905Listed by: DORSEY ALSTON REALTORS - New
 $1,599,000Active5 beds 7 baths
$1,599,000Active5 beds 7 baths455 Arcaro Drive, Alpharetta, GA 30004
MLS# 10667659Listed by: Compass - New
 $7,000,000Active5 beds 6 baths7,516 sq. ft.
$7,000,000Active5 beds 6 baths7,516 sq. ft.1801 Birmingham Road, Milton, GA 30004
MLS# 7700384Listed by: ATLANTA FINE HOMES SOTHEBY'S INTERNATIONAL - New
 $7,000,000Active36 Acres
$7,000,000Active36 Acres1801 Birmingham Road, Milton, GA 30004
MLS# 7700407Listed by: ATLANTA FINE HOMES SOTHEBY'S INTERNATIONAL - New
 $445,000Active3 beds 3 baths1,750 sq. ft.
$445,000Active3 beds 3 baths1,750 sq. ft.13271 Marrywood Drive, Alpharetta, GA 30004
MLS# 10667084Listed by: Keller Williams Rlty.North Atl - New
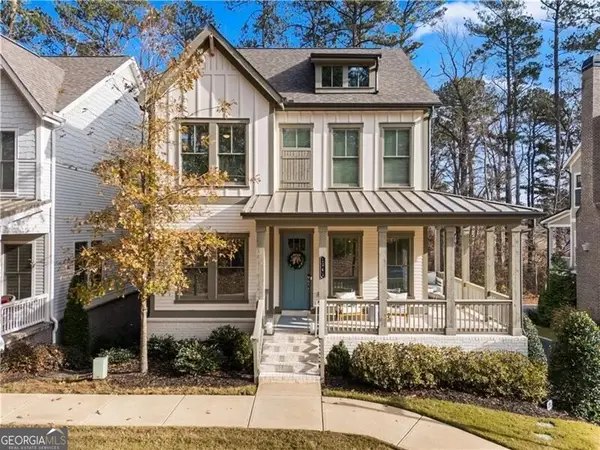 $1,299,999Active4 beds 6 baths3,117 sq. ft.
$1,299,999Active4 beds 6 baths3,117 sq. ft.1041 Baldwin Drive, Alpharetta, GA 30009
MLS# 10666914Listed by: Ansley Real Estate
