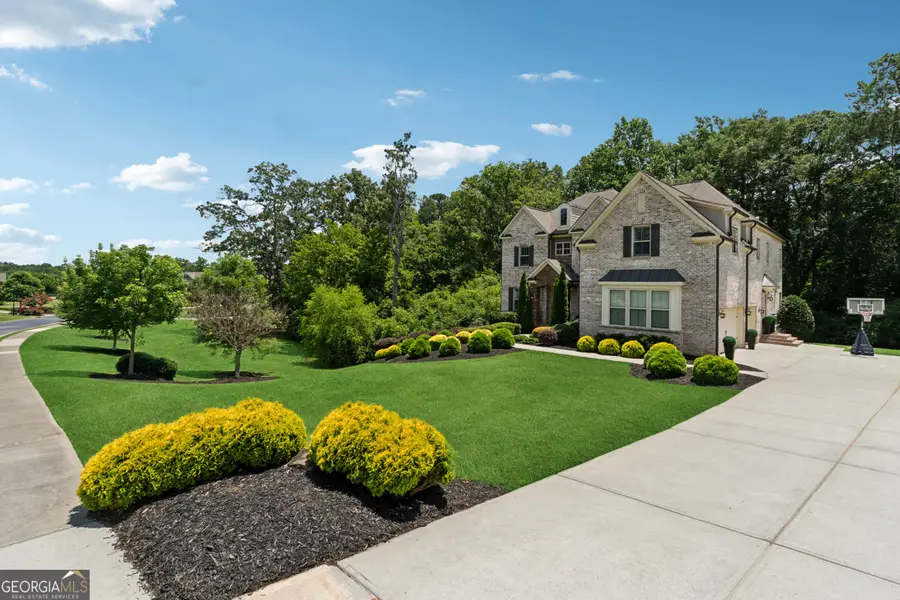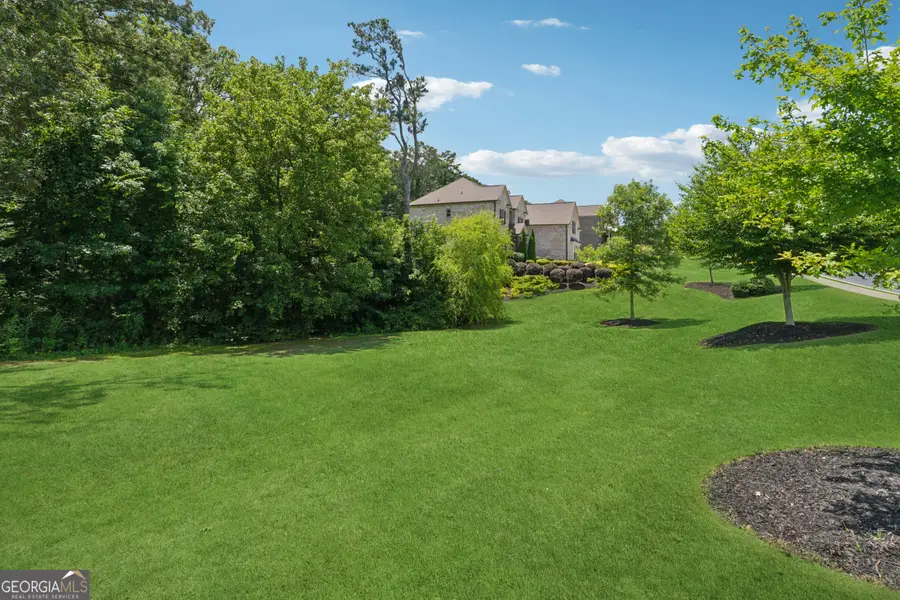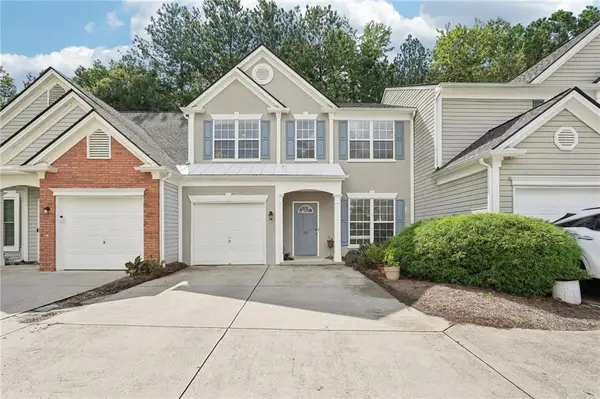5460 Summit Oak Drive, Milton, GA 30004
Local realty services provided by:ERA Sunrise Realty



5460 Summit Oak Drive,Milton, GA 30004
$1,490,000
- 7 Beds
- 5 Baths
- 6,766 sq. ft.
- Single family
- Active
Listed by:ankur uppal
Office:trend atlanta realty, inc.
MLS#:10563676
Source:METROMLS
Price summary
- Price:$1,490,000
- Price per sq. ft.:$220.22
- Monthly HOA dues:$100
About this home
Must see, stunning custom home cradled in the sought after gated Manorview community in Milton's Cambridge school district. From the moment you drive up and see the Reel mowed golf course like lawn with lush landscaping, you are drawn in to this sophisticated yet inviting 7-bedroom, 5-bathroom estate. Park your car in the home's large 3 stall garage with upgraded permanent lifetime aesthetic flooring. Be wowed when you enter the two-story entrance and set foot on real hardwood flooring adjacent to the formal dining and living area. Just beyond the grand foyer, your eyes are immediately drawn up to the captivating two story windows filled with natural light that illuminate the most decadent COFFERED ceilings and two-story stone gas Heat and Glo fireplace. Just outside the jaw dropping windows, behold the green canopy of trees that provide you with tranquility and your very own private paradise. Pour yourself some coffee or wine in your oversized granite laden kitchen with separate pantry, and step into your vaulted morning room. Or, better yet, step outside on your private newly done composite deck and be transcended. Below the top deck sits another cozy and fun concrete custom covered patio with a cool breeze fan and surround sound tunes. Just inside the patio door lies the most amazing FINISHED BASEMENT with stacked stone accent walls throughout with an underlit floating shelf bar/kitchenette with your very own built in beer tap. No need to worry about spills, as the luxury Vinyl Plank flooring has you covered! Entertain your friends and family with built in SURROUND SOUND System and multiple recreational game areas amidst a trendy new multi-colored Heat and Glo electric fireplace. When your guests are tired from all the fun, they can relax privately in one of the two spacious bedrooms located in the basement with their very own large bathroom with floor to ceiling tiled shower. Meanwhile, yourself and your family can retreat to the homes third level ensuites. For a luxurious and relaxing spa like treat, soak in the master bathroom's oversized free-standing tub or two person shower, and then slip into a robe in the master suite's enormous closet that also has wood plantation shudders adorning the windows, (as the rest of the home does) for elevated privacy. Feel extra safe as you drift to dream knowing that the home's exterior underroof LED lighting both embellishes your home and provides you with an extra bit of comfort. When you want to venture out, the Manor Golf and Country Club just next door is a dream for amenities such as dining, the SPA, tennis, and golf. Just know that when your day is done, this luxurious and tranquil home awaits you.
Contact an agent
Home facts
- Year built:2016
- Listing Id #:10563676
- Updated:August 14, 2025 at 10:41 AM
Rooms and interior
- Bedrooms:7
- Total bathrooms:5
- Full bathrooms:5
- Living area:6,766 sq. ft.
Heating and cooling
- Cooling:Central Air
- Heating:Natural Gas
Structure and exterior
- Roof:Composition
- Year built:2016
- Building area:6,766 sq. ft.
- Lot area:1.03 Acres
Schools
- High school:Cambridge
- Middle school:Hopewell
- Elementary school:Summit Hill
Utilities
- Water:Public
- Sewer:Public Sewer, Sewer Connected
Finances and disclosures
- Price:$1,490,000
- Price per sq. ft.:$220.22
- Tax amount:$10,586 (22)
New listings near 5460 Summit Oak Drive
- New
 $1,399,900Active5 beds 5 baths4,134 sq. ft.
$1,399,900Active5 beds 5 baths4,134 sq. ft.14492 Club Circle, Alpharetta, GA 30004
MLS# 7631214Listed by: COMPASS - New
 $630,000Active4 beds 3 baths2,350 sq. ft.
$630,000Active4 beds 3 baths2,350 sq. ft.3400 Serenade Court, Milton, GA 30004
MLS# 7632650Listed by: HOMESMART - Coming Soon
 $1,275,000Coming Soon6 beds 5 baths
$1,275,000Coming Soon6 beds 5 baths842 N Brookshade Parkway, Alpharetta, GA 30004
MLS# 7632234Listed by: KELLER WILLIAMS RLTY, FIRST ATLANTA - Open Sat, 2 to 4pmNew
 $435,000Active3 beds 3 baths1,616 sq. ft.
$435,000Active3 beds 3 baths1,616 sq. ft.13300 Morris Road #121, Alpharetta, GA 30004
MLS# 7629542Listed by: KELLER WILLIAMS NORTH ATLANTA - New
 $940,000Active-- beds -- baths
$940,000Active-- beds -- baths15679 Rowe Road, Milton, GA 30004
MLS# 10583497Listed by: Keller Williams Rlty. Partners - New
 $1,333,000Active-- beds -- baths
$1,333,000Active-- beds -- baths15675 Rowe Road, Milton, GA 30004
MLS# 10583507Listed by: Keller Williams Rlty. Partners - New
 $940,000Active5.88 Acres
$940,000Active5.88 Acres15679 Rowe Road, Milton, GA 30004
MLS# 7631813Listed by: KELLER WILLIAMS REALTY PARTNERS - New
 $1,333,000Active8.33 Acres
$1,333,000Active8.33 Acres15675 Rowe Road, Milton, GA 30004
MLS# 7631819Listed by: KELLER WILLIAMS REALTY PARTNERS - New
 $1,350,000Active6 beds 5 baths5,132 sq. ft.
$1,350,000Active6 beds 5 baths5,132 sq. ft.3050 Haven Mill Lane, Milton, GA 30004
MLS# 7629278Listed by: COMPASS - New
 $399,900Active4 beds 4 baths1,867 sq. ft.
$399,900Active4 beds 4 baths1,867 sq. ft.3443 Lathenview Court, Alpharetta, GA 30004
MLS# 7631434Listed by: HARRY NORMAN REALTORS
