101 Bennett Springs Court, Mineral Bluff, GA 30559
Local realty services provided by:ERA Sunrise Realty
Listed by: rachel callihan
Office: ansley real estate christie's int. real estate
MLS#:418571
Source:NEG
Price summary
- Price:$2,900,000
- Price per sq. ft.:$527.85
- Monthly HOA dues:$83.33
About this home
Extraordinary one-of-a-kind Marc Nicholson custom luxury estate situated on 3.34 pristine mountain acres within an ultra-exclusive gated community featuring complete paved road access, magnificent community pavilion with outdoor kitchen, and private Toccoa River access just minutes from downtown Blue Ridge. This breathtaking 5-bedroom, 5.5-bathroom architectural masterpiece showcases stunning curb appeal and welcomes guests through a grand foyer with soaring ceilings and floor-to-ceiling windows. The heart of this magnificent home features a great room anchored by a custom rock fireplace, seamlessly flowing into a culinary masterpiece kitchen equipped with luxury appliances, oversized entertaining island, sophisticated coffee bar, and concealed butler's pantry for effortless service. The owner's suite serves as a private sanctuary featuring a romantic balcony, sumptuous soaking tub, extraordinary steam shower with rainfall head, luxurious heated floors, and palatial walk-in closet overlooking the wooded grounds. Sophisticated interior spaces include an exclusive bourbon and cigar lounge with state-of-the-art air purification, versatile multi-purpose room with elevated dog wash station, convenient mud room off the garage with custom storage bench, and climate-controlled three-car garage with EV charging pre-wiring and impressive 1,000 square foot guest apartment above with private entrance. Step into your private backyard resort oasis featuring a magnificent heated saltwater pool with tanning ledge, oversized spa with dramatic spillover features, all surrounded by exquisite custom travertine stonework. The professional outdoor kitchen showcases premium stainless steel cabinetry, Big Green Egg, Blackstone griddle, Bull propane grill, and beverage cooling system, while the expansive covered porch features a breathtaking double-sided stone fireplace. Award-worthy professional landscaping creates perfect harmony between sophisticated design and natural mountain beauty.
Contact an agent
Home facts
- Year built:2023
- Listing ID #:418571
- Updated:December 25, 2025 at 04:12 PM
Rooms and interior
- Bedrooms:5
- Total bathrooms:6
- Full bathrooms:5
- Half bathrooms:1
- Living area:5,494 sq. ft.
Heating and cooling
- Heating:Central, Dual Fuel, Heat Pump
Structure and exterior
- Roof:Shingle
- Year built:2023
- Building area:5,494 sq. ft.
- Lot area:3.42 Acres
Utilities
- Water:Public
- Sewer:Septic Tank
Finances and disclosures
- Price:$2,900,000
- Price per sq. ft.:$527.85
New listings near 101 Bennett Springs Court
- New
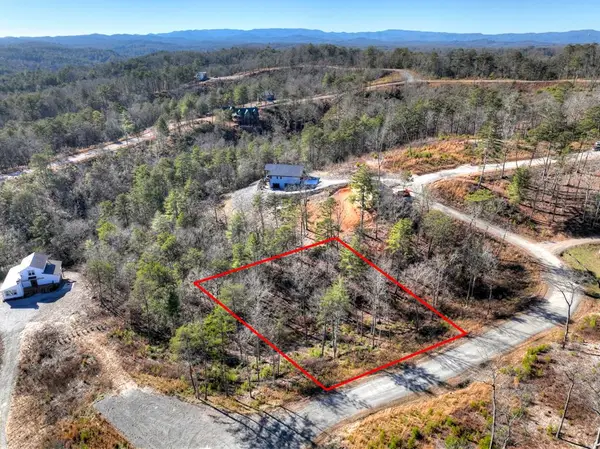 $65,000Active0.78 Acres
$65,000Active0.78 Acreslot 16 Mountain Laurel Ridge, Mineral Bluff, GA 30559
MLS# 420914Listed by: NATHAN FITTS & TEAM 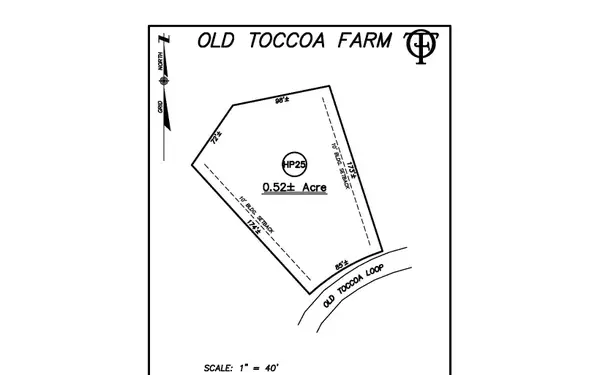 $225,000Active0.52 Acres
$225,000Active0.52 AcresHP25 Old Toccoa Loop, Mineral Bluff, GA 30559
MLS# 409736Listed by: OLD TOCCOA FARM REALTY LLC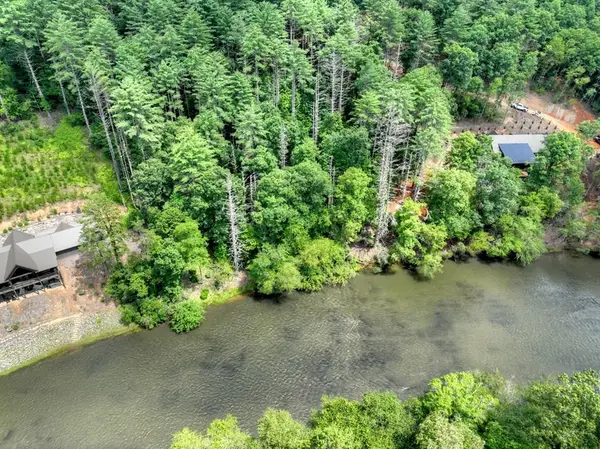 $110,000Active2.27 Acres
$110,000Active2.27 Acres2.27ac River Crest Lane, Mineral Bluff, GA 30559
MLS# 417791Listed by: REMAX TOWN & COUNTRY - BLUE RIDGE- New
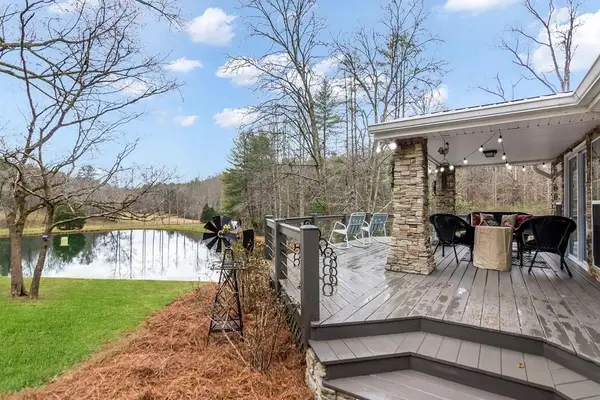 $599,900Active2 beds 1 baths
$599,900Active2 beds 1 baths960 Coles Crossing Road, Mineral Bluff, GA 30559
MLS# 420903Listed by: TRU MOUNTAIN REALTY, LLC 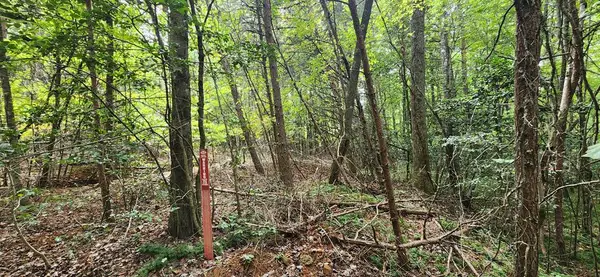 $39,000Pending1.67 Acres
$39,000Pending1.67 Acreslt 42-43 Old Mill Pond Road #42,43, Mineral Bluff, GA 30559
MLS# 418774Listed by: COLDWELL BANKER HIGH COUNTRY REALTY - BLUE RIDGE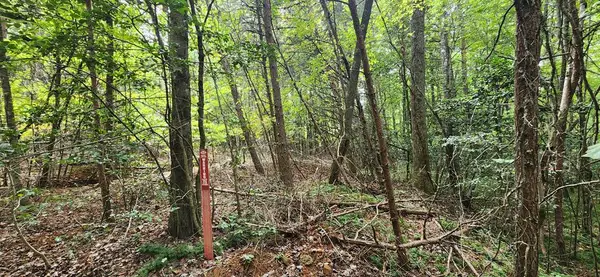 $49,000Pending1.51 Acres
$49,000Pending1.51 AcresLot 44 Old Mill Pond Road #44, Mineral Bluff, GA 30559
MLS# 418778Listed by: COLDWELL BANKER HIGH COUNTRY REALTY - BLUE RIDGE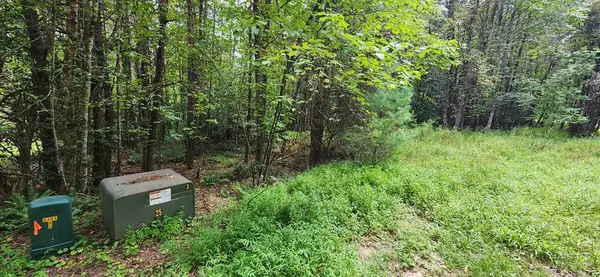 $39,000Pending2.04 Acres
$39,000Pending2.04 AcresLot 45 Old Mill Pond Road #45, Mineral Bluff, GA 30559
MLS# 418781Listed by: COLDWELL BANKER HIGH COUNTRY REALTY - BLUE RIDGE- New
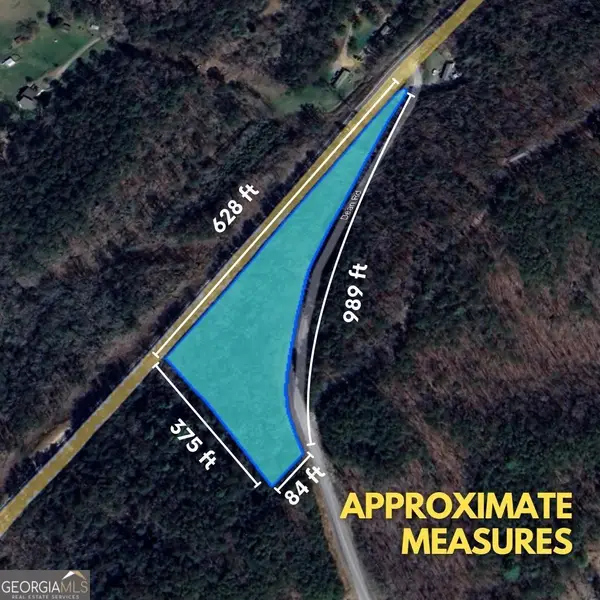 $68,700Active4.1 Acres
$68,700Active4.1 Acres0 Dean Rd, Mineral Bluff, GA 30559
MLS# 10660232Listed by: THE SANDERS TEAM REAL ESTATE 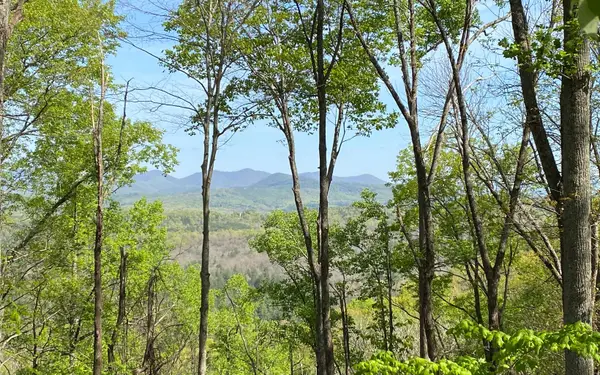 $79,900Active3.79 Acres
$79,900Active3.79 AcresLOT19 Raven Ridge Circle, Mineral Bluff, GA 30559
MLS# 403796Listed by: REMAX TOWN & COUNTRY - BR APPALACHIAN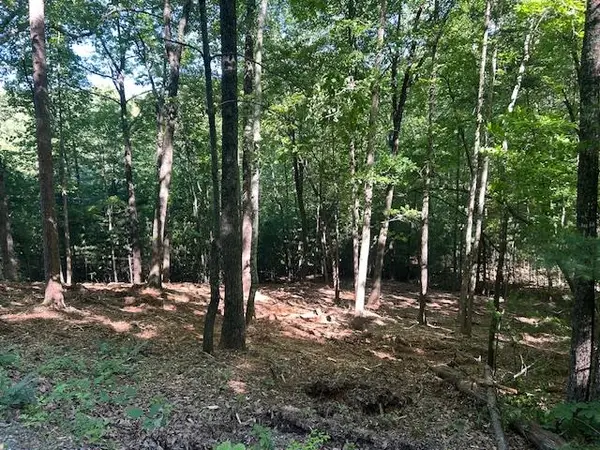 $35,500Active1.95 Acres
$35,500Active1.95 AcresLot 12A Oak Loop, Mineral Bluff, GA 30559
MLS# 413362Listed by: NORTH GEORGIA CABINS & LAND, LLC.
