108 Wildflower Drive, Mineral Bluff, GA 30559
Local realty services provided by:ERA Sunrise Realty
Listed by: howard and mayfield group, kimberly mayfield
Office: remax town & country - blairsville
MLS#:418904
Source:NEG
Price summary
- Price:$831,000
- Price per sq. ft.:$391.98
About this home
Discover this stunning new construction mountain modern rustic cabin, perfectly tucked away in the heart of the North Georgia Mountains. Built with the quality and craftsmanship of a true custom home, this 3BR/2.5BA residence blends luxury and comfort with timeless rustic charm. Flooded with natural light through expansive windows, the open floor plan showcases warm wood finishes, soaring ceilings, and three gorgeous stone fireplaces—two indoors and one outdoors for cozy evenings on the porch. The main level highlights a chef's kitchen with a large walk-through pantry, a spacious mudroom and laundry with its own porch entry, and seamless indoor-outdoor living spaces. The private top-floor master suite offers a serene retreat, while the terrace level provides two bedrooms, a full bath, wet bar, and generous entertaining space—ideal for guests or gatherings. Oversized porches, a welcoming fire pit, and breathtaking mountain views make this property a true escape. Whether you're seeking a full-time residence, a private mountain getaway, or a smart investment property, this unrestricted neighborhood offers endless possibilities.
Contact an agent
Home facts
- Year built:2025
- Listing ID #:418904
- Updated:February 10, 2026 at 04:34 PM
Rooms and interior
- Bedrooms:3
- Total bathrooms:3
- Full bathrooms:2
- Half bathrooms:1
- Living area:2,120 sq. ft.
Heating and cooling
- Cooling:Electric
- Heating:Central, Electric
Structure and exterior
- Roof:Shingle
- Year built:2025
- Building area:2,120 sq. ft.
- Lot area:1.81 Acres
Utilities
- Water:Shared Well
- Sewer:Septic Tank
Finances and disclosures
- Price:$831,000
- Price per sq. ft.:$391.98
New listings near 108 Wildflower Drive
- New
 $849,900Active4 beds 3 baths3,696 sq. ft.
$849,900Active4 beds 3 baths3,696 sq. ft.638 Farmer Circle, Mineral Bluff, GA 30559
MLS# 10689707Listed by: RE/MAX Town & Country - New
 $1,499,000Active4 beds 4 baths2,352 sq. ft.
$1,499,000Active4 beds 4 baths2,352 sq. ft.1083 Synacia Drive, Mineral Bluff, GA 30559
MLS# 10689734Listed by: AB Realty Group - New
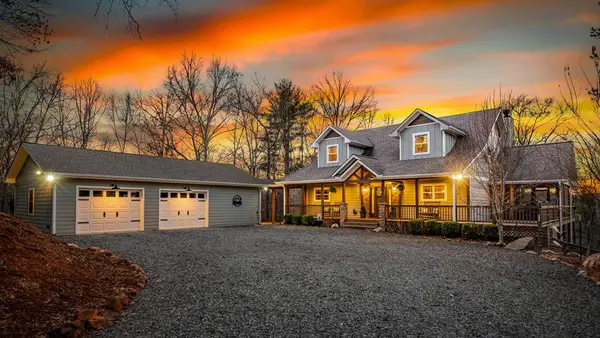 $999,000Active3 beds 4 baths3,600 sq. ft.
$999,000Active3 beds 4 baths3,600 sq. ft.149 River Crest Lane, Mineral Bluff, GA 30559
MLS# 424870Listed by: MOUNTAIN SOTHEBY'S INTERNATIONAL REALTY - New
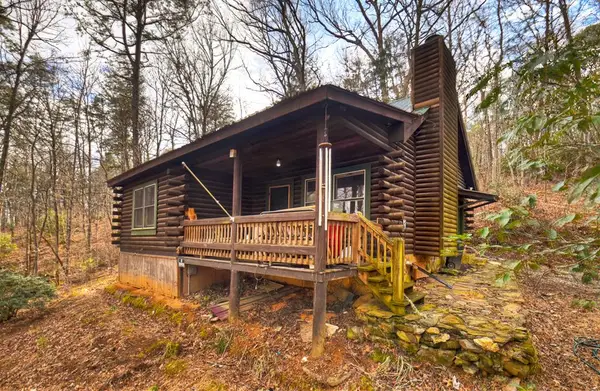 $275,000Active2 beds 1 baths1,200 sq. ft.
$275,000Active2 beds 1 baths1,200 sq. ft.1266 Humphrey Mill Road, Mineral Bluff, GA 30559
MLS# 424864Listed by: REMAX TOWN & COUNTRY - BLUE RIDGE - New
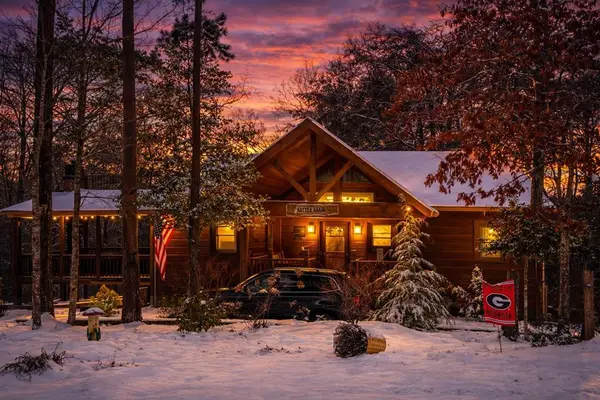 $745,000Active3 beds 3 baths2,560 sq. ft.
$745,000Active3 beds 3 baths2,560 sq. ft.740 Highland Gap, Mineral Bluff, GA 30559
MLS# 424785Listed by: REALTY ONE GROUP VISTA - New
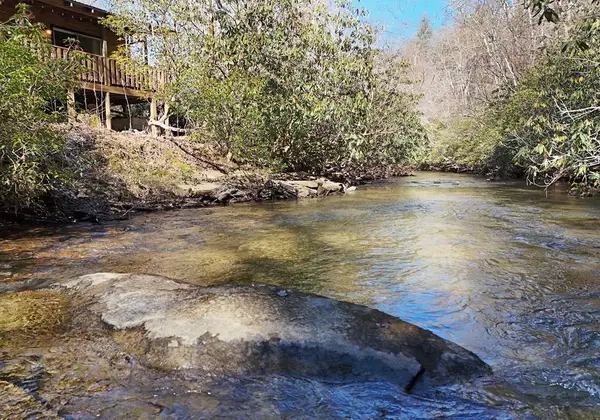 $375,000Active2 beds 1 baths576 sq. ft.
$375,000Active2 beds 1 baths576 sq. ft.150 Donna Lee Lane, Mineral Bluff, GA 30559
MLS# 424767Listed by: COLDWELL BANKER HIGH COUNTRY REALTY - BLUE RIDGE - New
 $625,000Active3 beds 3 baths2,368 sq. ft.
$625,000Active3 beds 3 baths2,368 sq. ft.437 Spruce Circle, Mineral Bluff, GA 30559
MLS# 10686928Listed by: Corcoran Classic Living - New
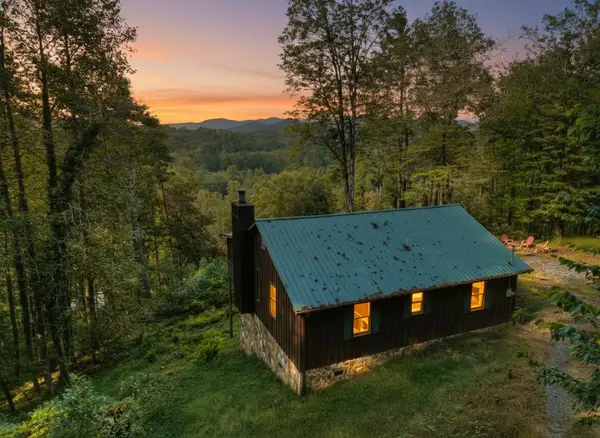 $399,000Active2 beds 2 baths1,008 sq. ft.
$399,000Active2 beds 2 baths1,008 sq. ft.421 Salem Valley Road, Mineral Bluff, GA 30559
MLS# 424728Listed by: ANSLEY REAL ESTATE CHRISTIE'S INT. REAL ESTATE - New
 $370,000Active3 beds 2 baths1,328 sq. ft.
$370,000Active3 beds 2 baths1,328 sq. ft.157 Old Loving Road, Mineral Bluff, GA 30559
MLS# 10684574Listed by: Tru Mountain Realty - New
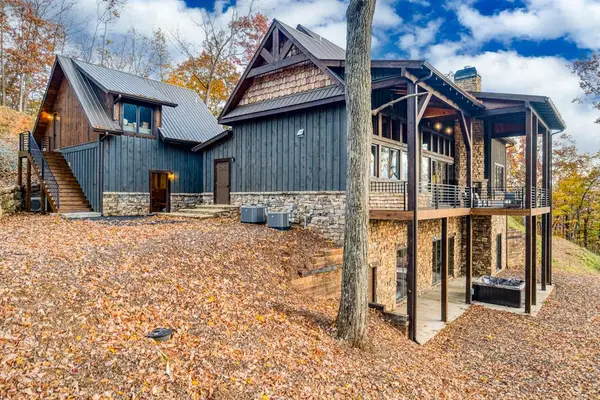 $2,250,000Active5 beds 6 baths
$2,250,000Active5 beds 6 baths18 Wawayanda Drive, Mineral Bluff, GA 30559
MLS# 423674Listed by: AB REALTY GROUP

