1150 Mountain High Drive, Mineral Bluff, GA 30559
Local realty services provided by:ERA Sunrise Realty
Listed by: madison jefferson
Office: mountain place realty
MLS#:418979
Source:NEG
Price summary
- Price:$1,135,000
- Price per sq. ft.:$354.69
- Monthly HOA dues:$51.67
About this home
This stunning mountain home has it all—located in the highly desirable Mountain High Subdivision, breathtaking year-round mountain views, 4 bedrooms, 4 full baths, a spacious wraparound porch with an outdoor fireplace and hot tub, a massive finished basement with a wet bar, and multiple fireplaces throughout. Inside, you'll find a well-equipped kitchen with generous counter space, perfect for everything from morning coffee to full-scale entertaining. Just off the kitchen is a huge living room centered around a beautiful fireplace—ideal for cozy nights or hosting guests. The main-level master suite offers a peaceful escape, featuring its own fireplace and plenty of space to relax in comfort. Downstairs, the finished basement opens up even more possibilities with another fireplace, a full wet bar, and ample room for gatherings, game nights, or extended guest stays. Outside, take in the jaw-dropping views from the expansive wraparound porch, where you'll enjoy an outdoor fireplace, a hot tub, and all the fresh mountain air you can handle. This home is the perfect mountain retreat—whether you're looking for a private getaway, full-time living, or an investment opportunity. Don't miss your chance to own this incredible property—schedule your showing today!
Contact an agent
Home facts
- Year built:2005
- Listing ID #:418979
- Updated:February 10, 2026 at 04:34 PM
Rooms and interior
- Bedrooms:4
- Total bathrooms:4
- Full bathrooms:4
- Living area:3,200 sq. ft.
Heating and cooling
- Heating:Central
Structure and exterior
- Roof:Shingle
- Year built:2005
- Building area:3,200 sq. ft.
- Lot area:2.26 Acres
Utilities
- Water:Community
- Sewer:Septic Tank
Finances and disclosures
- Price:$1,135,000
- Price per sq. ft.:$354.69
New listings near 1150 Mountain High Drive
- New
 $849,900Active4 beds 3 baths3,696 sq. ft.
$849,900Active4 beds 3 baths3,696 sq. ft.638 Farmer Circle, Mineral Bluff, GA 30559
MLS# 10689707Listed by: RE/MAX Town & Country - New
 $1,499,000Active4 beds 4 baths2,352 sq. ft.
$1,499,000Active4 beds 4 baths2,352 sq. ft.1083 Synacia Drive, Mineral Bluff, GA 30559
MLS# 10689734Listed by: AB Realty Group - New
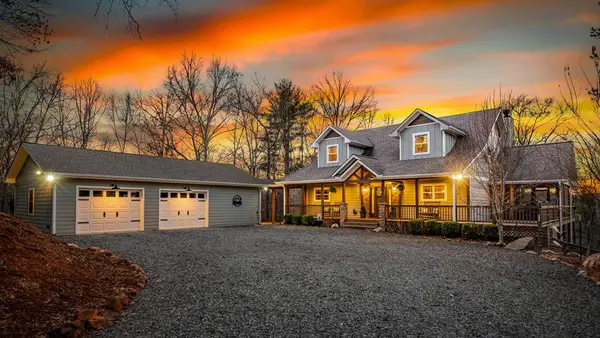 $999,000Active3 beds 4 baths3,600 sq. ft.
$999,000Active3 beds 4 baths3,600 sq. ft.149 River Crest Lane, Mineral Bluff, GA 30559
MLS# 424870Listed by: MOUNTAIN SOTHEBY'S INTERNATIONAL REALTY - New
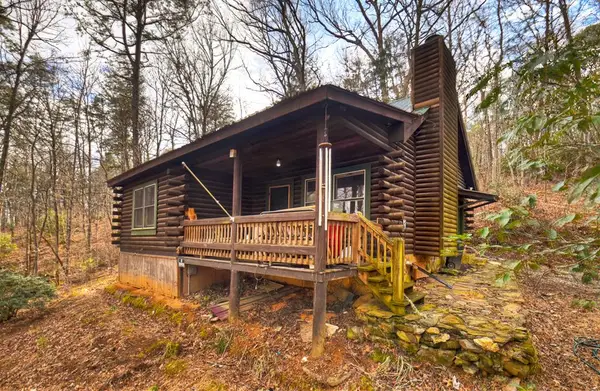 $275,000Active2 beds 1 baths1,200 sq. ft.
$275,000Active2 beds 1 baths1,200 sq. ft.1266 Humphrey Mill Road, Mineral Bluff, GA 30559
MLS# 424864Listed by: REMAX TOWN & COUNTRY - BLUE RIDGE - New
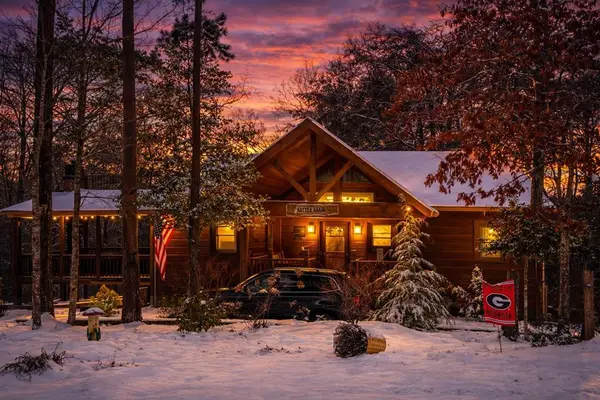 $745,000Active3 beds 3 baths2,560 sq. ft.
$745,000Active3 beds 3 baths2,560 sq. ft.740 Highland Gap, Mineral Bluff, GA 30559
MLS# 424785Listed by: REALTY ONE GROUP VISTA - New
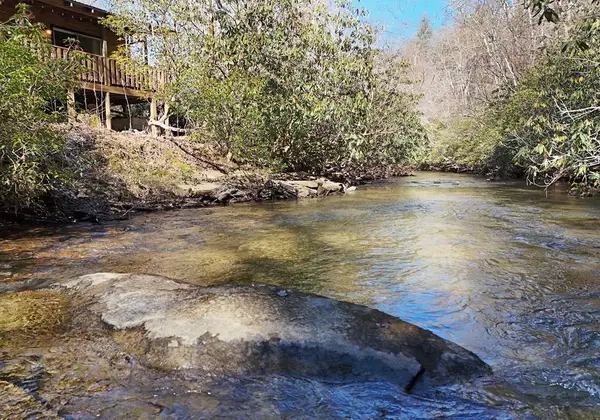 $375,000Active2 beds 1 baths576 sq. ft.
$375,000Active2 beds 1 baths576 sq. ft.150 Donna Lee Lane, Mineral Bluff, GA 30559
MLS# 424767Listed by: COLDWELL BANKER HIGH COUNTRY REALTY - BLUE RIDGE - New
 $625,000Active3 beds 3 baths2,368 sq. ft.
$625,000Active3 beds 3 baths2,368 sq. ft.437 Spruce Circle, Mineral Bluff, GA 30559
MLS# 10686928Listed by: Corcoran Classic Living - New
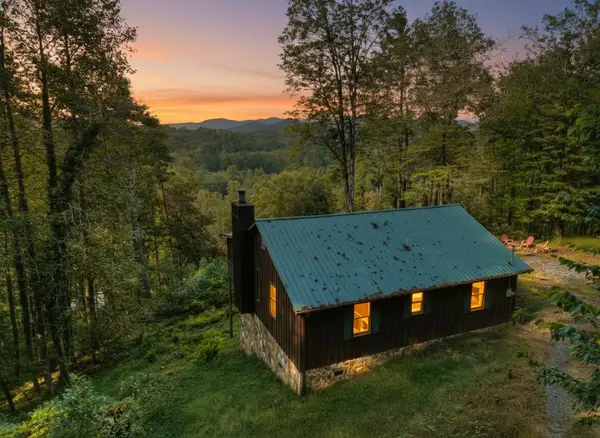 $399,000Active2 beds 2 baths1,008 sq. ft.
$399,000Active2 beds 2 baths1,008 sq. ft.421 Salem Valley Road, Mineral Bluff, GA 30559
MLS# 424728Listed by: ANSLEY REAL ESTATE CHRISTIE'S INT. REAL ESTATE - New
 $370,000Active3 beds 2 baths1,328 sq. ft.
$370,000Active3 beds 2 baths1,328 sq. ft.157 Old Loving Road, Mineral Bluff, GA 30559
MLS# 10684574Listed by: Tru Mountain Realty - New
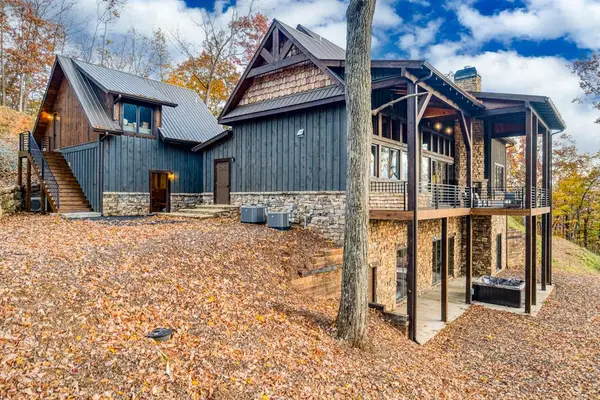 $2,250,000Active5 beds 6 baths
$2,250,000Active5 beds 6 baths18 Wawayanda Drive, Mineral Bluff, GA 30559
MLS# 423674Listed by: AB REALTY GROUP

