144 Humphrey Heights Road, Mineral Bluff, GA 30559
Local realty services provided by:ERA Sunrise Realty
144 Humphrey Heights Road,Mineral Bluff, GA 30559
$625,000
- 3 Beds
- 3 Baths
- - sq. ft.
- Single family
- Sold
Listed by: aj petrillo
Office: remax town & country - br appalachian
MLS#:418107
Source:NEG
Sorry, we are unable to map this address
Price summary
- Price:$625,000
About this home
Stunning mountain cabin offers the perfect mix of year-round long-range views, privacy, and convenience to everything North Georgia has to offer. A huge wraparound porch, screened-in porch, and hot tub deck provide endless opportunities to relax and take in the scenery, while the large yard is ideal for kids or pets to roam. Inside, the vaulted great room showcases a floor-to-ceiling stone gas log fireplace, and the spacious kitchen features granite countertops, stainless appliances, and a cozy dining nook. The main level includes a large bedroom and full bath with double vanities plus a laundry closet for convenience. A beautiful log staircase leads to a generous loft with a sectional and TV area, along with a master suite complete with private covered porch, walk-in closet, jetted stone-surround tub, and walk-in stone shower. The finished terrace level is built for fun and entertaining, with another TV gathering area, pool table, foosball table, large bedroom, and full bath. Offered fully furnished and turnkey, this is an exceptional opportunity for a full-time residence, mountain getaway, or investment property.
Contact an agent
Home facts
- Year built:2005
- Listing ID #:418107
- Updated:January 14, 2026 at 07:13 AM
Rooms and interior
- Bedrooms:3
- Total bathrooms:3
- Full bathrooms:3
Heating and cooling
- Cooling:Electric
- Heating:Central, Heat Pump
Structure and exterior
- Roof:Metal
- Year built:2005
Utilities
- Water:Shared Well
- Sewer:Septic Tank
Finances and disclosures
- Price:$625,000
New listings near 144 Humphrey Heights Road
- New
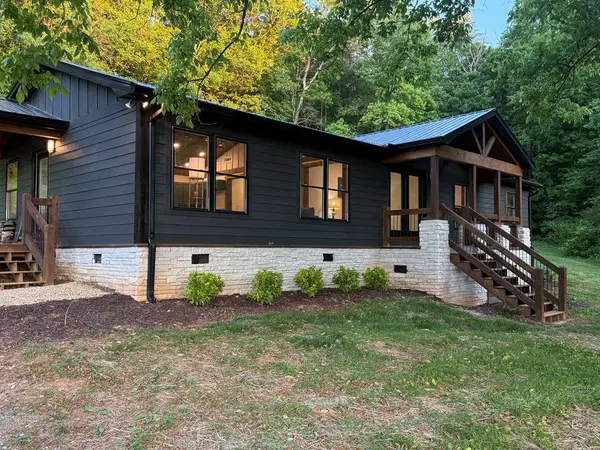 $379,000Active3 beds 2 baths1,600 sq. ft.
$379,000Active3 beds 2 baths1,600 sq. ft.2380 Murphy Hwy, Mineral Bluff, GA 30559
MLS# 422237Listed by: ENGEL & VOLKERS NORTH GEORGIA MOUNTAINS - New
 $415,000Active1 beds 1 baths516 sq. ft.
$415,000Active1 beds 1 baths516 sq. ft.400 Old Toccoa Farm Loop, Mineral Bluff, GA 30559
MLS# 10670481Listed by: Ansley Real Estate Mtn & Lake - New
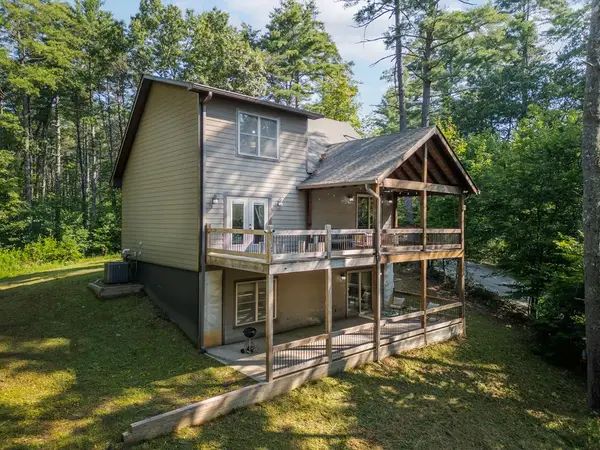 $550,000Active3 beds 3 baths2,040 sq. ft.
$550,000Active3 beds 3 baths2,040 sq. ft.345 Deer Trail, Mineral Bluff, GA 30559
MLS# 421175Listed by: COMPASS - E+E GROUP - New
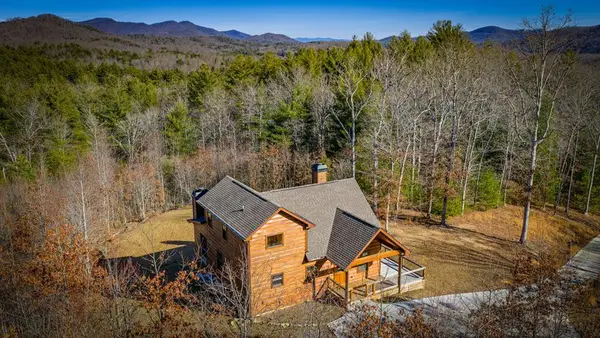 $740,000Active3 beds 3 baths
$740,000Active3 beds 3 baths242 Whisperwood Trail, Mineral Bluff, GA 30559
MLS# 421168Listed by: ENGEL & VOLKERS NORTH GEORGIA MOUNTAINS - New
 $619,900Active3 beds 3 baths4,000 sq. ft.
$619,900Active3 beds 3 baths4,000 sq. ft.2461 Salem, Mineral Bluff, GA 30559
MLS# 10668418Listed by: BHGRE Metro Brokers - New
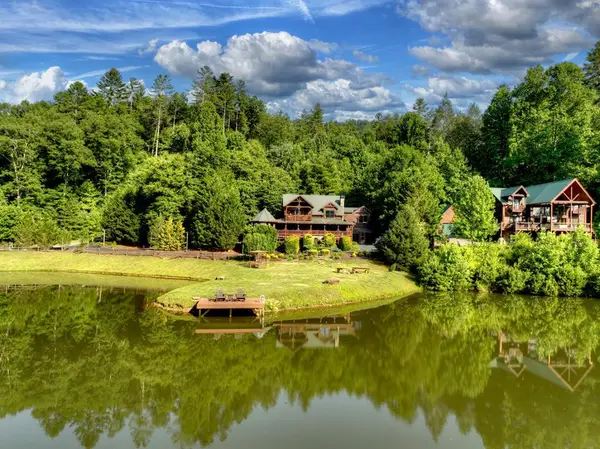 $1,025,000Active4 beds 3 baths3,186 sq. ft.
$1,025,000Active4 beds 3 baths3,186 sq. ft.110 Green Valley Trail, Mineral Bluff, GA 30559
MLS# 421095Listed by: SELL YOUR HOME SERVICES LLC - New
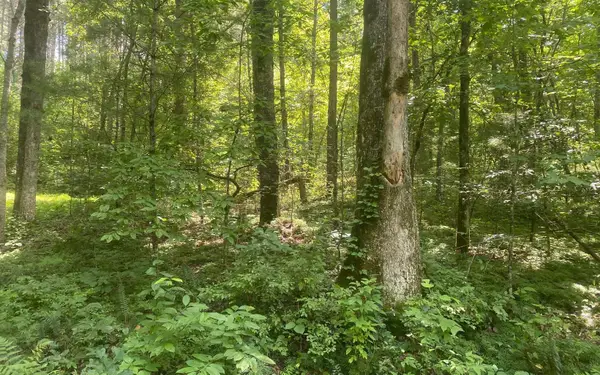 $500,000Active17.98 Acres
$500,000Active17.98 Acres17.98 Ac Murphy Hwy, Mineral Bluff, GA 30559
MLS# 421090Listed by: TRU MOUNTAIN REALTY, LLC - New
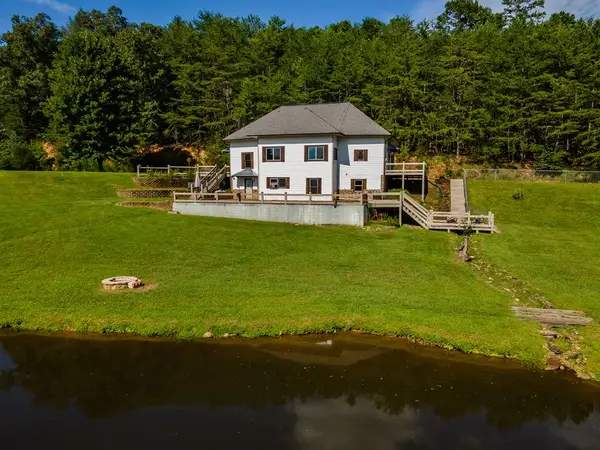 $729,000Active4 beds 5 baths3,896 sq. ft.
$729,000Active4 beds 5 baths3,896 sq. ft.2637 River Road, Mineral Bluff, GA 30559
MLS# 421058Listed by: KELLER WILLIAMS ELEVATE - New
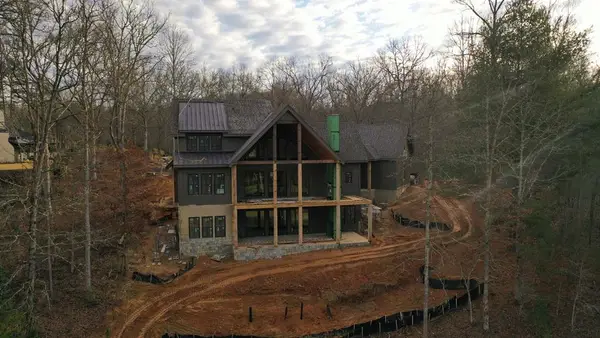 $2,300,000Active5 beds 6 baths4,793 sq. ft.
$2,300,000Active5 beds 6 baths4,793 sq. ft.120 Hardwood Court, Mineral Bluff, GA 30559
MLS# 421052Listed by: OLD TOCCOA FARM REALTY LLC - New
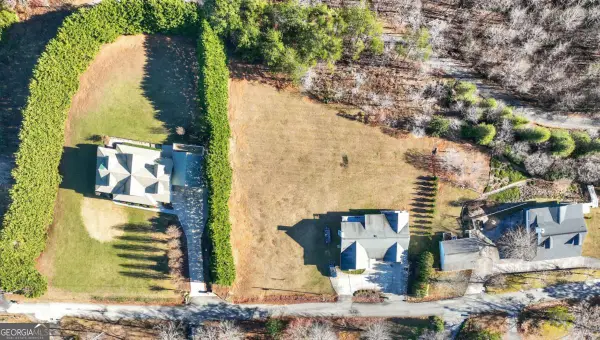 $50,000Active0.74 Acres
$50,000Active0.74 Acres0 Twin Peaks Drive, Mineral Bluff, GA 30559
MLS# 10664943Listed by: PalmerHouse Properties
