150 Oak Hill Drive, Mineral Bluff, GA 30559
Local realty services provided by:ERA Hirsch Real Estate Team
150 Oak Hill Drive,Mineral Bluff, GA 30559
$1,425,000
- 3 Beds
- 5 Baths
- 2,688 sq. ft.
- Single family
- Active
Listed by: faith doldo
Office: palmerhouse properties
MLS#:10646518
Source:METROMLS
Price summary
- Price:$1,425,000
- Price per sq. ft.:$530.13
About this home
Welcome to 150 Oak Hill, a brand-new, modern, turnkey, INVESTMENT retreat projected to gross $200k annually. The ultimate blend of luxury and laid-back living is just minutes from downtown Blue Ridge. This sleek, modern cabin features an open-concept design with soaring ceilings, expansive windows, and high-end finishes. 3 spacious king en-suites (each has private deck access) plus a bunk room ensure plenty of room for everyone to relax in comfort. Gourmet kitchen boasts top-of-the-line appliances, sleek cabinetry, a separate pantry, and a large island, deal for entertaining. The living room's stylish accordion door opens to an expansive deck, seamlessly blending indoor and outdoor living while inviting in the refreshing mountain air. Step outside to your private oasis, complete with heated swimming pool, hot tub, and a sprawling deck overlooking the mountain view. Outdoor kitchen, equipped with smoker, pizza oven, and grill, makes al fresco dining a breeze. Inside, a well-appointed game room awaits with a pool table, arcade, fireplace and wetbar for endless fun. Cozy up by the firepit under the stars or unwind on one of the many decks to take in the fresh mountain air. With paved road access, turnkey furnishings, future bookings and close proximity to shopping, dining, and outdoor adventures, 150 Oak Hill is the perfect luxury getaway or income-producing property. Experience modern mountain living at its finest! Please see docs for AirBNB listing, rental history and projections. DO NOT USE SHOWING TIME
Contact an agent
Home facts
- Year built:2024
- Listing ID #:10646518
- Updated:January 08, 2026 at 11:45 AM
Rooms and interior
- Bedrooms:3
- Total bathrooms:5
- Full bathrooms:3
- Half bathrooms:2
- Living area:2,688 sq. ft.
Heating and cooling
- Cooling:Ceiling Fan(s), Central Air
- Heating:Central, Electric
Structure and exterior
- Roof:Metal
- Year built:2024
- Building area:2,688 sq. ft.
- Lot area:1.6 Acres
Schools
- High school:Fannin County
- Middle school:Fannin County
- Elementary school:West Fannin
Utilities
- Water:Shared Well, Well
- Sewer:Septic Tank
Finances and disclosures
- Price:$1,425,000
- Price per sq. ft.:$530.13
New listings near 150 Oak Hill Drive
- New
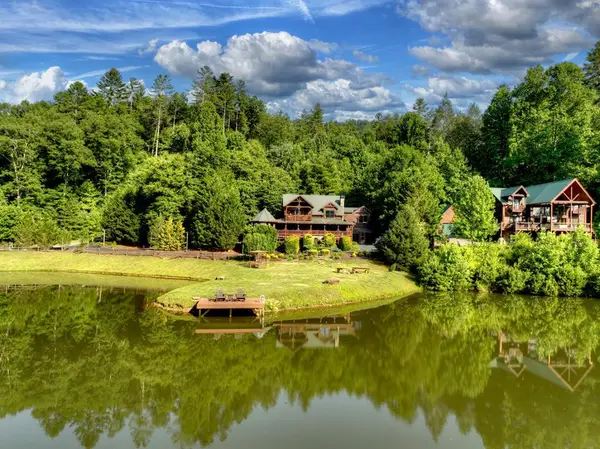 $1,025,000Active4 beds 3 baths1,978 sq. ft.
$1,025,000Active4 beds 3 baths1,978 sq. ft.110 Green Valley Trail, Mineral Bluff, GA 30559
MLS# 421095Listed by: SELL YOUR HOME SERVICES LLC - New
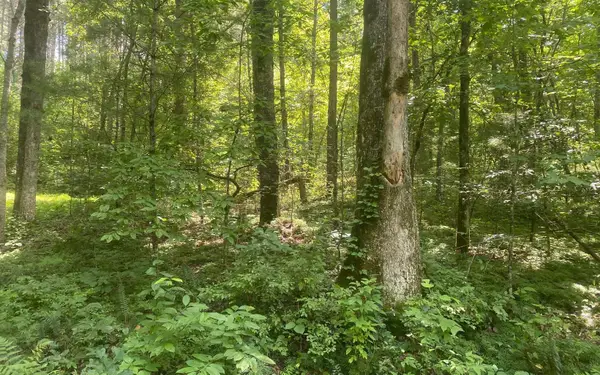 $500,000Active17.98 Acres
$500,000Active17.98 Acres17.98 Ac Murphy Hwy, Mineral Bluff, GA 30559
MLS# 421090Listed by: TRU MOUNTAIN REALTY, LLC - New
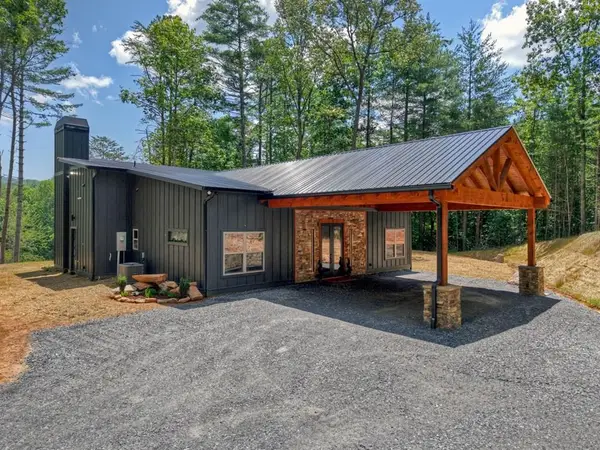 $619,900Active3 beds 3 baths2,000 sq. ft.
$619,900Active3 beds 3 baths2,000 sq. ft.2461 Salem, Mineral Bluff, GA 30559
MLS# 421075Listed by: BHGRE METRO BROKERS - BLUE RIDGE - New
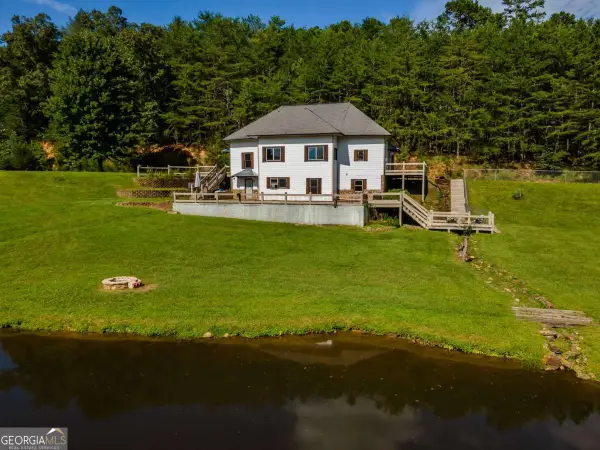 $729,000Active4 beds 5 baths3,896 sq. ft.
$729,000Active4 beds 5 baths3,896 sq. ft.2637 River Road, Mineral Bluff, GA 30559
MLS# 10665733Listed by: Keller Williams Elevate - New
 $1,500,000Active5 beds 5 baths6,010 sq. ft.
$1,500,000Active5 beds 5 baths6,010 sq. ft.3800 Cutcane Road, Mineral Bluff, GA 30559
MLS# 10665556Listed by: Compass - New
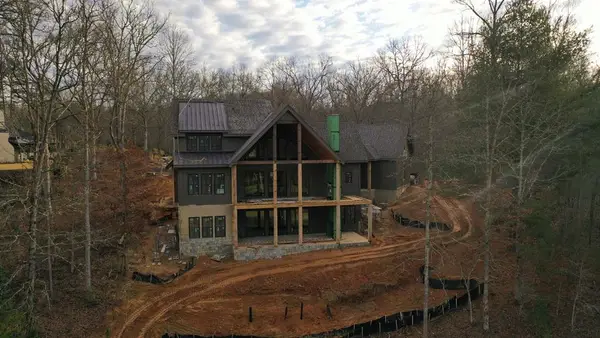 $2,300,000Active5 beds 6 baths4,793 sq. ft.
$2,300,000Active5 beds 6 baths4,793 sq. ft.120 Hardwood Court, Mineral Bluff, GA 30559
MLS# 421052Listed by: OLD TOCCOA FARM REALTY LLC - New
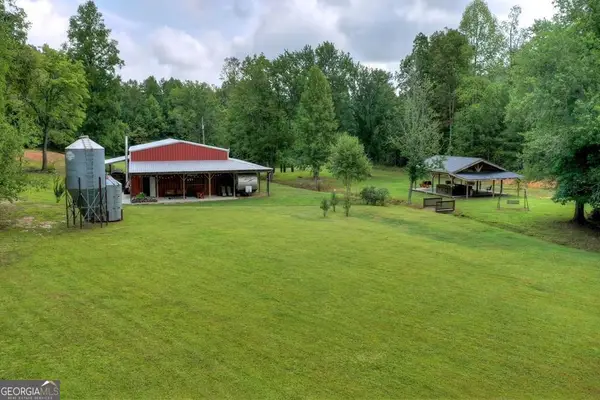 $1,390,000Active2 beds 2 baths
$1,390,000Active2 beds 2 baths4011 Murphy Highway, Mineral Bluff, GA 30559
MLS# 10665454Listed by: Nathan Fitts & Team - New
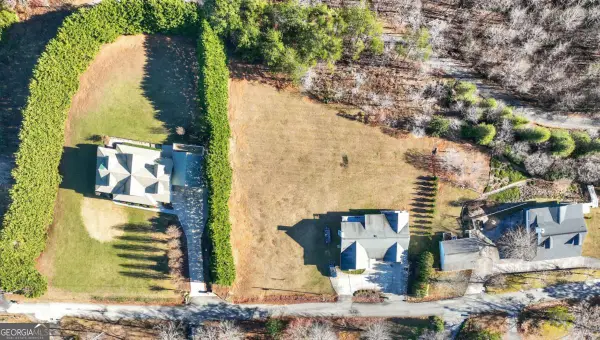 $50,000Active0.74 Acres
$50,000Active0.74 Acres0 Twin Peaks Drive, Mineral Bluff, GA 30559
MLS# 10664943Listed by: PalmerHouse Properties - New
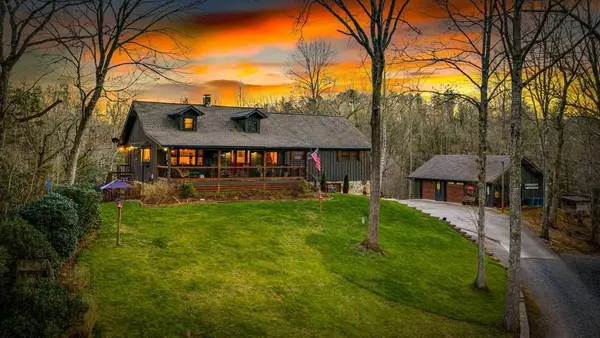 $1,995,000Active6 beds 4 baths5,600 sq. ft.
$1,995,000Active6 beds 4 baths5,600 sq. ft.178 Arp Road, Mineral Bluff, GA 30559
MLS# 421032Listed by: ENGEL & VOLKERS NORTH GEORGIA MOUNTAINS - New
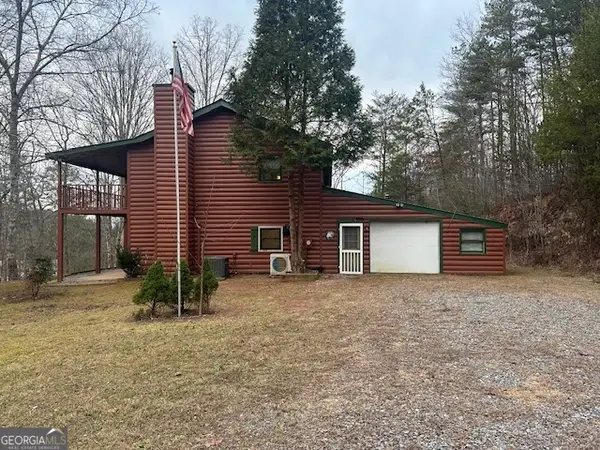 $286,000Active4 beds 2 baths2,397 sq. ft.
$286,000Active4 beds 2 baths2,397 sq. ft.1200 Knollwood Road, Mineral Bluff, GA 30559
MLS# 10664900Listed by: Response Realty
