2 Watson Gap Road, Mineral Bluff, GA 30559
Local realty services provided by:ERA Sunrise Realty
Listed by: susan ross
Office: ansley real estate christie's int. real estate
MLS#:418204
Source:NEG
Price summary
- Price:$639,999
- Price per sq. ft.:$406.35
About this home
Discover this fully renovated 6-bedroom, 3-bath chalet-style home, perfectly positioned on 2.77 private acres and surrounded by the beauty of nature. Thoughtfully updated from top to bottom, this exceptional property blends rustic mountain charm with modern luxury—ideal as a full-time residence, vacation retreat, or income-producing rental. Step inside to soaring cedar ceilings and an open, light-filled layout anchored by iconic floor-to-ceiling windows in the living room. Two brand-new full kitchens provide incredible flexibility for entertaining, extended stays, or multi-family living. Extensive upgrades offer peace of mind, including a new roof, high-efficiency heat pump systems, water softener, 400-amp electrical rewire, new windows (excluding the floor-to-ceiling living room windows), and new doors throughout. Outdoor living truly shines with a brand-new deck featuring a private hot tub, along with a custom firepit and stadium-style seating—all set against peaceful wooded views. A newly installed parking pad with EV charging adds modern convenience to this mountain escape. Ideally located just 25 minutes from Blue Ridge and Murphy, NC, and only 20 minutes from McCaysville, you'll enjoy easy access to dining, shopping, and outdoor recreation while maintaining a serene, private setting. Whether you're looking for a personal mountain getaway or a turnkey vacation rental, this stunning chalet delivers comfort, style, and versatility in every detail.
Contact an agent
Home facts
- Year built:1996
- Listing ID #:418204
- Updated:February 10, 2026 at 04:34 PM
Rooms and interior
- Bedrooms:6
- Total bathrooms:3
- Full bathrooms:3
- Living area:1,575 sq. ft.
Heating and cooling
- Cooling:Electric
- Heating:Central, Electric
Structure and exterior
- Roof:Metal
- Year built:1996
- Building area:1,575 sq. ft.
- Lot area:2.77 Acres
Utilities
- Water:Well
- Sewer:Septic Tank
Finances and disclosures
- Price:$639,999
- Price per sq. ft.:$406.35
New listings near 2 Watson Gap Road
- New
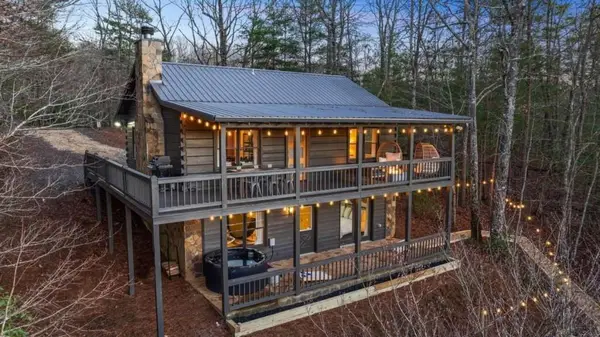 $620,000Active3 beds 3 baths1,664 sq. ft.
$620,000Active3 beds 3 baths1,664 sq. ft.118 Lakota Lane, Mineral Bluff, GA 30559
MLS# 7719422Listed by: MOUNTAIN BLUE RIDGE, LLC - New
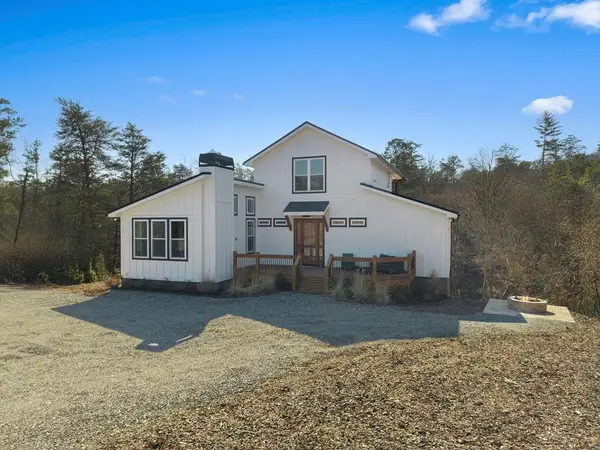 $664,900Active3 beds 3 baths1,887 sq. ft.
$664,900Active3 beds 3 baths1,887 sq. ft.295 Mountain Laurel Ridge, Mineral Bluff, GA 30559
MLS# 424916Listed by: REMAX TOWN & COUNTRY - BR APPALACHIAN - New
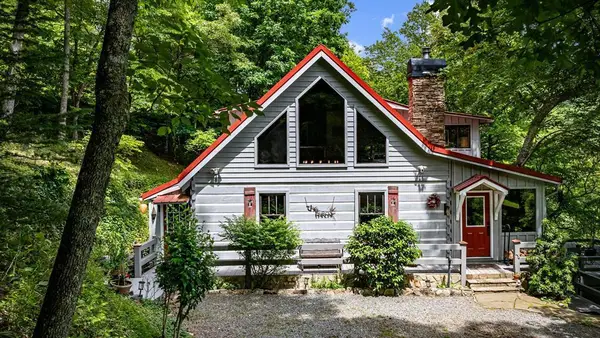 $929,000Active2 beds 2 baths1,662 sq. ft.
$929,000Active2 beds 2 baths1,662 sq. ft.138 Wolf Creek Estates, Mineral Bluff, GA 30559
MLS# 424905Listed by: MOUNTAIN PLACE REALTY - New
 $849,900Active4 beds 3 baths3,696 sq. ft.
$849,900Active4 beds 3 baths3,696 sq. ft.638 Farmer Circle, Mineral Bluff, GA 30559
MLS# 10689707Listed by: RE/MAX Town & Country - New
 $1,499,000Active4 beds 4 baths2,352 sq. ft.
$1,499,000Active4 beds 4 baths2,352 sq. ft.1083 Synacia Drive, Mineral Bluff, GA 30559
MLS# 10689734Listed by: AB Realty Group - New
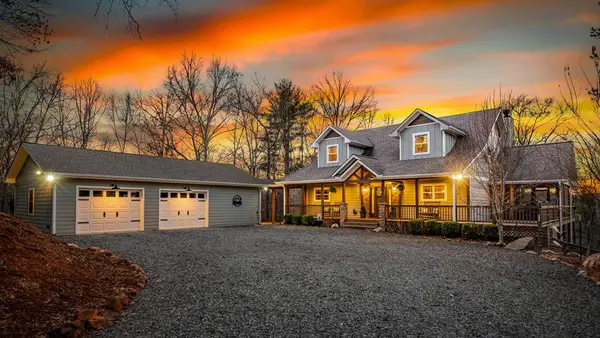 $999,000Active3 beds 4 baths3,600 sq. ft.
$999,000Active3 beds 4 baths3,600 sq. ft.149 River Crest Lane, Mineral Bluff, GA 30559
MLS# 424870Listed by: MOUNTAIN SOTHEBY'S INTERNATIONAL REALTY - New
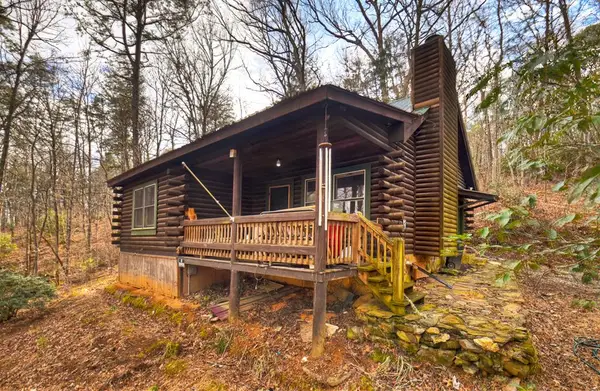 $275,000Active2 beds 1 baths1,200 sq. ft.
$275,000Active2 beds 1 baths1,200 sq. ft.1266 Humphrey Mill Road, Mineral Bluff, GA 30559
MLS# 424864Listed by: REMAX TOWN & COUNTRY - BLUE RIDGE - New
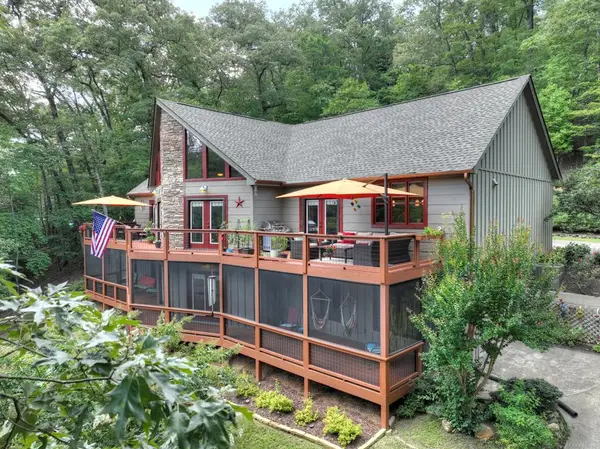 $979,000Active3 beds 3 baths4,184 sq. ft.
$979,000Active3 beds 3 baths4,184 sq. ft.588 Blackberry Drive, Mineral Bluff, GA 30559
MLS# 424804Listed by: COLDWELL BANKER HIGH COUNTRY REALTY - BLUE RIDGE - New
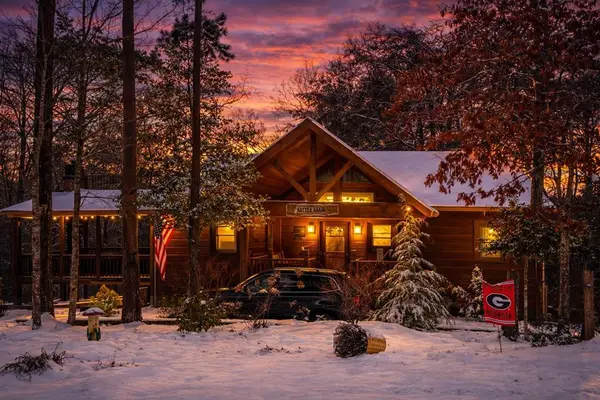 $745,000Active3 beds 3 baths2,560 sq. ft.
$745,000Active3 beds 3 baths2,560 sq. ft.740 Highland Gap, Mineral Bluff, GA 30559
MLS# 424785Listed by: REALTY ONE GROUP VISTA - New
 $375,000Active2 beds 1 baths576 sq. ft.
$375,000Active2 beds 1 baths576 sq. ft.150 Donna Lee Lane, Mineral Bluff, GA 30559
MLS# 10687301Listed by: Coldwell Banker High Country

