275 Autumn Ridge Drive, Mineral Bluff, GA 30559
Local realty services provided by:ERA Towne Square Realty, Inc.
275 Autumn Ridge Drive,Mineral Bluff, GA 30559
$829,900
- 4 Beds
- 3 Baths
- 3,676 sq. ft.
- Single family
- Active
Listed by: nathan fitts
Office: nathan fitts & team
MLS#:10589533
Source:METROMLS
Price summary
- Price:$829,900
- Price per sq. ft.:$225.76
About this home
Sophistication meets Serenity for ideal mountain living! This stunning modern rustic retreat offers the pinnacle of upscale living. Thoughtfully designed to blend natural textures with contemporary elegance. Panoramic mtn. views, upscale finishes & cozy mtn charm converge in perfect harmony. Featuring a total of 4BR's (2 BR's on main level &2 BR's on terrace level). Within 15 mins of Blue Ridge, McCaysville, Blairsville & Murphy, NC and all on paved steepless roads - close to medical, shopping & dining. Home features a 2 car attached garage on the main level & 1 car garage on the terrace level w/ concrete driveways. No HOA!! Interior features vaulted ceilings, warm wood beams, & a dramatic double-sided gas fireplace anchoring the great room and formal dining area. Expansive picture windows frame panoramic, year-round mountain views. The kitchen blends modern style with mountain warmth-navy cabinetry, quartz counters, farmhouse sink, and brass accents-plus stainless appliances. Step onto covered front and back porches to take in the scenery. The main level features the primary suite with spa bath (soaking tub with jets and chromotherapy lights, walk-in tile shower, dual vanities), a second bedroom, and another full bath. Downstairs is a second living space: 2BR, bath, full kitchen, laundry, living/dining with gas fireplace, private patio with fire pit and separate entrance-perfect for guests, in-laws, or rental income. Jaw dropping mountain views in the distance off the back porch. Huge flex room features home office space, hobby room, craft room or workout room. With tons of updates - new roof, whole-house generator, dual HVAC, updated baths, fresh paint, lighting, landscaping, and tree clearing for better views-this home has been lovingly and meticulously updated and maintained. This is more than a house-it's modern mountain living, ready for you.
Contact an agent
Home facts
- Year built:2007
- Listing ID #:10589533
- Updated:December 31, 2025 at 11:49 AM
Rooms and interior
- Bedrooms:4
- Total bathrooms:3
- Full bathrooms:3
- Living area:3,676 sq. ft.
Heating and cooling
- Cooling:Central Air
- Heating:Central
Structure and exterior
- Roof:Composition, Metal
- Year built:2007
- Building area:3,676 sq. ft.
- Lot area:1.24 Acres
Schools
- High school:Fannin County
- Middle school:Fannin County
- Elementary school:East Fannin
Utilities
- Water:Shared Well
- Sewer:Septic Tank
Finances and disclosures
- Price:$829,900
- Price per sq. ft.:$225.76
- Tax amount:$1,817 (24)
New listings near 275 Autumn Ridge Drive
- New
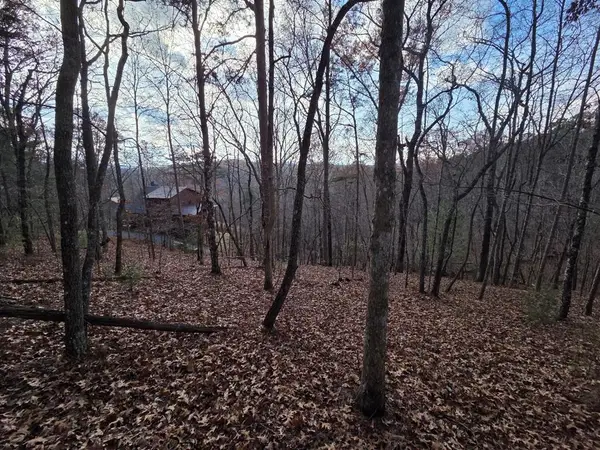 $59,900Active0.83 Acres
$59,900Active0.83 Acres7 Fish Camp Way, Mineral Bluff, GA 30559
MLS# 420959Listed by: NICHOLSON REAL ESTATE - New
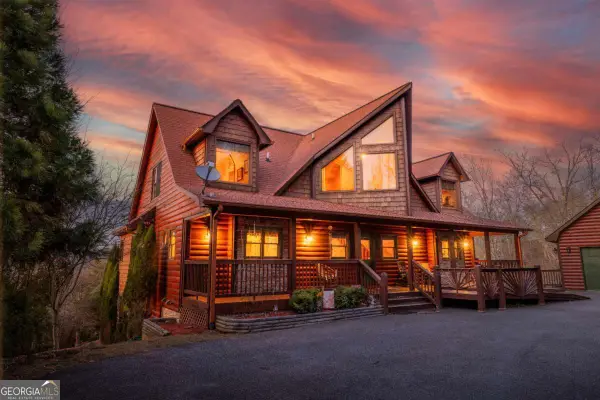 $1,420,000Active5 beds 4 baths4,120 sq. ft.
$1,420,000Active5 beds 4 baths4,120 sq. ft.1359 Mountain High Drive, Mineral Bluff, GA 30559
MLS# 10662322Listed by: Compass - New
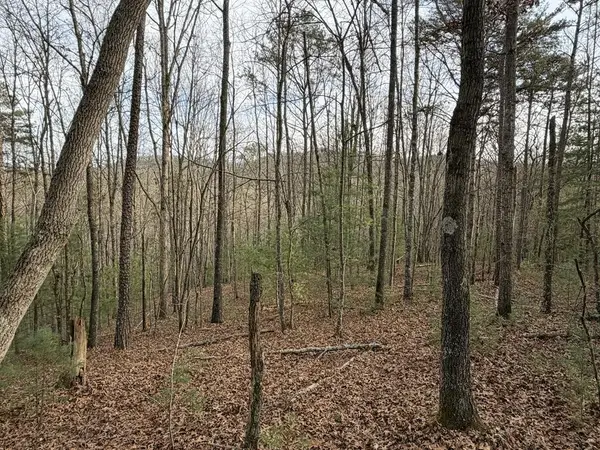 $899,900Active83.9 Acres
$899,900Active83.9 Acres83 Acres Cutcane Road, Mineral Bluff, GA 30559
MLS# 420941Listed by: NORTH GEORGIA CABINS & LAND, LLC. - New
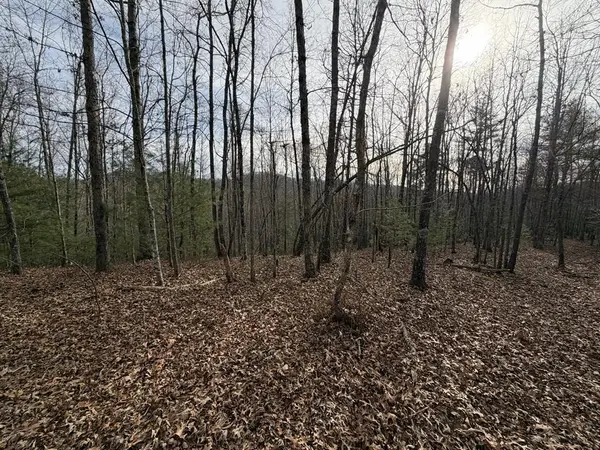 $729,900Active56.6 Acres
$729,900Active56.6 Acres56.6 Ac Cutcane Road, Mineral Bluff, GA 30559
MLS# 420942Listed by: NORTH GEORGIA CABINS & LAND, LLC. - New
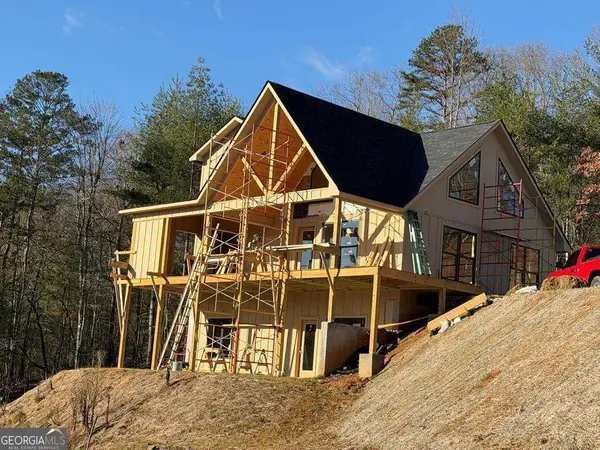 $679,000Active3 beds 3 baths
$679,000Active3 beds 3 baths20B Twin Springs Road, Mineral Bluff, GA 30559
MLS# 10662281Listed by: BHGRE Metro Brokers - New
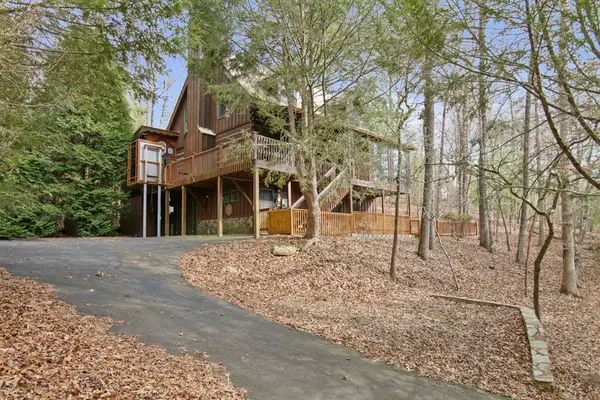 $549,500Active3 beds 3 baths2,414 sq. ft.
$549,500Active3 beds 3 baths2,414 sq. ft.143 Kaely Drive, Mineral Bluff, GA 30559
MLS# 420933Listed by: REMAX TOWN & COUNTRY - ELLIJAY - New
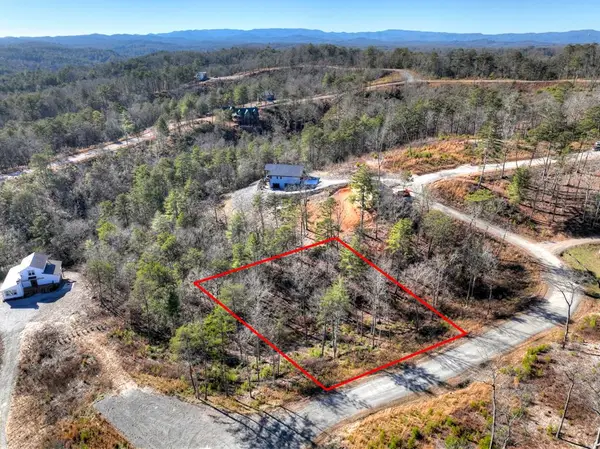 $65,000Active0.78 Acres
$65,000Active0.78 Acreslot 16 Mountain Laurel Ridge, Mineral Bluff, GA 30559
MLS# 420914Listed by: NATHAN FITTS & TEAM 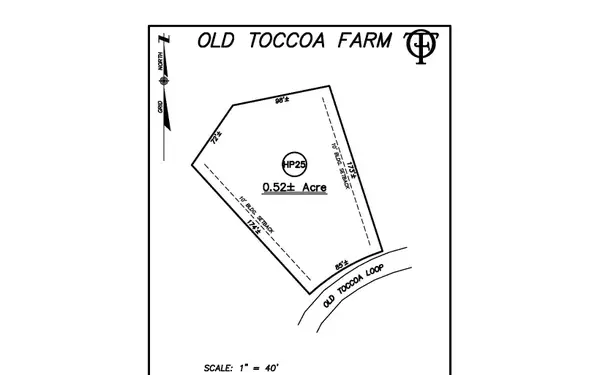 $225,000Active0.52 Acres
$225,000Active0.52 AcresHP25 Old Toccoa Loop, Mineral Bluff, GA 30559
MLS# 409736Listed by: OLD TOCCOA FARM REALTY LLC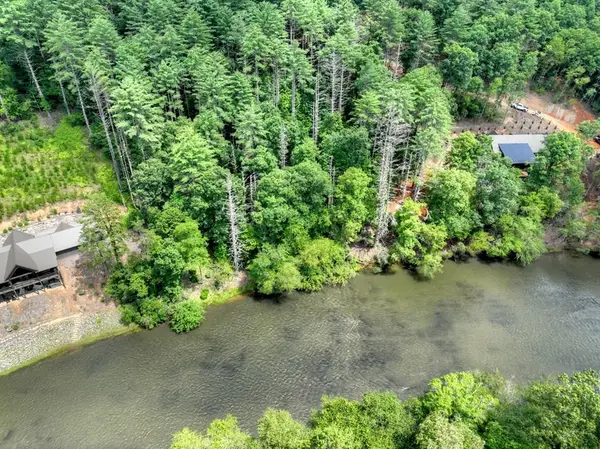 $110,000Active2.27 Acres
$110,000Active2.27 Acres2.27ac River Crest Lane, Mineral Bluff, GA 30559
MLS# 417791Listed by: REMAX TOWN & COUNTRY - BLUE RIDGE- New
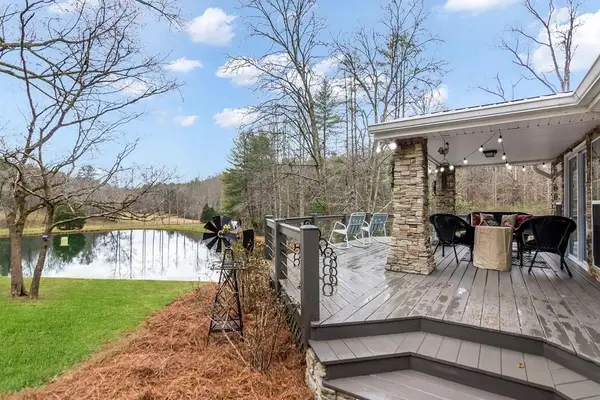 $599,900Active2 beds 1 baths
$599,900Active2 beds 1 baths960 Coles Crossing Road, Mineral Bluff, GA 30559
MLS# 420903Listed by: TRU MOUNTAIN REALTY, LLC
