35 Homestead Drive, Mineral Bluff, GA 30559
Local realty services provided by:ERA Sunrise Realty
35 Homestead Drive,Mineral Bluff, GA 30559
$1,299,000
- 3 Beds
- 4 Baths
- 3,220 sq. ft.
- Single family
- Active
Listed by: the mountain life team, noah bearden7069941625, noah@themountainlifeteam.com
Office: keller williams elevate
MLS#:10595736
Source:METROMLS
Price summary
- Price:$1,299,000
- Price per sq. ft.:$403.42
About this home
Commanding one of the most spectacular views in the tri-state area, this luxury 3-bedroom, 3.5-bath lodge-style cabin offers an unforgettable mountain experience with layered, panoramic vistas as far as the eye can see. Expertly crafted with a blend of rustic sophistication and artisan detail, the home features soaring ceilings, a dramatic wall of windows, rich rough-sawn finishes, and high-end touches throughout-including custom cabinetry, granite countertops, and designer lighting and fixtures. The owner's suite is privately located on the upper level, offering direct access to a cozy sleeping porch and elevated views of the surrounding landscape. Designed for both comfort and entertaining, the expansive layout includes multiple porches and decks, an oversized party porch with a massive wood burning stone fireplace, and a cozy sleeping porch off the owner's suite. The main level also features a wood burning fireplace inside, creating a warm and inviting gathering space. The fully furnished terrace level provides a private guest retreat, a spacious rec room, and a gas log fireplace, making it ideal for hosting family, friends, or vacation guests. Surrounded by mature hardwoods and lush, gentle landscape, this private mountain-top retreat also features a jacuzzi on the deck-the perfect place to take in the stunning surroundings. Whether you're seeking a luxury getaway, an income-generating short-term rental, or a showpiece mountain home, this one delivers the ultimate in elevated mountain living.
Contact an agent
Home facts
- Year built:2022
- Listing ID #:10595736
- Updated:February 17, 2026 at 12:06 PM
Rooms and interior
- Bedrooms:3
- Total bathrooms:4
- Full bathrooms:3
- Half bathrooms:1
- Living area:3,220 sq. ft.
Heating and cooling
- Cooling:Central Air
- Heating:Central
Structure and exterior
- Year built:2022
- Building area:3,220 sq. ft.
- Lot area:1.49 Acres
Schools
- High school:Fannin
- Middle school:Fannin
- Elementary school:East Fannin
Utilities
- Water:Public
- Sewer:Septic Tank
Finances and disclosures
- Price:$1,299,000
- Price per sq. ft.:$403.42
- Tax amount:$4,086 (2024)
New listings near 35 Homestead Drive
- New
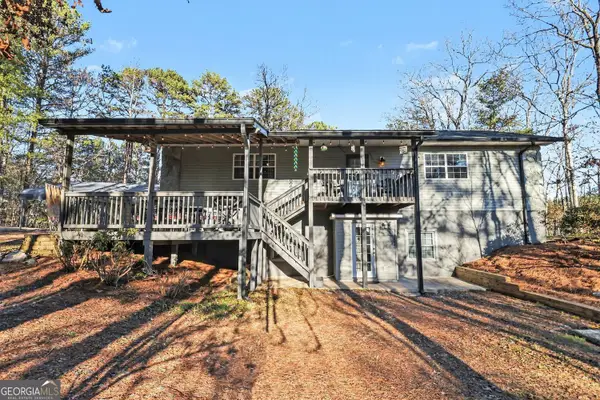 $475,000Active5 beds 3 baths2,912 sq. ft.
$475,000Active5 beds 3 baths2,912 sq. ft.387 Ruby Lane, Mineral Bluff, GA 30559
MLS# 10692602Listed by: BHGRE Metro Brokers - New
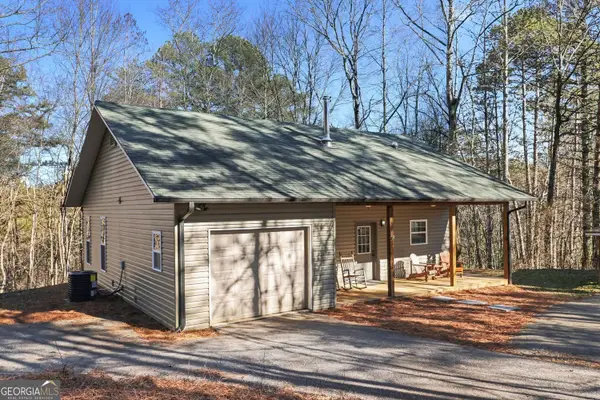 $350,000Active2 beds 1 baths1,232 sq. ft.
$350,000Active2 beds 1 baths1,232 sq. ft.365 Ruby Lane, Mineral Bluff, GA 30559
MLS# 10692611Listed by: BHGRE Metro Brokers - New
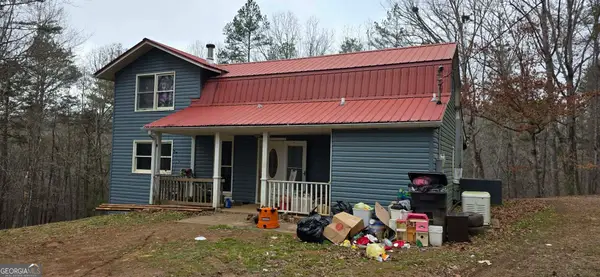 $250,000Active4 beds 3 baths2,896 sq. ft.
$250,000Active4 beds 3 baths2,896 sq. ft.60 Knollwood Lane, Mineral Bluff, GA 30559
MLS# 10692569Listed by: Keller Williams Elevate - New
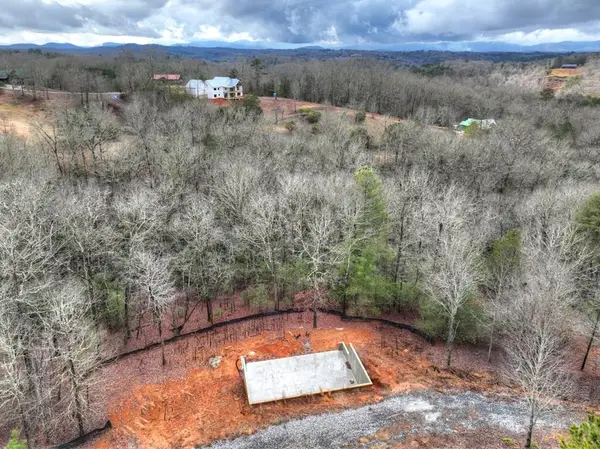 $169,000Active2.1 Acres
$169,000Active2.1 AcresLot 7, 8 Jennifer Lane, Mineral Bluff, GA 30559
MLS# 424959Listed by: MOUNTAIN SOTHEBY'S INTERNATIONAL REALTY - New
 $620,000Active3 beds 3 baths1,664 sq. ft.
$620,000Active3 beds 3 baths1,664 sq. ft.118 Lakota Lane, Mineral Bluff, GA 30559
MLS# 10691597Listed by: Mountain Sotheby's International - New
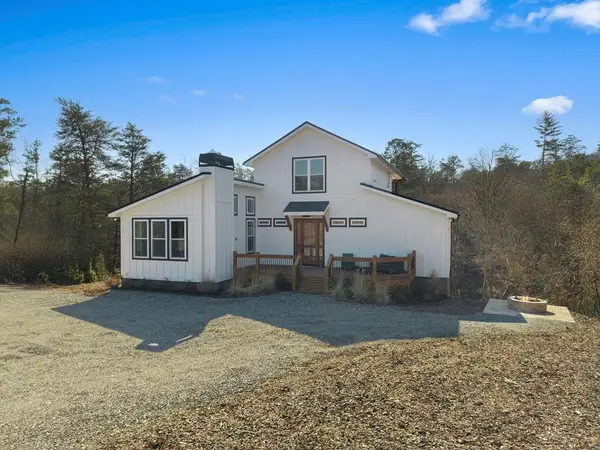 $664,900Active3 beds 3 baths1,887 sq. ft.
$664,900Active3 beds 3 baths1,887 sq. ft.295 Mountain Laurel Ridge, Mineral Bluff, GA 30559
MLS# 424916Listed by: REMAX TOWN & COUNTRY - BR APPALACHIAN - New
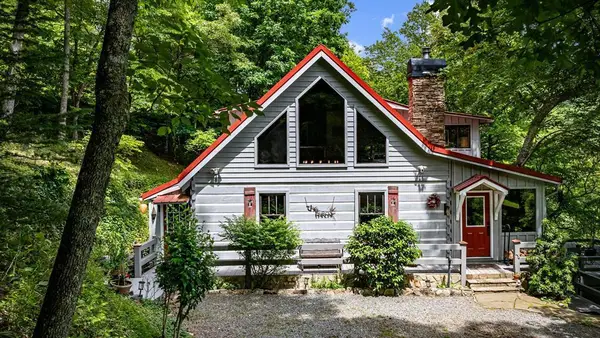 $929,000Active2 beds 2 baths1,662 sq. ft.
$929,000Active2 beds 2 baths1,662 sq. ft.138 Wolf Creek Estates, Mineral Bluff, GA 30559
MLS# 424905Listed by: MOUNTAIN PLACE REALTY - New
 $849,900Active4 beds 3 baths3,696 sq. ft.
$849,900Active4 beds 3 baths3,696 sq. ft.638 Farmer Circle, Mineral Bluff, GA 30559
MLS# 10689707Listed by: RE/MAX Town & Country - New
 $1,499,000Active4 beds 4 baths2,352 sq. ft.
$1,499,000Active4 beds 4 baths2,352 sq. ft.1083 Synacia Drive, Mineral Bluff, GA 30559
MLS# 10689734Listed by: AB Realty Group 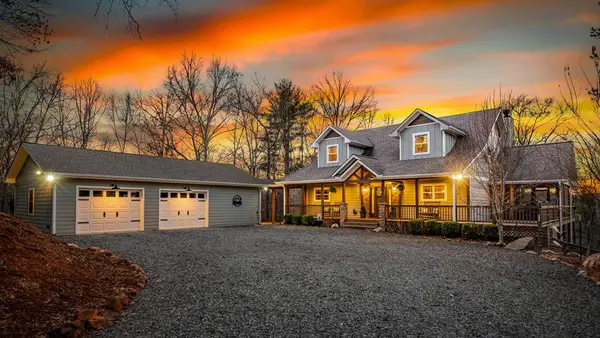 $999,000Pending3 beds 4 baths3,600 sq. ft.
$999,000Pending3 beds 4 baths3,600 sq. ft.149 River Crest Lane, Mineral Bluff, GA 30559
MLS# 424870Listed by: MOUNTAIN SOTHEBY'S INTERNATIONAL REALTY

