737 Wildwood Trail, Mineral Bluff, GA 30559
Local realty services provided by:ERA Kings Bay Realty
737 Wildwood Trail,Mineral Bluff, GA 30559
$2,600,000
- 6 Beds
- 5 Baths
- 3,700 sq. ft.
- Single family
- Active
Listed by: nicole tankersley7062225588, nicoletankersley@mountainsor.com
Office: mountain sotheby's international
MLS#:10591979
Source:METROMLS
Price summary
- Price:$2,600,000
- Price per sq. ft.:$702.7
About this home
Welcome to the Toccoa Tailwater Fish Camp, a newly built 2024 lodge-style retreat offering over 300 feet of private Toccoa River frontage with a stocked pond on six acres. This one-of-a-kind property combines rustic craftsmanship with luxury finishes, designed for the ultimate fly-fishing and mountain lifestyle experience. The main lodge features four bedrooms, three and a half baths, with three bedrooms facing the river, each with its own electric fireplace. Vaulted ceilings, cedar beams, chink-style siding, and designer fixtures enhance the warm lodge feel. Expansive windows frame river views while the chef’s kitchen boasts granite countertops, custom cabinetry, and high-end appliances. The spacious party porch with a stone fireplace creates the perfect place to entertain while overlooking the river’s natural rock shoals and waterfalls. The guest house, located above the two-car garage, provides a private retreat with a living room, kitchen, two bedrooms joined by a bath, plus a loft for extra sleeping. A cozy covered porch with its own fireplace also faces the river, offering privacy and charm. Below, the custom speakeasy room is ideal for cocktails, games, or gatherings. Outdoors, a private stocked pond in the front yard is perfect for practicing your cast, while stone steps lead directly into the river to reach prime fishing holes. The gated entrance welcomes you into this fisherman’s paradise, complete with thoughtful touches, true cedar log beams, and lodge-style details throughout. An additional buildable lot is included, featuring a 2-bedroom septic and power already in place—ideal for expansion or investment. Whether you’re a serious angler, nature enthusiast, or seeking a luxury mountain escape, this property delivers an unmatched opportunity to own your private lodge on the Toccoa River.
Contact an agent
Home facts
- Year built:2024
- Listing ID #:10591979
- Updated:February 17, 2026 at 12:06 PM
Rooms and interior
- Bedrooms:6
- Total bathrooms:5
- Full bathrooms:4
- Half bathrooms:1
- Living area:3,700 sq. ft.
Heating and cooling
- Cooling:Ceiling Fan(s), Central Air, Electric
- Heating:Central, Electric, Propane
Structure and exterior
- Roof:Composition, Metal
- Year built:2024
- Building area:3,700 sq. ft.
- Lot area:6.11 Acres
Schools
- High school:Fannin
- Middle school:Fannin
- Elementary school:West Fannin
Utilities
- Water:Private, Water Available, Well
- Sewer:Septic Tank
Finances and disclosures
- Price:$2,600,000
- Price per sq. ft.:$702.7
- Tax amount:$2,286 (2025)
New listings near 737 Wildwood Trail
- New
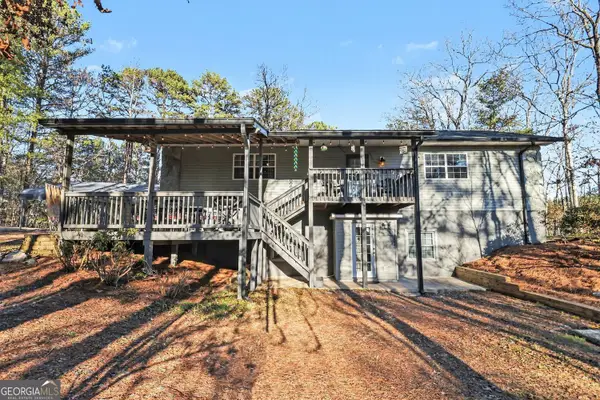 $475,000Active5 beds 3 baths2,912 sq. ft.
$475,000Active5 beds 3 baths2,912 sq. ft.387 Ruby Lane, Mineral Bluff, GA 30559
MLS# 10692602Listed by: BHGRE Metro Brokers - New
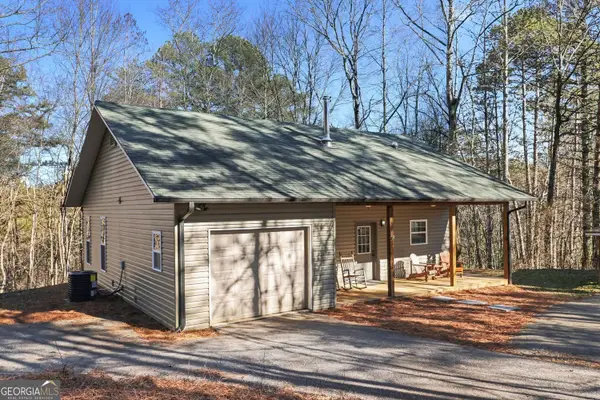 $350,000Active2 beds 1 baths1,232 sq. ft.
$350,000Active2 beds 1 baths1,232 sq. ft.365 Ruby Lane, Mineral Bluff, GA 30559
MLS# 10692611Listed by: BHGRE Metro Brokers - New
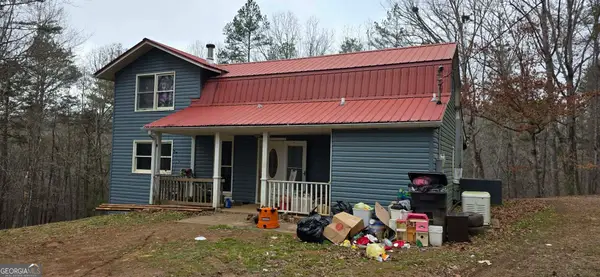 $250,000Active4 beds 3 baths2,896 sq. ft.
$250,000Active4 beds 3 baths2,896 sq. ft.60 Knollwood Lane, Mineral Bluff, GA 30559
MLS# 10692569Listed by: Keller Williams Elevate - New
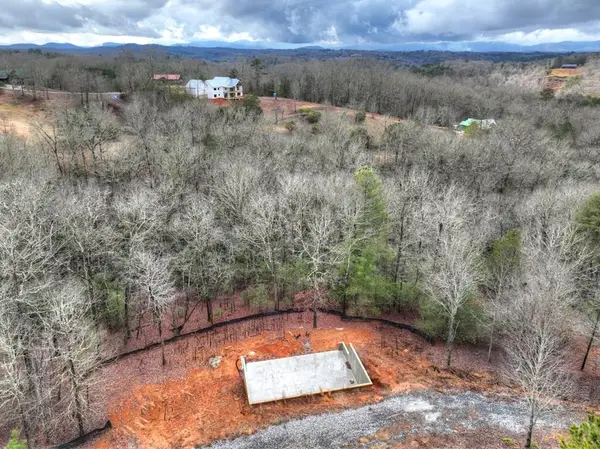 $169,000Active2.1 Acres
$169,000Active2.1 AcresLot 7, 8 Jennifer Lane, Mineral Bluff, GA 30559
MLS# 424959Listed by: MOUNTAIN SOTHEBY'S INTERNATIONAL REALTY - New
 $620,000Active3 beds 3 baths1,664 sq. ft.
$620,000Active3 beds 3 baths1,664 sq. ft.118 Lakota Lane, Mineral Bluff, GA 30559
MLS# 10691597Listed by: Mountain Sotheby's International - New
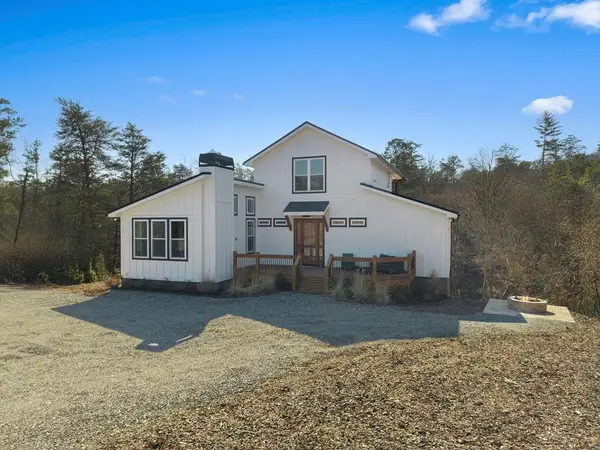 $664,900Active3 beds 3 baths1,887 sq. ft.
$664,900Active3 beds 3 baths1,887 sq. ft.295 Mountain Laurel Ridge, Mineral Bluff, GA 30559
MLS# 424916Listed by: REMAX TOWN & COUNTRY - BR APPALACHIAN - New
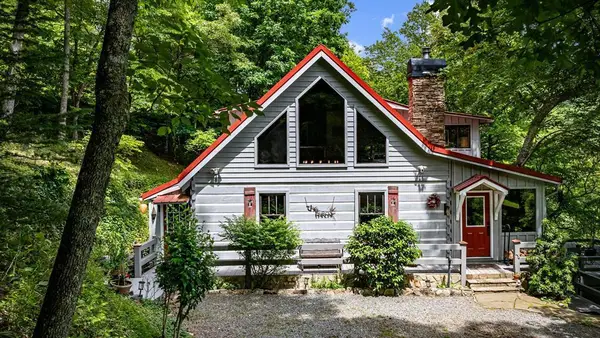 $929,000Active2 beds 2 baths1,662 sq. ft.
$929,000Active2 beds 2 baths1,662 sq. ft.138 Wolf Creek Estates, Mineral Bluff, GA 30559
MLS# 424905Listed by: MOUNTAIN PLACE REALTY - New
 $849,900Active4 beds 3 baths3,696 sq. ft.
$849,900Active4 beds 3 baths3,696 sq. ft.638 Farmer Circle, Mineral Bluff, GA 30559
MLS# 10689707Listed by: RE/MAX Town & Country - New
 $1,499,000Active4 beds 4 baths2,352 sq. ft.
$1,499,000Active4 beds 4 baths2,352 sq. ft.1083 Synacia Drive, Mineral Bluff, GA 30559
MLS# 10689734Listed by: AB Realty Group 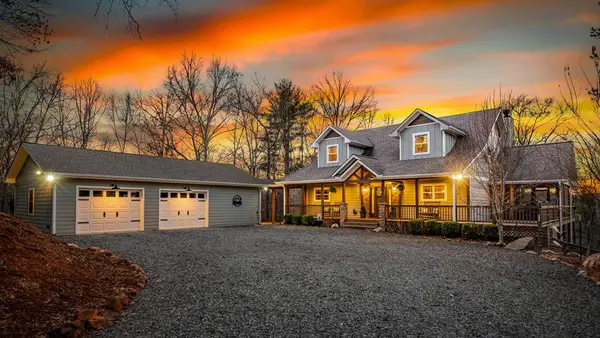 $999,000Pending3 beds 4 baths3,600 sq. ft.
$999,000Pending3 beds 4 baths3,600 sq. ft.149 River Crest Lane, Mineral Bluff, GA 30559
MLS# 424870Listed by: MOUNTAIN SOTHEBY'S INTERNATIONAL REALTY

