LOT 67 Hill Top Way, Mineral Bluff, GA 30559
Local realty services provided by:ERA Sunrise Realty
LOT 67 Hill Top Way,Mineral Bluff, GA 30559
$899,000
- 4 Beds
- 4 Baths
- 2,744 sq. ft.
- Single family
- Active
Listed by: michele schaack
Office: exp realty
MLS#:10644852
Source:METROMLS
Price summary
- Price:$899,000
- Price per sq. ft.:$327.62
- Monthly HOA dues:$33.33
About this home
Long Range Views all sides!! 45 days to completion. Contemporary high end Rustic Home in Rocky Ridge Community (GA/NC Border). Thoughtfully designed to capture long-range mountain views. Open-concept living area with soaring ceilings and a floor-to-ceiling stone fireplace. Chef's kitchen with high-end finishes and ample storage. Main level offers two primary suites, each with full-tile showers and double vanities. Terrace level includes 2 spacious guest bedrooms, full bathroom with tiled tub/shower combo, wet bar, fireplace and a generous living space. Interior highlights include wood walls, custom beam work, custom staircase, and designer rustic finishes throughout. Home features on-demand hot water, high-efficiency HVAC and durable low-maintenance siding. Exceptional outdoor living with a covered party porch and custom fireplace, additional firepit area, and hot tub hook-up-all overlooking panoramic mountain views. Conveniently located minutes from Blue Ridge, McCaysville, and Murphy, NC, and close to lakes, the Toccoa River, hiking trails, and recreational activities. Ideal for full-time living, vacation use, or short-term rental potential. A rare opportunity to own a luxury mountain retreat in a premier location.
Contact an agent
Home facts
- Year built:2026
- Listing ID #:10644852
- Updated:February 17, 2026 at 12:06 PM
Rooms and interior
- Bedrooms:4
- Total bathrooms:4
- Full bathrooms:3
- Half bathrooms:1
- Living area:2,744 sq. ft.
Heating and cooling
- Cooling:Central Air, Electric
- Heating:Central, Electric, Heat Pump
Structure and exterior
- Roof:Metal
- Year built:2026
- Building area:2,744 sq. ft.
- Lot area:1.04 Acres
Schools
- High school:Fannin
- Middle school:Fannin
- Elementary school:West Fannin
Utilities
- Water:Shared Well
- Sewer:Septic Tank
Finances and disclosures
- Price:$899,000
- Price per sq. ft.:$327.62
New listings near LOT 67 Hill Top Way
- New
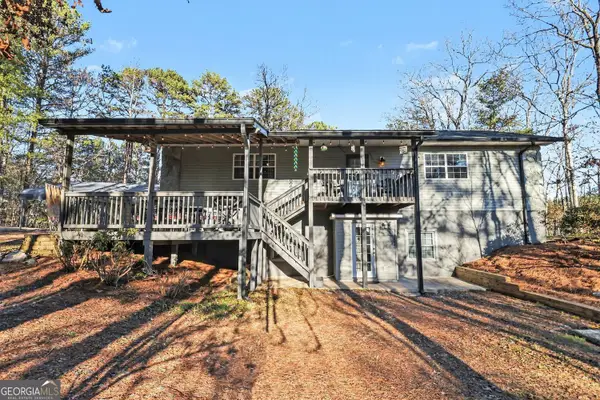 $475,000Active5 beds 3 baths2,912 sq. ft.
$475,000Active5 beds 3 baths2,912 sq. ft.387 Ruby Lane, Mineral Bluff, GA 30559
MLS# 10692602Listed by: BHGRE Metro Brokers - New
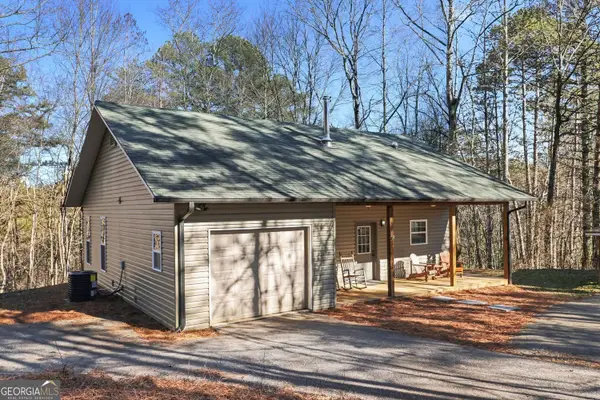 $350,000Active2 beds 1 baths1,232 sq. ft.
$350,000Active2 beds 1 baths1,232 sq. ft.365 Ruby Lane, Mineral Bluff, GA 30559
MLS# 10692611Listed by: BHGRE Metro Brokers - New
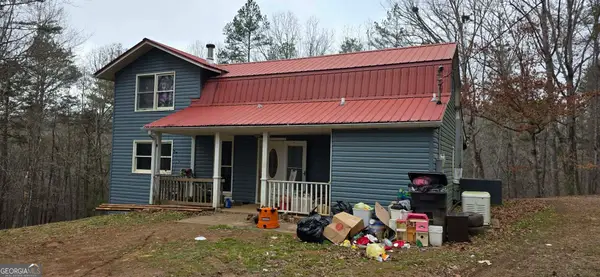 $250,000Active4 beds 3 baths2,896 sq. ft.
$250,000Active4 beds 3 baths2,896 sq. ft.60 Knollwood Lane, Mineral Bluff, GA 30559
MLS# 10692569Listed by: Keller Williams Elevate - New
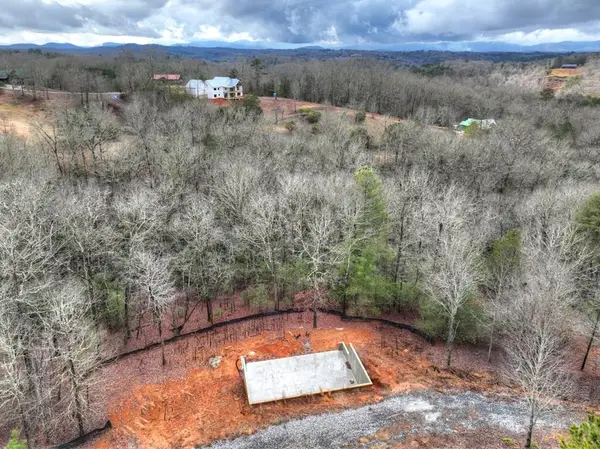 $169,000Active2.1 Acres
$169,000Active2.1 AcresLot 7, 8 Jennifer Lane, Mineral Bluff, GA 30559
MLS# 424959Listed by: MOUNTAIN SOTHEBY'S INTERNATIONAL REALTY - New
 $620,000Active3 beds 3 baths1,664 sq. ft.
$620,000Active3 beds 3 baths1,664 sq. ft.118 Lakota Lane, Mineral Bluff, GA 30559
MLS# 10691597Listed by: Mountain Sotheby's International - New
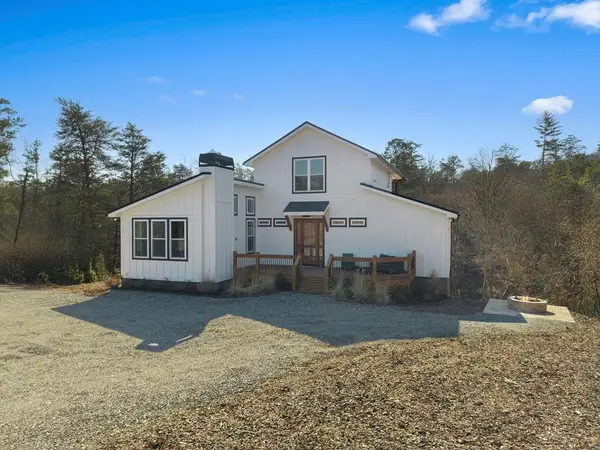 $664,900Active3 beds 3 baths1,887 sq. ft.
$664,900Active3 beds 3 baths1,887 sq. ft.295 Mountain Laurel Ridge, Mineral Bluff, GA 30559
MLS# 424916Listed by: REMAX TOWN & COUNTRY - BR APPALACHIAN - New
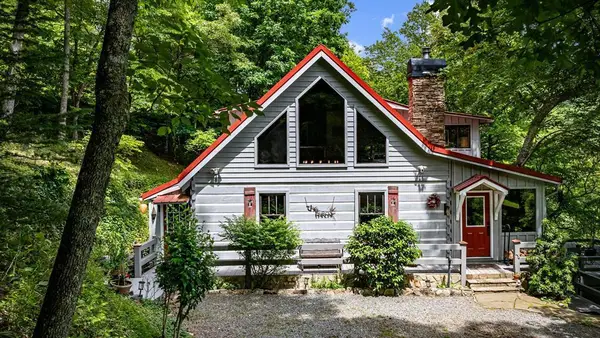 $929,000Active2 beds 2 baths1,662 sq. ft.
$929,000Active2 beds 2 baths1,662 sq. ft.138 Wolf Creek Estates, Mineral Bluff, GA 30559
MLS# 424905Listed by: MOUNTAIN PLACE REALTY - New
 $849,900Active4 beds 3 baths3,696 sq. ft.
$849,900Active4 beds 3 baths3,696 sq. ft.638 Farmer Circle, Mineral Bluff, GA 30559
MLS# 10689707Listed by: RE/MAX Town & Country - New
 $1,499,000Active4 beds 4 baths2,352 sq. ft.
$1,499,000Active4 beds 4 baths2,352 sq. ft.1083 Synacia Drive, Mineral Bluff, GA 30559
MLS# 10689734Listed by: AB Realty Group 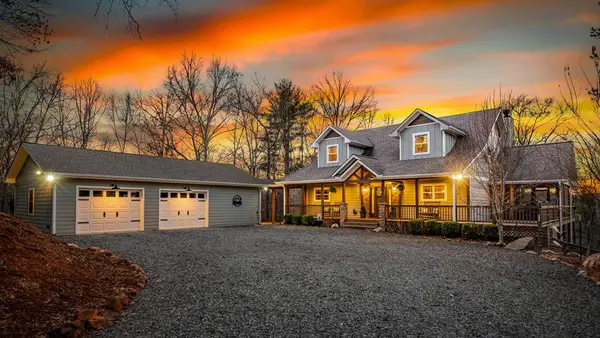 $999,000Pending3 beds 4 baths3,600 sq. ft.
$999,000Pending3 beds 4 baths3,600 sq. ft.149 River Crest Lane, Mineral Bluff, GA 30559
MLS# 424870Listed by: MOUNTAIN SOTHEBY'S INTERNATIONAL REALTY

