1015 Davis Street, Monroe, GA 30655
Local realty services provided by:ERA Strother Real Estate
Listed by: brandon hayes
Office: algin realty
MLS#:CL334442
Source:NC_CCAR
Price summary
- Price:$319,900
- Price per sq. ft.:$220.93
About this home
Awesome new construction presale with lots of character. Get in on this deal now and choose many of the finishes and design selections before it's too late! $15K Grant with Regions for qualified buyers. The Harrison plan is a custom designed 3 bed, 2 full bath craftsman style gem. The owners suite has a large walk in closet and inviting bathroom with custom tiled shower. Enjoy a fire in your large Great room or entertain guests in the spacious Dining room. The Kitchen boasts stainless steel appliances, granite countertops, pantry and tons of cabinet storage. The laundry / mud room is directly off of the kitchen with an entrance from the large covered porch. This home is located within 1 mile from downtown, the splash pad, green space and all that downtown has to offer. This home comes with LVP flooring, Spray foam attic, Fenced in yard, Sod and much much more. The salesperson involved in this transaction is also the builder.
Contact an agent
Home facts
- Year built:2025
- Listing ID #:CL334442
- Added:85 day(s) ago
- Updated:January 10, 2026 at 11:21 AM
Rooms and interior
- Bedrooms:3
- Total bathrooms:2
- Full bathrooms:2
- Living area:1,448 sq. ft.
Heating and cooling
- Cooling:Central Air
- Heating:Electric, Heat Pump, Heating
Structure and exterior
- Roof:Composition
- Year built:2025
- Building area:1,448 sq. ft.
- Lot area:0.23 Acres
Schools
- High school:Monroe Area High
- Middle school:Carver Middle
- Elementary school:Harmony Elementry
Utilities
- Water:Well
Finances and disclosures
- Price:$319,900
- Price per sq. ft.:$220.93
New listings near 1015 Davis Street
- New
 $825,000Active5 beds 4 baths2,744 sq. ft.
$825,000Active5 beds 4 baths2,744 sq. ft.1159 Locklin Road, Monroe, GA 30655
MLS# 10669037Listed by: Berkshire Hathaway HomeServices Georgia Properties - New
 $365,000Active4 beds 3 baths2,313 sq. ft.
$365,000Active4 beds 3 baths2,313 sq. ft.135 Ingle Drive, Monroe, GA 30655
MLS# 10668792Listed by: Keller Williams Rlty Atl.Partn - New
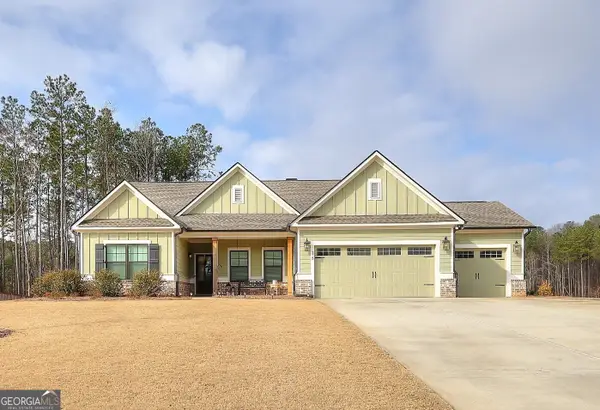 $515,000Active4 beds 3 baths2,178 sq. ft.
$515,000Active4 beds 3 baths2,178 sq. ft.16 Boxwood Court, Monroe, GA 30655
MLS# 10668723Listed by: Southern Classic Realtors - Coming Soon
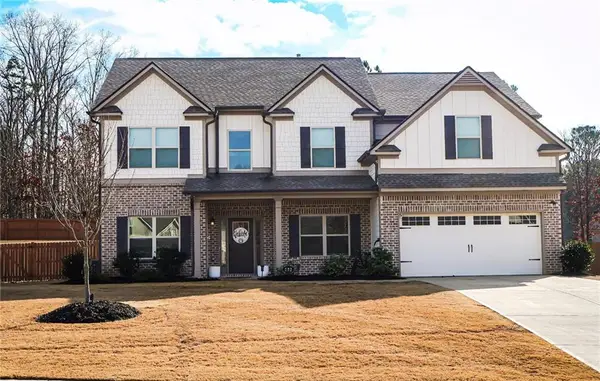 $534,999Coming Soon4 beds 3 baths
$534,999Coming Soon4 beds 3 baths182 Bella Drive, Monroe, GA 30655
MLS# 7701438Listed by: EXP REALTY, LLC. - Coming Soon
 $534,999Coming Soon4 beds 3 baths
$534,999Coming Soon4 beds 3 baths182 Bella Drive, Monroe, GA 30655
MLS# 10668679Listed by: eXp Realty - New
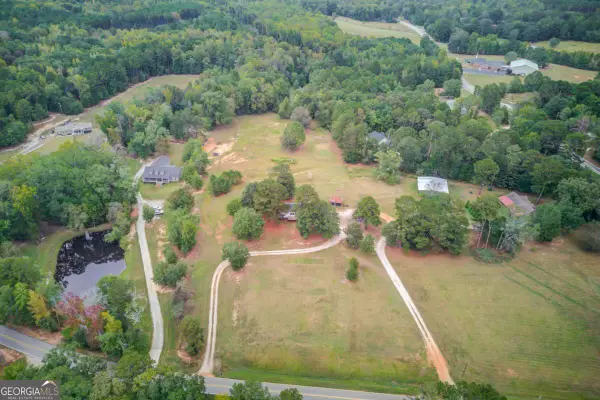 $480,000Active3 beds 2 baths1,760 sq. ft.
$480,000Active3 beds 2 baths1,760 sq. ft.2560 Whitney Rd, Monroe, GA 30655
MLS# 10668646Listed by: Southern Classic Realtors - New
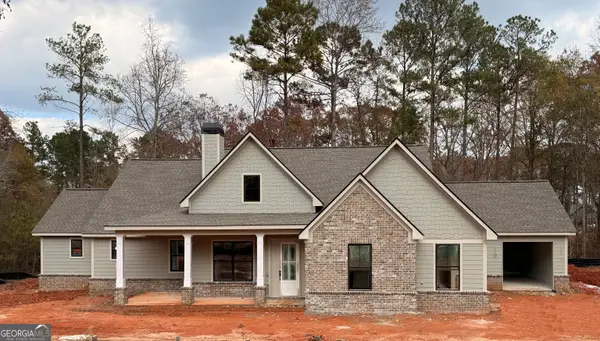 $575,765Active4 beds 4 baths2,222 sq. ft.
$575,765Active4 beds 4 baths2,222 sq. ft.270 Springtime Way, Monroe, GA 30655
MLS# 10668595Listed by: Peggy Slappey Properties - New
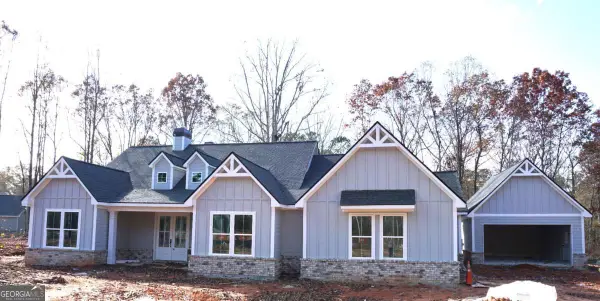 $622,115Active4 beds 4 baths2,374 sq. ft.
$622,115Active4 beds 4 baths2,374 sq. ft.424 Springtime Way, Monroe, GA 30655
MLS# 10668587Listed by: Peggy Slappey Properties - New
 $249,900Active2 beds 1 baths840 sq. ft.
$249,900Active2 beds 1 baths840 sq. ft.212 Walker Drive, Monroe, GA 30655
MLS# 10668441Listed by: RE/MAX Towne Square - New
 $195,000Active4 beds 3 baths
$195,000Active4 beds 3 baths739 Wheel House Lane #B, Monroe, GA 30655
MLS# 10667983Listed by: McCoy Realty Group LLC
