104 Pineview Drive, Monroe, GA 30655
Local realty services provided by:ERA Sunrise Realty
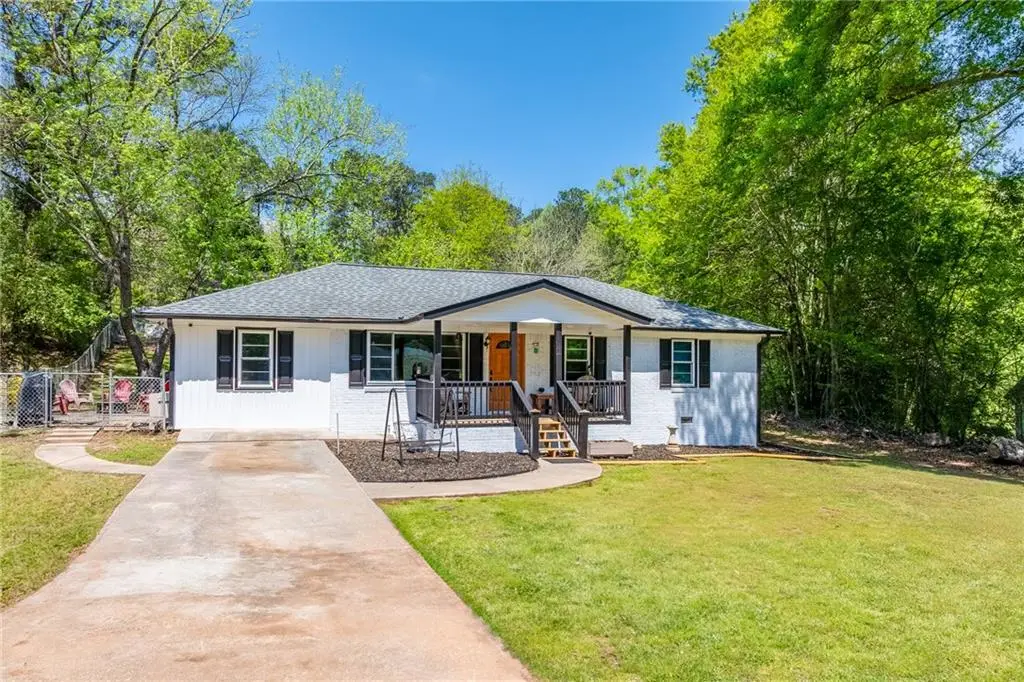
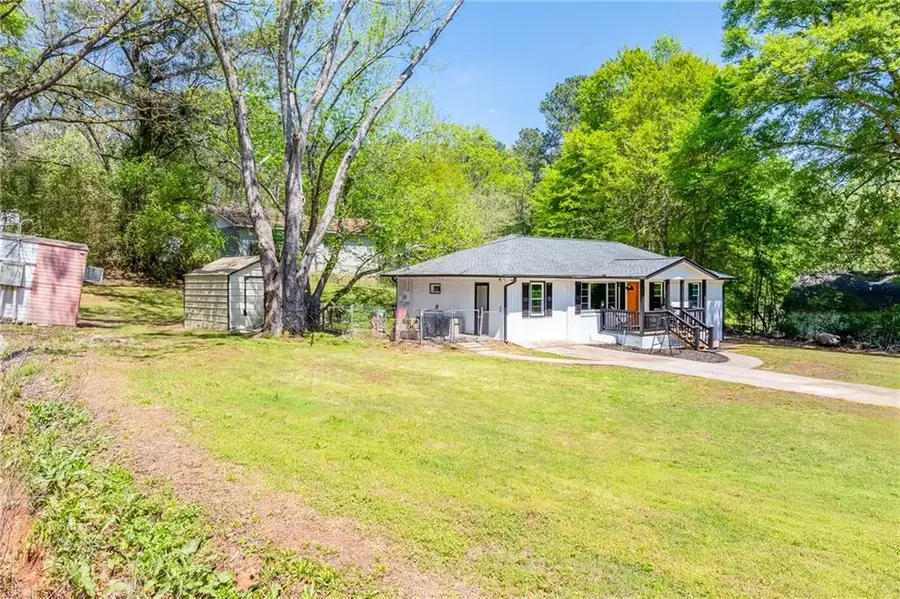
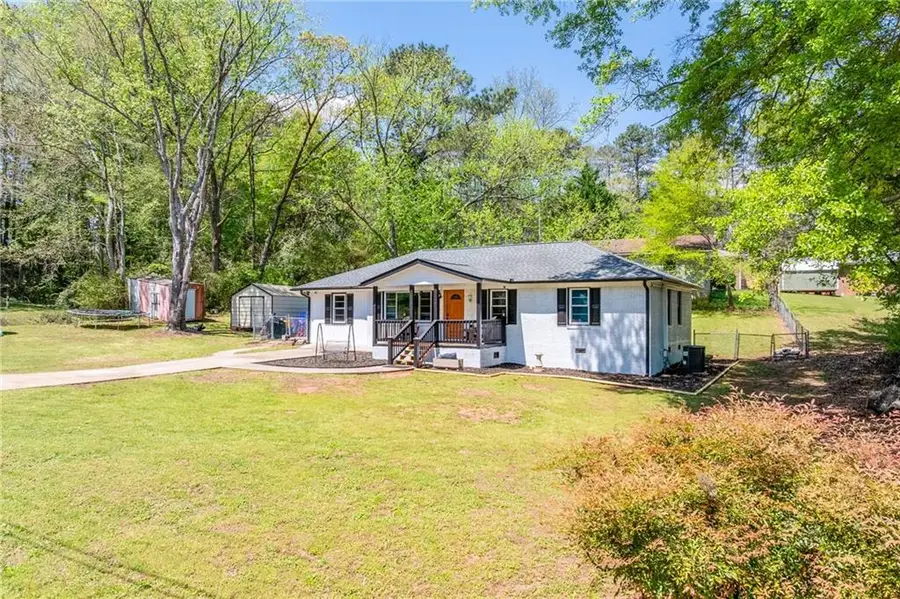
104 Pineview Drive,Monroe, GA 30655
$250,000
- 3 Beds
- 1 Baths
- 1,240 sq. ft.
- Single family
- Active
Listed by:rick wills706-983-0236
Office:real broker, llc.
MLS#:7556091
Source:FIRSTMLS
Price summary
- Price:$250,000
- Price per sq. ft.:$201.61
About this home
Priced below FHA Appraisal! Seller offering closing cost assistance up to $11,500.00 with full-price offer, FHA Appraisal in at $255,000 with no subject-to!!! Are you dreaming of convenience and peace at the same time on half an acre? Look no further! Tucked away on a quiet cul-de-sac, you will find a timeless white brick ranch with a generous covered front porch perfect for the morning cup of coffee or evening delight. Step inside, and you will find a cozy living room with a port view into the kitchen and dining combo. The kitchen layout is perfect for a nice-sized island and has endless potential to make it your dream kitchen. On the right side of the home, you will find the three bedrooms and the bathroom with original ceramic tile that is a beautiful and neutral color. All 3 bedrooms and living rooms feature original hardwood floors in great condition! Newer roof, HVAC, gutters, complete with a moisture barrier in crawl space! Close to major shopping and highways, as well as historic downtown Monroe and several parks!
Contact an agent
Home facts
- Year built:1960
- Listing Id #:7556091
- Updated:August 03, 2025 at 01:22 PM
Rooms and interior
- Bedrooms:3
- Total bathrooms:1
- Full bathrooms:1
- Living area:1,240 sq. ft.
Heating and cooling
- Cooling:Central Air
- Heating:Central
Structure and exterior
- Roof:Composition
- Year built:1960
- Building area:1,240 sq. ft.
- Lot area:0.51 Acres
Schools
- High school:Walnut Grove
- Middle school:Youth
- Elementary school:Atha Road
Utilities
- Water:Public, Water Available
- Sewer:Public Sewer, Sewer Available
Finances and disclosures
- Price:$250,000
- Price per sq. ft.:$201.61
- Tax amount:$2,682 (2024)
New listings near 104 Pineview Drive
- New
 $562,000Active3 beds 3 baths2,648 sq. ft.
$562,000Active3 beds 3 baths2,648 sq. ft.500 Mill Farm Lane, Monroe, GA 30655
MLS# 10585619Listed by: The American Realty - New
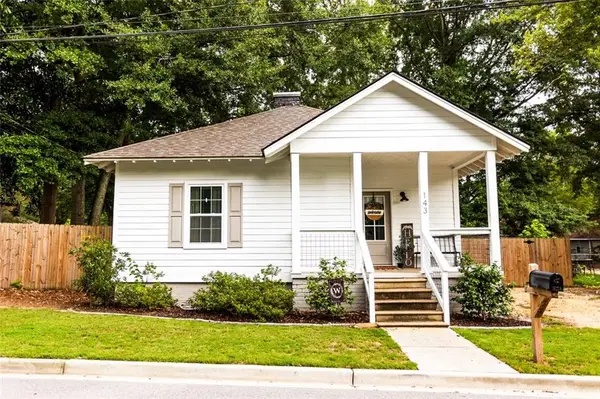 $249,999Active2 beds 1 baths963 sq. ft.
$249,999Active2 beds 1 baths963 sq. ft.143 W 5th Street, Monroe, GA 30655
MLS# 7633424Listed by: WINSTON WHITE REALTY - New
 $249,999Active2 beds 1 baths963 sq. ft.
$249,999Active2 beds 1 baths963 sq. ft.143 5th, Monroe, GA 30655
MLS# 10585595Listed by: Winston White Realty - New
 $562,000Active3 beds 3 baths2,648 sq. ft.
$562,000Active3 beds 3 baths2,648 sq. ft.500 Mill Farm Lane, Monroe, GA 30655
MLS# 7632943Listed by: AMERICAN REALTY PROFESSIONALS OF GEORGIA, LLC. - New
 $479,000Active3 beds 3 baths2,410 sq. ft.
$479,000Active3 beds 3 baths2,410 sq. ft.1702 Highland Creek Drive, Monroe, GA 30656
MLS# 7633431Listed by: COMPASS - New
 $350,000Active3 beds 2 baths1,578 sq. ft.
$350,000Active3 beds 2 baths1,578 sq. ft.522 Meadows Farm Drive, Monroe, GA 30655
MLS# 7633227Listed by: HESTER & ASSOCIATES, LLC - New
 $379,990Active3 beds 3 baths1,884 sq. ft.
$379,990Active3 beds 3 baths1,884 sq. ft.908 Barker Street, Monroe, NC 28112
MLS# 4292225Listed by: M/I HOMES - New
 $380,000Active3 beds 3 baths2,069 sq. ft.
$380,000Active3 beds 3 baths2,069 sq. ft.965 Navaho Trail, Monroe, GA 30655
MLS# 7632615Listed by: KELLER WILLIAMS REALTY ATL PARTNERS - New
 $300,000Active3 beds 2 baths1,527 sq. ft.
$300,000Active3 beds 2 baths1,527 sq. ft.311 Bryant Road, Monroe, GA 30088
MLS# 7631827Listed by: VIRTUAL PROPERTIES REALTY.COM - New
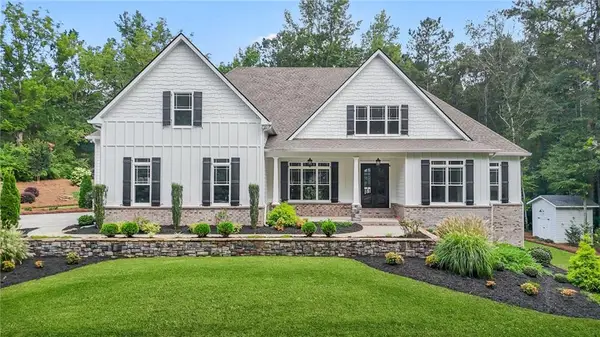 $1,175,000Active5 beds 5 baths3,542 sq. ft.
$1,175,000Active5 beds 5 baths3,542 sq. ft.4720 Bold Springs Road, Monroe, GA 30656
MLS# 7632181Listed by: VIRTUAL PROPERTIES REALTY.COM
