281 Club Drive, Monroe, GA 30655
Local realty services provided by:ERA Sunrise Realty
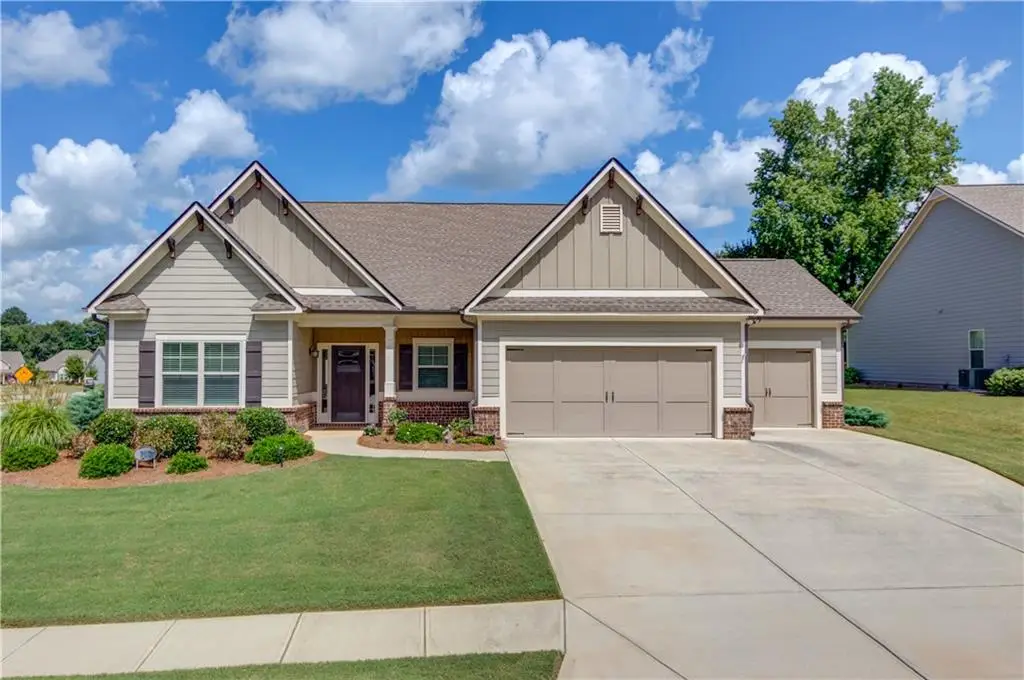
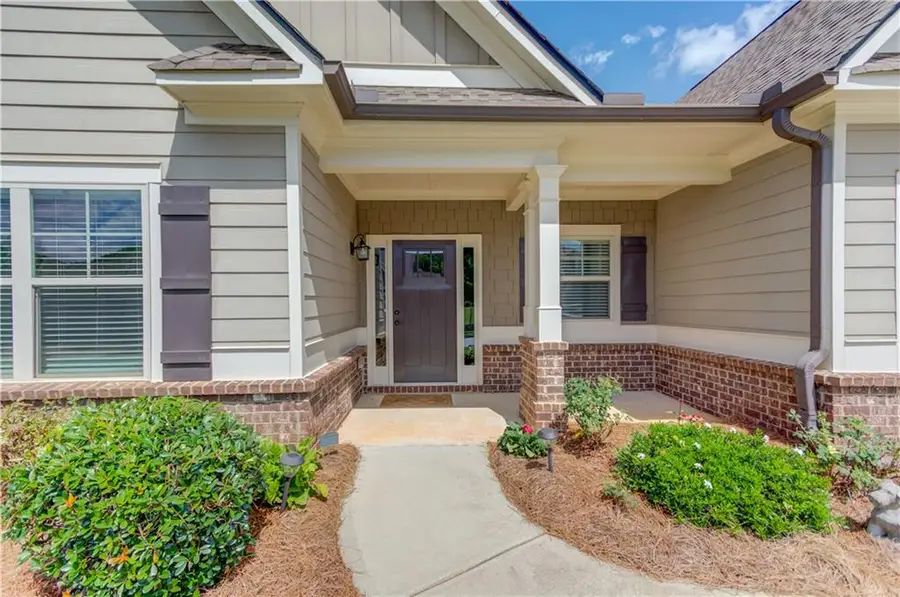
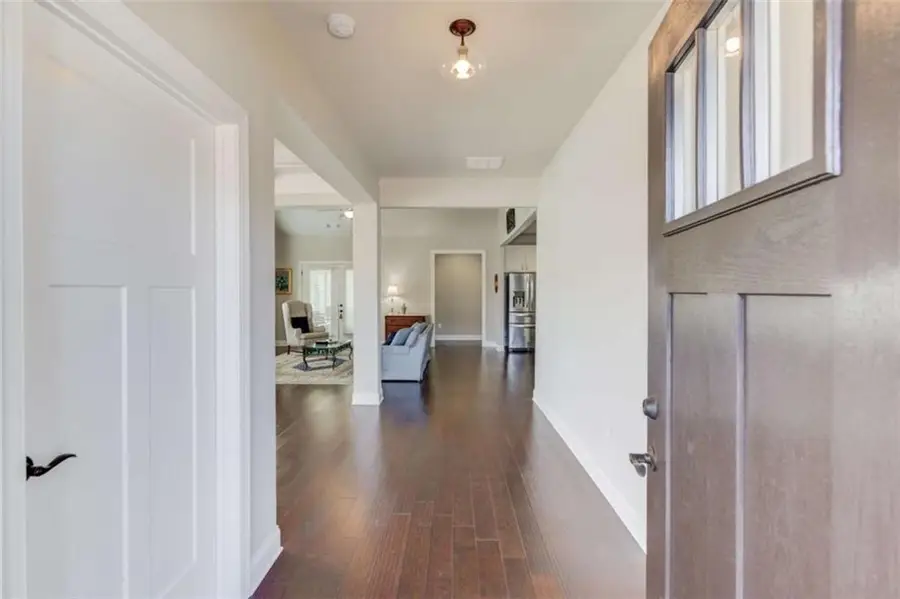
281 Club Drive,Monroe, GA 30655
$532,900
- 3 Beds
- 2 Baths
- 2,355 sq. ft.
- Single family
- Pending
Listed by:angie a shelnutt
Office:southern classic realtors
MLS#:7537106
Source:FIRSTMLS
Price summary
- Price:$532,900
- Price per sq. ft.:$226.28
- Monthly HOA dues:$230
About this home
Welcome to this beautifully designed 3-bedroom, 2-bathroom ranch in the highly sought-after Grand Haven at Alcovy Mountain, a gated 55+ active adult community. This impeccable home offers an open-concept layout with luxurious finishes and thoughtful details throughout. As you step inside, the inviting entrance foyer leads to a spacious great room with an open view of the gourmet kitchen complete with a large island, walk-in pantry, and upgraded appliances. The separate dining room features an elegant coffered ceiling, perfect for entertaining. Cozy Fireplace in the vaulted Great Room, A mudroom off the 3-car garage adds convenience. The primary suite is a private retreat, boasting his and hers walk-in closets, double vanities, and premium finishes. Enjoy year-round comfort in the heated and cooled sunroom, or relax outdoors with an irrigation system maintaining the beautifully landscaped yard. This vibrant community offers resort-style amenities, including swimming, tennis, fitness center, pickleball, bocce ball, a dog park, clubhouse, and a community garden. Dont miss this incredible opportunity schedule your private tour today!
Contact an agent
Home facts
- Year built:2018
- Listing Id #:7537106
- Updated:August 15, 2025 at 10:34 PM
Rooms and interior
- Bedrooms:3
- Total bathrooms:2
- Full bathrooms:2
- Living area:2,355 sq. ft.
Heating and cooling
- Cooling:Heat Pump
- Heating:Heat Pump
Structure and exterior
- Roof:Composition
- Year built:2018
- Building area:2,355 sq. ft.
- Lot area:0.26 Acres
Schools
- High school:Walnut Grove
- Middle school:Youth
- Elementary school:Atha Road
Utilities
- Water:Public
- Sewer:Public Sewer
Finances and disclosures
- Price:$532,900
- Price per sq. ft.:$226.28
- Tax amount:$1,650 (2024)
New listings near 281 Club Drive
- New
 $562,000Active3 beds 3 baths2,648 sq. ft.
$562,000Active3 beds 3 baths2,648 sq. ft.500 Mill Farm Lane, Monroe, GA 30655
MLS# 10585619Listed by: The American Realty - New
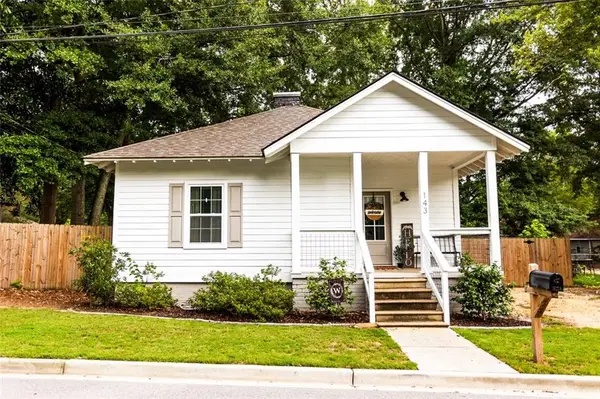 $249,999Active2 beds 1 baths963 sq. ft.
$249,999Active2 beds 1 baths963 sq. ft.143 W 5th Street, Monroe, GA 30655
MLS# 7633424Listed by: WINSTON WHITE REALTY - New
 $249,999Active2 beds 1 baths963 sq. ft.
$249,999Active2 beds 1 baths963 sq. ft.143 5th, Monroe, GA 30655
MLS# 10585595Listed by: Winston White Realty - New
 $562,000Active3 beds 3 baths2,648 sq. ft.
$562,000Active3 beds 3 baths2,648 sq. ft.500 Mill Farm Lane, Monroe, GA 30655
MLS# 7632943Listed by: AMERICAN REALTY PROFESSIONALS OF GEORGIA, LLC. - New
 $479,000Active3 beds 3 baths2,410 sq. ft.
$479,000Active3 beds 3 baths2,410 sq. ft.1702 Highland Creek Drive, Monroe, GA 30656
MLS# 7633431Listed by: COMPASS - New
 $350,000Active3 beds 2 baths1,578 sq. ft.
$350,000Active3 beds 2 baths1,578 sq. ft.522 Meadows Farm Drive, Monroe, GA 30655
MLS# 7633227Listed by: HESTER & ASSOCIATES, LLC - New
 $379,990Active3 beds 3 baths1,884 sq. ft.
$379,990Active3 beds 3 baths1,884 sq. ft.908 Barker Street, Monroe, NC 28112
MLS# 4292225Listed by: M/I HOMES - New
 $380,000Active3 beds 3 baths2,069 sq. ft.
$380,000Active3 beds 3 baths2,069 sq. ft.965 Navaho Trail, Monroe, GA 30655
MLS# 7632615Listed by: KELLER WILLIAMS REALTY ATL PARTNERS - New
 $300,000Active3 beds 2 baths1,527 sq. ft.
$300,000Active3 beds 2 baths1,527 sq. ft.311 Bryant Road, Monroe, GA 30088
MLS# 7631827Listed by: VIRTUAL PROPERTIES REALTY.COM - New
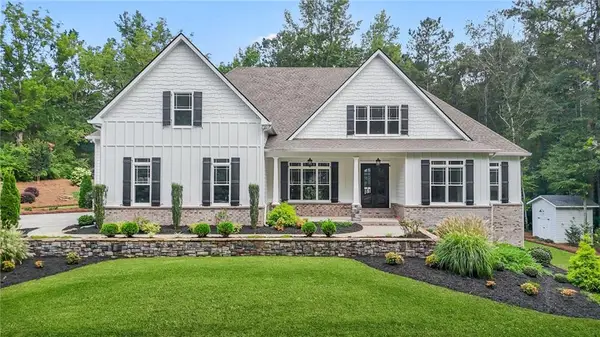 $1,175,000Active5 beds 5 baths3,542 sq. ft.
$1,175,000Active5 beds 5 baths3,542 sq. ft.4720 Bold Springs Road, Monroe, GA 30656
MLS# 7632181Listed by: VIRTUAL PROPERTIES REALTY.COM
