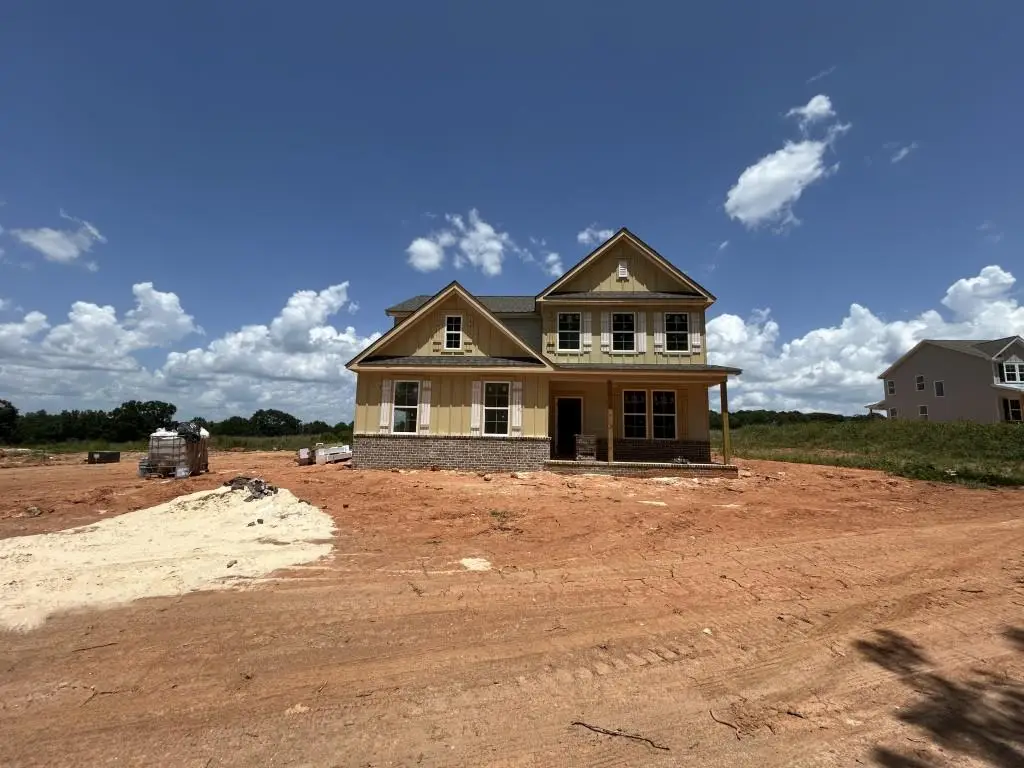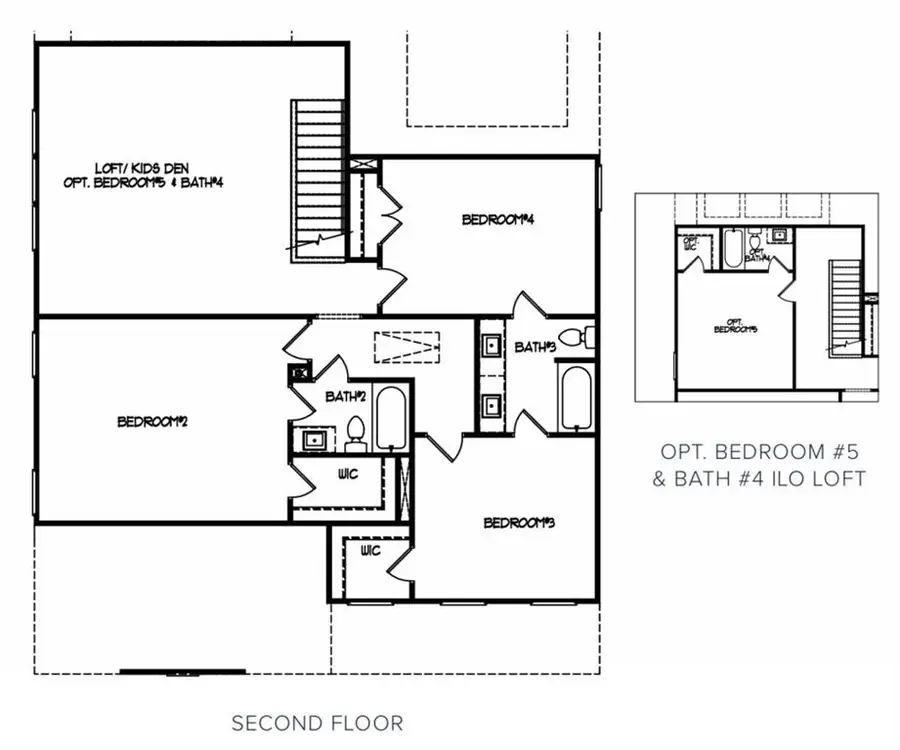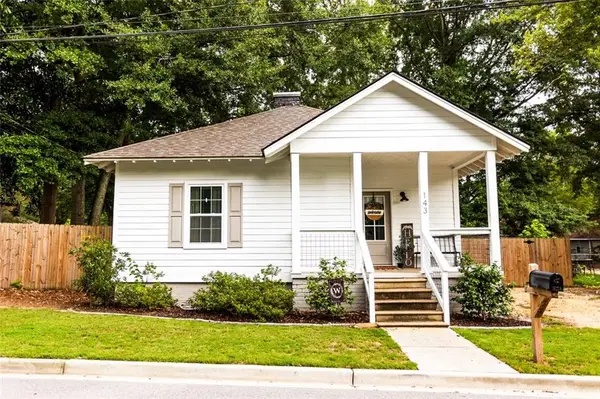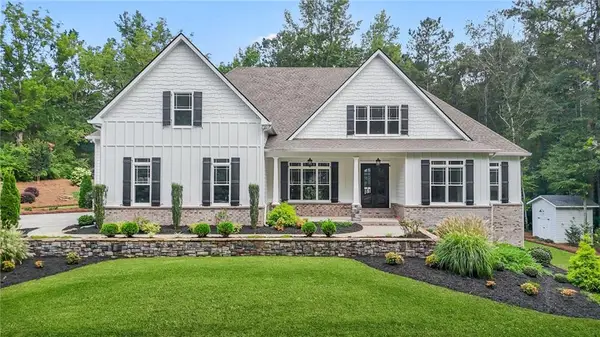472 Gene Bell Road, Monroe, GA 30655
Local realty services provided by:ERA Sunrise Realty



472 Gene Bell Road,Monroe, GA 30655
$577,100
- 4 Beds
- 4 Baths
- 3,014 sq. ft.
- Single family
- Pending
Listed by:tamra wade
Office:re/max tru
MLS#:7598790
Source:FIRSTMLS
Price summary
- Price:$577,100
- Price per sq. ft.:$191.47
About this home
The Everglade plan built by My Home Communities. Discover the epitome of modern elegance in this stunning new construction two-story home, perfectly situated on a sprawling 2-acre lot. Boasting 4 spacious bedrooms and 3.5 beautifully appointed bathrooms, this property combines luxury with functionality. The side-entry garage enhances curb appeal, while the home's interior captivates with thoughtful design. The gourmet kitchen is a chef's dream, featuring a sleek wall oven, quartz countertops throughout, and a stunning black plumbing fixture package for a contemporary touch. LVP flooring flows seamlessly throughout the home, complemented by oak tread stairs for timeless sophistication. The main living areas exude charm and detail, with coffered ceilings in the living room and judges paneling adding a touch of refinement to the dining room. Retreat to the spa-like owner's suite, complete with a massive super shower featuring a niche, bench, and frameless glass door. Tile bathrooms throughout the home enhance both durability and style. Enjoy the beauty of natural elements with cedar columns that anchor the exterior, providing a warm, rustic elegance. This home offers a perfect blend of luxury, comfort, and modern design Schedule an appointment for a showing today! Ask about our 4.99% interest rate with the use of the sellers preferred lender and up to $10,000 in seller-paid closing costs, whole-house blinds, and appliance package with a binding contract by 08/30/2025! *Secondary photos are file photos - Matterport tour is an example of the floor plan and not of the actual listing* Quick Move-In!
Contact an agent
Home facts
- Year built:2025
- Listing Id #:7598790
- Updated:August 05, 2025 at 02:55 PM
Rooms and interior
- Bedrooms:4
- Total bathrooms:4
- Full bathrooms:3
- Half bathrooms:1
- Living area:3,014 sq. ft.
Heating and cooling
- Cooling:Ceiling Fan(s), Central Air, Zoned
- Heating:Central, Electric, Heat Pump
Structure and exterior
- Roof:Composition, Shingle
- Year built:2025
- Building area:3,014 sq. ft.
- Lot area:2.48 Acres
Schools
- High school:Monroe Area
- Middle school:Carver
- Elementary school:Monroe
Utilities
- Water:Public, Water Available
- Sewer:Septic Tank
Finances and disclosures
- Price:$577,100
- Price per sq. ft.:$191.47
New listings near 472 Gene Bell Road
- New
 $562,000Active3 beds 3 baths2,648 sq. ft.
$562,000Active3 beds 3 baths2,648 sq. ft.500 Mill Farm Lane, Monroe, GA 30655
MLS# 10585619Listed by: The American Realty - New
 $249,999Active2 beds 1 baths963 sq. ft.
$249,999Active2 beds 1 baths963 sq. ft.143 W 5th Street, Monroe, GA 30655
MLS# 7633424Listed by: WINSTON WHITE REALTY - New
 $249,999Active2 beds 1 baths963 sq. ft.
$249,999Active2 beds 1 baths963 sq. ft.143 5th, Monroe, GA 30655
MLS# 10585595Listed by: Winston White Realty - New
 $562,000Active3 beds 3 baths2,648 sq. ft.
$562,000Active3 beds 3 baths2,648 sq. ft.500 Mill Farm Lane, Monroe, GA 30655
MLS# 7632943Listed by: AMERICAN REALTY PROFESSIONALS OF GEORGIA, LLC. - New
 $479,000Active3 beds 3 baths2,410 sq. ft.
$479,000Active3 beds 3 baths2,410 sq. ft.1702 Highland Creek Drive, Monroe, GA 30656
MLS# 7633431Listed by: COMPASS - New
 $350,000Active3 beds 2 baths1,578 sq. ft.
$350,000Active3 beds 2 baths1,578 sq. ft.522 Meadows Farm Drive, Monroe, GA 30655
MLS# 7633227Listed by: HESTER & ASSOCIATES, LLC - New
 $379,990Active3 beds 3 baths1,884 sq. ft.
$379,990Active3 beds 3 baths1,884 sq. ft.908 Barker Street, Monroe, NC 28112
MLS# 4292225Listed by: M/I HOMES - New
 $380,000Active3 beds 3 baths2,069 sq. ft.
$380,000Active3 beds 3 baths2,069 sq. ft.965 Navaho Trail, Monroe, GA 30655
MLS# 7632615Listed by: KELLER WILLIAMS REALTY ATL PARTNERS - New
 $300,000Active3 beds 2 baths1,527 sq. ft.
$300,000Active3 beds 2 baths1,527 sq. ft.311 Bryant Road, Monroe, GA 30088
MLS# 7631827Listed by: VIRTUAL PROPERTIES REALTY.COM - New
 $1,175,000Active5 beds 5 baths3,542 sq. ft.
$1,175,000Active5 beds 5 baths3,542 sq. ft.4720 Bold Springs Road, Monroe, GA 30656
MLS# 7632181Listed by: VIRTUAL PROPERTIES REALTY.COM
