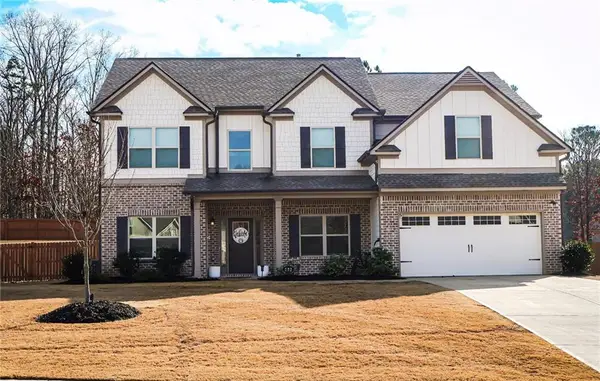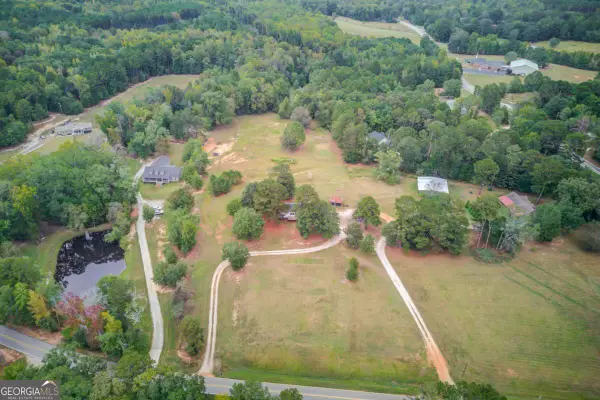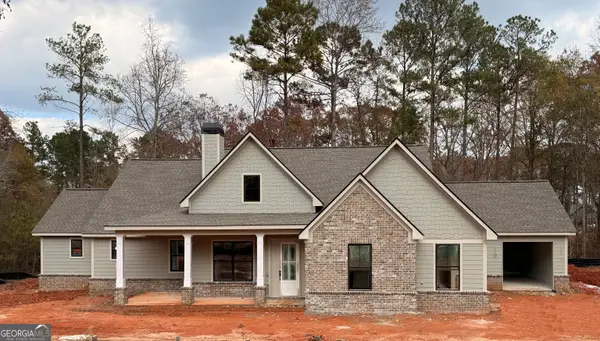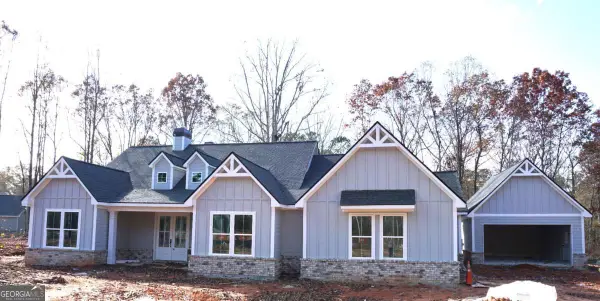555 Breedlove Drive, Monroe, GA 30655
Local realty services provided by:ERA Towne Square Realty, Inc.
555 Breedlove Drive,Monroe, GA 30655
$551,500
- 4 Beds
- 3 Baths
- 5,160 sq. ft.
- Single family
- Active
Listed by: emily mackenzie
Office: bhgre metro brokers
MLS#:10664804
Source:METROMLS
Price summary
- Price:$551,500
- Price per sq. ft.:$106.88
About this home
This Cape Cod home in Monroe is genuinely one of a kind. It was transformed with professional taste and many personal touches. Enter the foyer with hardwood pegged floors and ship lap walls. A formal living room to the left has large, dramatic windows, a brick fireplace, and a formal entertainment space. The separate dining room with the same dramatic windows will fit the family dining table and hutches for all the china and the family treasures to show off. The kitchen has stainless steel appliances, an electric cooktop, white cabinets, and a large, refurbished butcher block island. This home will have dual master bedrooms. A large master with a private bath, tub shower, vanity on the first floor, and a laundry room with a stainless-steel utility sink. The large family room is visible from the kitchen and has a large stone wood-burning fireplace and access to the back yard with glass double doors. Upstairs is another expansive master bedroom with a hidden shoe closet, racks, and a newly redone bathroom with double vanities and a tub/shower. Two other secondary bedrooms are on the second floor, with a secret workout room, playroom, or special reading room. The screened porch will be enjoyed with morning coffee or afternoon refreshments, and lots of deer and wildlife on this 2.42-acre sanctuary. This is a Cartus Relocation, and the sellers' agent will be more than helpful if the buyer's agent has not conducted a sale using Relocation. The listing agent has all the repairs and upgrades done while the homeowner owned the home. BRAND-NEW ROOF, BASEMENT HAS BEEN ENCALSULATED, BOTH FIREPLACES CLEANED, NEW CAPS AND REPOINTED. ALL INVOICES AVAILABLE IN HOME.
Contact an agent
Home facts
- Year built:1978
- Listing ID #:10664804
- Updated:January 09, 2026 at 12:03 PM
Rooms and interior
- Bedrooms:4
- Total bathrooms:3
- Full bathrooms:3
- Living area:5,160 sq. ft.
Heating and cooling
- Cooling:Ceiling Fan(s), Electric
- Heating:Central, Forced Air
Structure and exterior
- Roof:Composition
- Year built:1978
- Building area:5,160 sq. ft.
- Lot area:2 Acres
Schools
- High school:Walnut Grove
- Middle school:Youth Middle
- Elementary school:Atha Road
Utilities
- Water:Public, Water Available
- Sewer:Public Sewer
Finances and disclosures
- Price:$551,500
- Price per sq. ft.:$106.88
- Tax amount:$6,120 (2024)
New listings near 555 Breedlove Drive
- Coming Soon
 $534,999Coming Soon4 beds 3 baths
$534,999Coming Soon4 beds 3 baths182 Bella Drive, Monroe, GA 30655
MLS# 7701438Listed by: EXP REALTY, LLC. - Coming Soon
 $534,999Coming Soon4 beds 3 baths
$534,999Coming Soon4 beds 3 baths182 Bella Drive, Monroe, GA 30655
MLS# 10668679Listed by: eXp Realty - New
 $480,000Active3 beds 2 baths1,760 sq. ft.
$480,000Active3 beds 2 baths1,760 sq. ft.2560 Whitney Rd, Monroe, GA 30655
MLS# 10668646Listed by: Southern Classic Realtors - New
 $575,765Active4 beds 4 baths2,222 sq. ft.
$575,765Active4 beds 4 baths2,222 sq. ft.270 Springtime Way, Monroe, GA 30655
MLS# 10668595Listed by: Peggy Slappey Properties - New
 $622,115Active4 beds 4 baths2,374 sq. ft.
$622,115Active4 beds 4 baths2,374 sq. ft.424 Springtime Way, Monroe, GA 30655
MLS# 10668587Listed by: Peggy Slappey Properties - New
 $249,900Active2 beds 1 baths840 sq. ft.
$249,900Active2 beds 1 baths840 sq. ft.212 Walker Drive, Monroe, GA 30655
MLS# 10668441Listed by: RE/MAX Towne Square - New
 $299,000Active3 beds 2 baths
$299,000Active3 beds 2 baths870 Ashley Court, Monroe, GA 30655
MLS# 7701181Listed by: HOMESMART - New
 $195,000Active4 beds 3 baths
$195,000Active4 beds 3 baths739 Wheel House Lane #B, Monroe, GA 30655
MLS# 10667983Listed by: McCoy Realty Group LLC - New
 $245,000Active2.28 Acres
$245,000Active2.28 Acres0 Highway 11, Monroe, GA 30656
MLS# 10667645Listed by: The HomeStore - Open Sun, 2 to 4pmNew
 $950,000Active5 beds 4 baths3,305 sq. ft.
$950,000Active5 beds 4 baths3,305 sq. ft.1198 Peters Cemetary Road, Monroe, GA 30655
MLS# 10667287Listed by: eXp Realty
