860 Ashland Falls Drive, Monroe, GA 30656
Local realty services provided by:ERA Hirsch Real Estate Team
860 Ashland Falls Drive,Monroe, GA 30656
$489,400
- 4 Beds
- 3 Baths
- 2,889 sq. ft.
- Single family
- Active
Listed by: stephen smith
Office: coldwell banker upchurch rlty.
MLS#:10618199
Source:METROMLS
Price summary
- Price:$489,400
- Price per sq. ft.:$169.4
- Monthly HOA dues:$18.75
About this home
Welcome to Asland Falls where you feel like you're in the mountains coming down Ashland Falls Dr. This home was constructed in 2017 with a very inviting front porch with excellent curb appeal located on top of a desirable corner lot with abundant privacy in the back yard and a wonderful space with covered back porch including a stack stone fireplace for cozy nights with family and friends. As you walk in the home to your right you will be greeted with a dining room with coffered cielings with attention to detail. On your left a hall way with a full bath and guest room. Continue straight towards the Living room with an open layout that leads your eyes towards the gorgeuos stacked stone fireplace with wrap around hearth on either side with its ellegant in design. As your eyes begin to wonder to the kitchen you will notice the breakfast nook, the kitchen with granite countertops, stainless steel appliances, a very practical design layout where the sink is overlooking the living room. The laundry room, pantry and garage is righ toff the kitchen to make the space very functional for eveyday living. The master on the main has tray ceilings a great flow to the master bath, double vanity, with a socking tub and tile shower with glass door. There is a large closet with ample space. Upstairs you will find the framed opening leading to the living room. You will also find a very unique room that doubles as a bedroom with an additional bonus area for a possible playroom, game room, flex space or a fun hang out area. An additional 1 bedroom and bathroom are on the second floor. Price to sell and ready for the next home Buyers. Please call for showing instructions.
Contact an agent
Home facts
- Year built:2017
- Listing ID #:10618199
- Updated:January 11, 2026 at 04:23 AM
Rooms and interior
- Bedrooms:4
- Total bathrooms:3
- Full bathrooms:3
- Living area:2,889 sq. ft.
Heating and cooling
- Cooling:Central Air, Electric
- Heating:Central, Electric
Structure and exterior
- Roof:Composition
- Year built:2017
- Building area:2,889 sq. ft.
- Lot area:0.91 Acres
Schools
- High school:Monroe Area
- Middle school:Carver
- Elementary school:Walker Park
Utilities
- Water:Public
- Sewer:Septic Tank
Finances and disclosures
- Price:$489,400
- Price per sq. ft.:$169.4
- Tax amount:$5,780 (2024)
New listings near 860 Ashland Falls Drive
 $289,900Active4 beds 2 baths1,648 sq. ft.
$289,900Active4 beds 2 baths1,648 sq. ft.416 Shamrock Drive, Monroe, GA 30655
MLS# 7648335Listed by: EXP REALTY, LLC.- New
 $825,000Active5 beds 4 baths2,744 sq. ft.
$825,000Active5 beds 4 baths2,744 sq. ft.1159 Locklin Road, Monroe, GA 30655
MLS# 7701706Listed by: BERKSHIRE HATHAWAY HOMESERVICES GEORGIA PROPERTIES - New
 $365,000Active4 beds 3 baths2,313 sq. ft.
$365,000Active4 beds 3 baths2,313 sq. ft.135 Ingle Drive, Monroe, GA 30655
MLS# 10668792Listed by: Keller Williams Rlty Atl.Partn - New
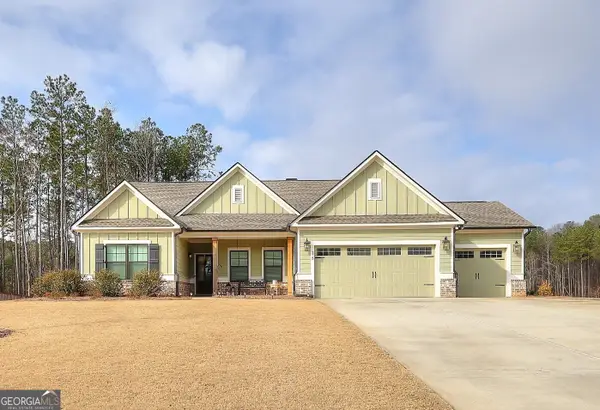 $515,000Active4 beds 3 baths2,178 sq. ft.
$515,000Active4 beds 3 baths2,178 sq. ft.16 Boxwood Court, Monroe, GA 30655
MLS# 10668723Listed by: Southern Classic Realtors - Coming Soon
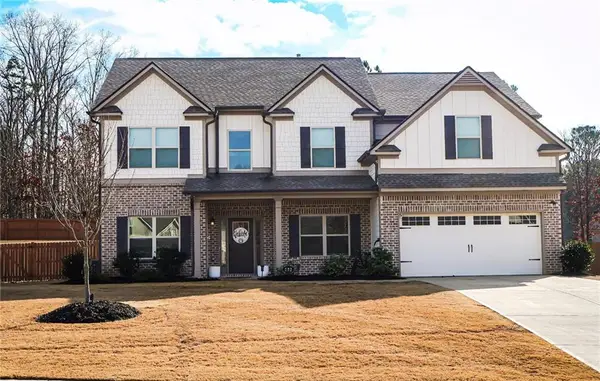 $534,999Coming Soon4 beds 3 baths
$534,999Coming Soon4 beds 3 baths182 Bella Drive, Monroe, GA 30655
MLS# 7701438Listed by: EXP REALTY, LLC. - Coming Soon
 $534,999Coming Soon4 beds 3 baths
$534,999Coming Soon4 beds 3 baths182 Bella Drive, Monroe, GA 30655
MLS# 10668679Listed by: eXp Realty - New
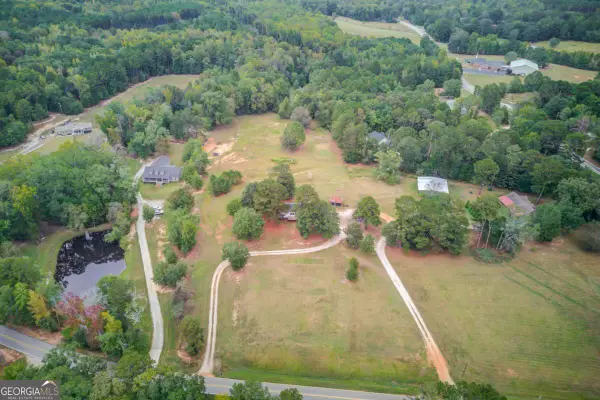 $480,000Active3 beds 2 baths1,760 sq. ft.
$480,000Active3 beds 2 baths1,760 sq. ft.2560 Whitney Rd, Monroe, GA 30655
MLS# 10668646Listed by: Southern Classic Realtors - New
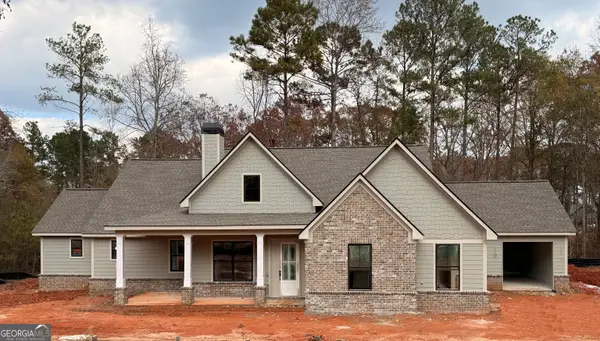 $575,765Active4 beds 4 baths2,222 sq. ft.
$575,765Active4 beds 4 baths2,222 sq. ft.270 Springtime Way, Monroe, GA 30655
MLS# 10668595Listed by: Peggy Slappey Properties - New
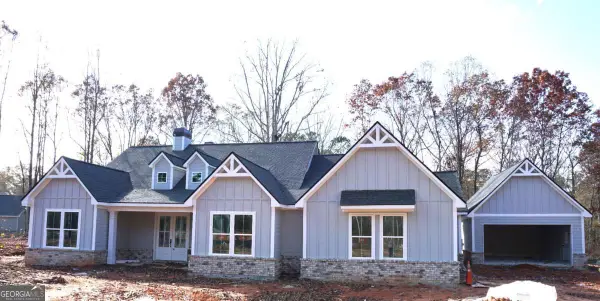 $622,115Active4 beds 4 baths2,374 sq. ft.
$622,115Active4 beds 4 baths2,374 sq. ft.424 Springtime Way, Monroe, GA 30655
MLS# 10668587Listed by: Peggy Slappey Properties - New
 $249,900Active2 beds 1 baths840 sq. ft.
$249,900Active2 beds 1 baths840 sq. ft.212 Walker Drive, Monroe, GA 30655
MLS# 10668441Listed by: RE/MAX Towne Square
