894 High Shoal Drive, Monroe, GA 30655
Local realty services provided by:ERA Sunrise Realty
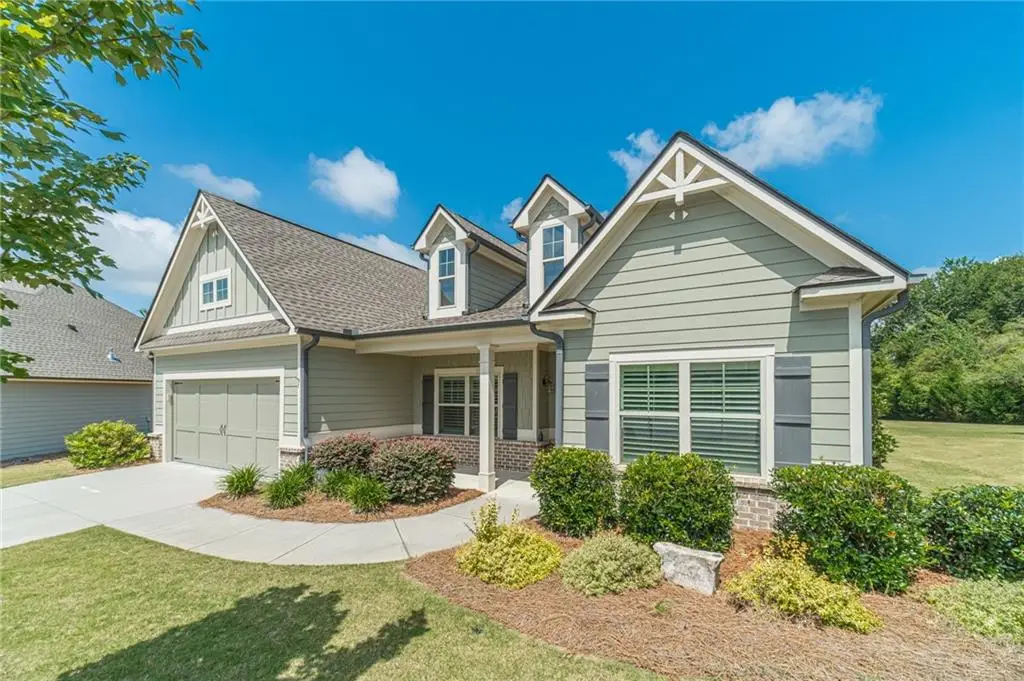
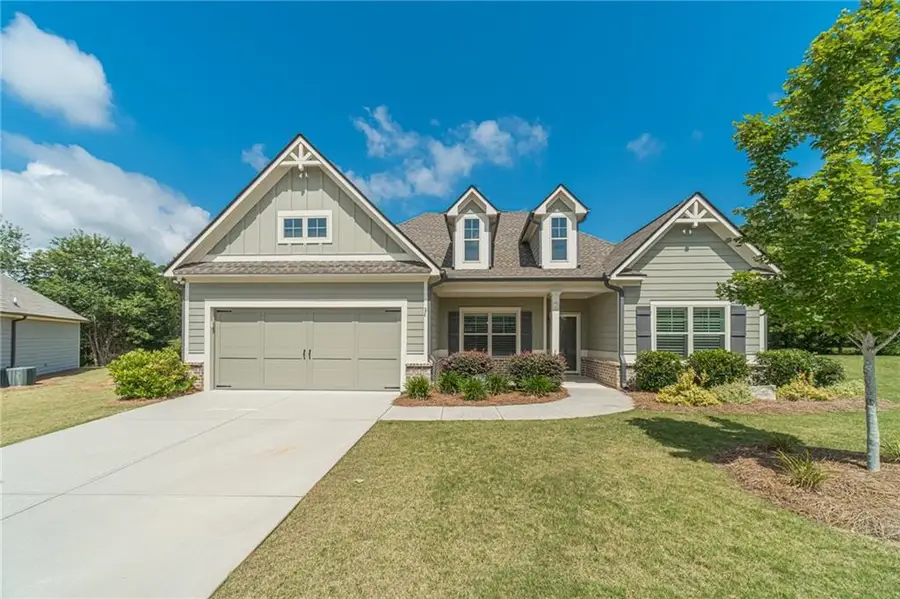

894 High Shoal Drive,Monroe, GA 30655
$569,900
- 4 Beds
- 3 Baths
- 2,858 sq. ft.
- Single family
- Pending
Listed by:doug minton
Office:keller williams realty atl partners
MLS#:7613653
Source:FIRSTMLS
Price summary
- Price:$569,900
- Price per sq. ft.:$199.41
About this home
Ready Now! Can Close ASAP! Welcome To Grand Haven at Alcovy Mountain! Monroe's Most Desirable Active Adult Community! This Stepless Ranch home located on a level Cul de sac lot has ALL of the upgrades! With over 2800 Sq feet This Craftsman Style 4 Bedroom 3 Full Bath Ranch Home has Everything you want in your Forever Home! Exterior Has Brick Front Water Table, Board and Batt Siding, Crows feet accents, Architectural Shingled Roof and a rocking chair front porch! Professional Landscaped Yard with Irrigation System maintained by the HOA! The Interior Features a Gorgeous Foyer Entry Way with LVP Flooring overlooking Separate Dining Room with Accent Colors & Coffered Ceilings-Upgraded Light Fixtures and Trim Throughout! The Kitchen has Grand White Soft Close Cabinets with Crown Molding, Custom Vent Hood, Leather Wrapped Granite Island with Bar stools, Tile Backsplash, Custom Pendant Lights & Recessed Lighting, Custom Panty, Stainless Steel Appliances Including Double Oven & Gar Cook Top-Breakfast Area-All overlooks the generously sized Family Room with Custom Built-ins on Both Sides of the Gas Fireplace-Fireplace includes Gas Logs & Blower-Sunroom Off Of The Family Room is Great for An Office or Library-Oversized Owner Suite On Main Level with Tray Ceiling & LVP Flooring-Owner's Bathroom Features His and Her Vanities-Stepless Tile Shower with Glass Shower Door-Tile Flooring-Walk in Custom Closets By Design Owner Closet Maximizing Your Closet Space while Providing a Luxury Design! Roommate Floor Plan-2 Secondary Bedrooms on Main Level-Mud Room/Laundry Room with Cabinets and Laundry Sink off the Oversized Garage-4th Bedroom with Full Bathroom Upstairs-Huge Unfinished Bonus Room Great for Seasonal Storage-Backyard Set Up is Amazing! Covered Screened In porch & Covered Rear Porch with Vaulted Ceiling, Ceiling Fan & Mounted T.V Overlooks the Best Private Level Backyard in The Community! This Community is Outstanding-Grand Haven features Sidewalks, Street Lights, Pickleball Courts/Tennis Court, Dog Walking Area, Community Garden, Playground, Clubhouse and Community Pool! Located Minutes from Downtown Monroe Shops and Restaurants, but also close to Downtown Social Circle & Covington! This Home is Meticulously Maintained and is A MUST SEE TO APPRECIATE! Schedule a Showing Today!
Contact an agent
Home facts
- Year built:2020
- Listing Id #:7613653
- Updated:August 09, 2025 at 09:38 PM
Rooms and interior
- Bedrooms:4
- Total bathrooms:3
- Full bathrooms:3
- Living area:2,858 sq. ft.
Heating and cooling
- Cooling:Ceiling Fan(s), Central Air
- Heating:Central, Heat Pump
Structure and exterior
- Roof:Composition
- Year built:2020
- Building area:2,858 sq. ft.
- Lot area:0.43 Acres
Schools
- High school:Walnut Grove
- Middle school:Youth
- Elementary school:Atha Road
Utilities
- Water:Public, Water Available
- Sewer:Public Sewer
Finances and disclosures
- Price:$569,900
- Price per sq. ft.:$199.41
- Tax amount:$6,370 (2023)
New listings near 894 High Shoal Drive
- New
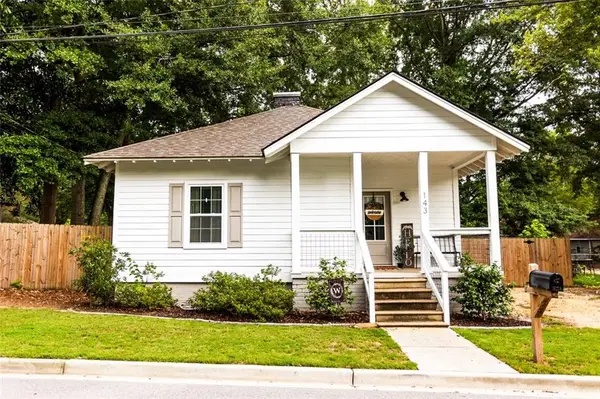 $249,999Active2 beds 1 baths963 sq. ft.
$249,999Active2 beds 1 baths963 sq. ft.143 W 5th Street, Monroe, GA 30655
MLS# 7633424Listed by: WINSTON WHITE REALTY - New
 $249,999Active2 beds 1 baths963 sq. ft.
$249,999Active2 beds 1 baths963 sq. ft.143 5th, Monroe, GA 30655
MLS# 10585595Listed by: Winston White Realty - New
 $562,000Active3 beds 3 baths2,648 sq. ft.
$562,000Active3 beds 3 baths2,648 sq. ft.500 Mill Farm Lane, Monroe, GA 30655
MLS# 7632943Listed by: AMERICAN REALTY PROFESSIONALS OF GEORGIA, LLC. - New
 $479,000Active3 beds 3 baths2,410 sq. ft.
$479,000Active3 beds 3 baths2,410 sq. ft.1702 Highland Creek Drive, Monroe, GA 30656
MLS# 7633431Listed by: COMPASS - New
 $350,000Active3 beds 2 baths1,578 sq. ft.
$350,000Active3 beds 2 baths1,578 sq. ft.522 Meadows Farm Drive, Monroe, GA 30655
MLS# 7633227Listed by: HESTER & ASSOCIATES, LLC - New
 $379,990Active3 beds 3 baths1,884 sq. ft.
$379,990Active3 beds 3 baths1,884 sq. ft.908 Barker Street, Monroe, NC 28112
MLS# 4292225Listed by: M/I HOMES - New
 $380,000Active3 beds 3 baths2,069 sq. ft.
$380,000Active3 beds 3 baths2,069 sq. ft.965 Navaho Trail, Monroe, GA 30655
MLS# 7632615Listed by: KELLER WILLIAMS REALTY ATL PARTNERS - New
 $300,000Active3 beds 2 baths1,527 sq. ft.
$300,000Active3 beds 2 baths1,527 sq. ft.311 Bryant Road, Monroe, GA 30088
MLS# 7631827Listed by: VIRTUAL PROPERTIES REALTY.COM - New
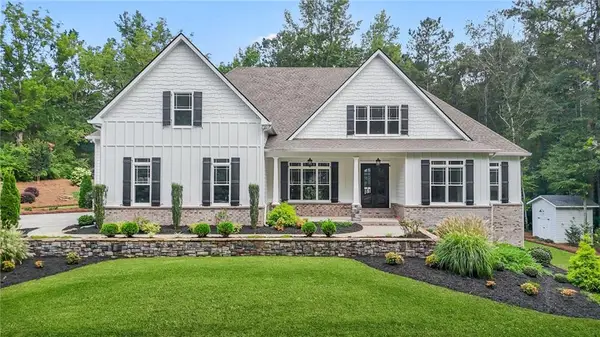 $1,175,000Active5 beds 5 baths3,542 sq. ft.
$1,175,000Active5 beds 5 baths3,542 sq. ft.4720 Bold Springs Road, Monroe, GA 30656
MLS# 7632181Listed by: VIRTUAL PROPERTIES REALTY.COM - New
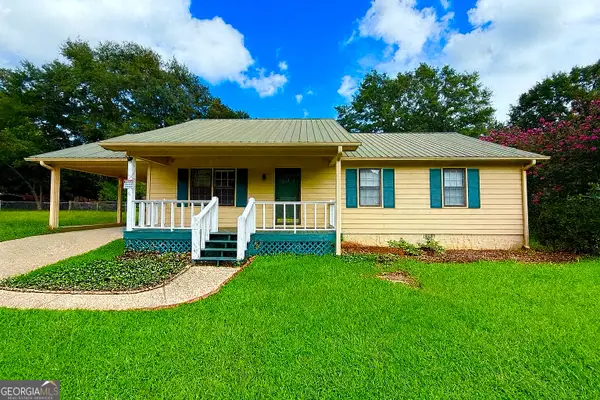 $230,000Active3 beds 2 baths1,316 sq. ft.
$230,000Active3 beds 2 baths1,316 sq. ft.824 Park Lake Court Nw, Monroe, GA 30656
MLS# 10583860Listed by: Keller Williams Greater Athens
