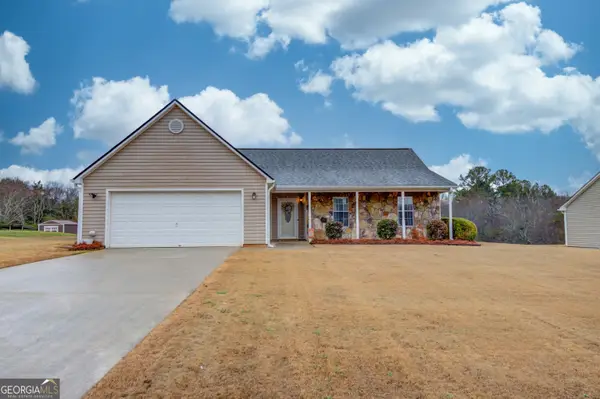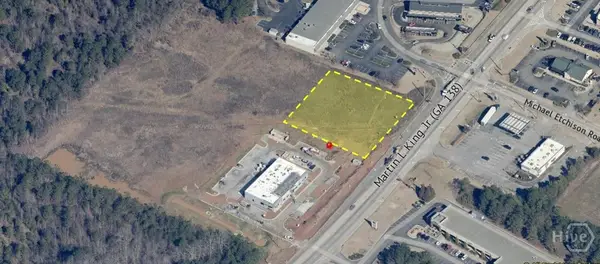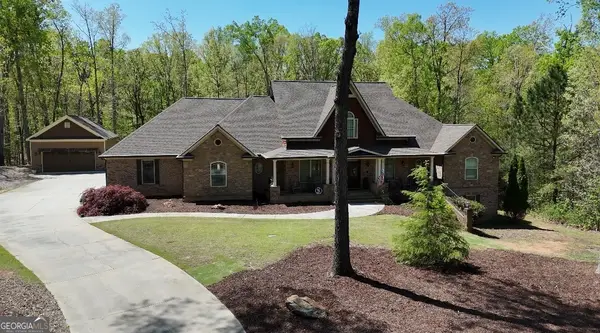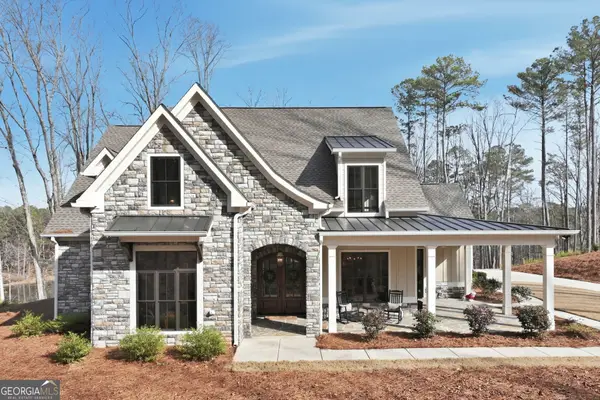958 High Shoal Drive, Monroe, GA 30655
Local realty services provided by:ERA Sunrise Realty
958 High Shoal Drive,Monroe, GA 30655
$517,000
- 2 Beds
- 2 Baths
- 1,814 sq. ft.
- Single family
- Active
Listed by: becky baile
Office: southern classic realtors
MLS#:10667925
Source:METROMLS
Price summary
- Price:$517,000
- Price per sq. ft.:$285.01
- Monthly HOA dues:$230
About this home
Welcome to this beautifully maintained home located in the highly sought-after GRAND HAVEN ACTIVE ADULT COMMUNITY. Nestled within a gated neighborhood, this residence offers both privacy and peace of mind, perfectly positioned on a PRIVATE WOODED LOT that provides a serene backdrop. Designed for comfort and functionality, the home features a spacious open floor plan that seamlessly connects the main living areas. The kitchen is a true standout, showcasing beautiful upgrades including stylish blue cabinetry, modern finishes with new large rectangular sink, walk in pantry, upgraded cooktop and wall oven all while overlooking the main living space for easy interaction with guests. This thoughtfully designed two-bedroom floor plan offers oversized bedrooms, providing plenty of space for relaxation, guests, or hobbies. A separate pocket office adds flexibility, perfect for working from home, managing daily tasks, or creating a quiet reading nook. The home has been well cared for and meticulously maintained, allowing you to move in with confidence and ease. Beyond the home itself, Grand Haven is known for its friendly, welcoming community and exceptional lifestyle amenities. Residents enjoy access to a resort-style Junior-Olympic size swimming pool, pickleball courts, tennis courts, bocce ball, a fully equipped exercise room and much more. The impressive clubhouse serves as the heart of the community, offering social events, gatherings, and countless opportunities to connect with neighbors and stay active. If you're looking for a home that combines comfort, privacy, modern upgrades, and an engaging active lifestyle, this Grand Haven property truly has it all. Come see it for yourself and call it home!
Contact an agent
Home facts
- Year built:2019
- Listing ID #:10667925
- Updated:January 18, 2026 at 11:49 AM
Rooms and interior
- Bedrooms:2
- Total bathrooms:2
- Full bathrooms:2
- Living area:1,814 sq. ft.
Heating and cooling
- Cooling:Central Air
- Heating:Central
Structure and exterior
- Roof:Composition
- Year built:2019
- Building area:1,814 sq. ft.
- Lot area:0.35 Acres
Schools
- High school:Walnut Grove
- Middle school:Youth Middle
- Elementary school:Atha Road
Utilities
- Water:Public
- Sewer:Public Sewer, Sewer Connected
Finances and disclosures
- Price:$517,000
- Price per sq. ft.:$285.01
- Tax amount:$1,717 (2025)
New listings near 958 High Shoal Drive
- New
 $335,900Active3 beds 2 baths1,193 sq. ft.
$335,900Active3 beds 2 baths1,193 sq. ft.1142 Lavista Drive, Monroe, GA 30655
MLS# 10674042Listed by: Realty East - New
 $325,000Active3 beds 2 baths1,448 sq. ft.
$325,000Active3 beds 2 baths1,448 sq. ft.1015 H Davis St Street #H, Monroe, GA 30655
MLS# 10673922Listed by: Algin Realty, Inc. - New
 $325,000Active3 beds 2 baths1,448 sq. ft.
$325,000Active3 beds 2 baths1,448 sq. ft.1013 J Davis Street #J, Monroe, GA 30655
MLS# 10673756Listed by: Algin Realty, Inc. - New
 $319,900Active3 beds 2 baths1,506 sq. ft.
$319,900Active3 beds 2 baths1,506 sq. ft.1411 Nunnally Trace, Monroe, GA 30655
MLS# 10673422Listed by: Southern Classic Realtors - New
 $800,000Active2 Acres
$800,000Active2 Acres250 M.l.k. Jr Blvd Boulevard, Monroe, GA 30655
MLS# CL346988Listed by: VIRTUAL PROPERTIES REALTY - New
 $530,000Active3 beds 3 baths2,500 sq. ft.
$530,000Active3 beds 3 baths2,500 sq. ft.1245 White Columns Drive, Monroe, GA 30656
MLS# 10672948Listed by: Keller Williams Rlty Atl. Part - New
 $1,050,000Active5 beds 6 baths6,298 sq. ft.
$1,050,000Active5 beds 6 baths6,298 sq. ft.1531 Overlook Pass Road, Monroe, GA 30655
MLS# 10672848Listed by: Malcom & Malcom Realty Prof. - New
 $429,900Active4 beds 3 baths2,052 sq. ft.
$429,900Active4 beds 3 baths2,052 sq. ft.1081 Pine View Trail, Monroe, GA 30656
MLS# 10672553Listed by: Century 21 Results - New
 $315,000Active3 beds 3 baths1,582 sq. ft.
$315,000Active3 beds 3 baths1,582 sq. ft.801 Riverwood Drive, Monroe, GA 30655
MLS# 10672437Listed by: Algin Realty, Inc. - New
 $1,150,000Active4 beds 4 baths3,856 sq. ft.
$1,150,000Active4 beds 4 baths3,856 sq. ft.1282 Dean Hill Road, Monroe, GA 30655
MLS# 10672365Listed by: LGM, LLC
