107 Dogwood Hills Way, Morganton, GA 30560
Local realty services provided by:ERA Sunrise Realty
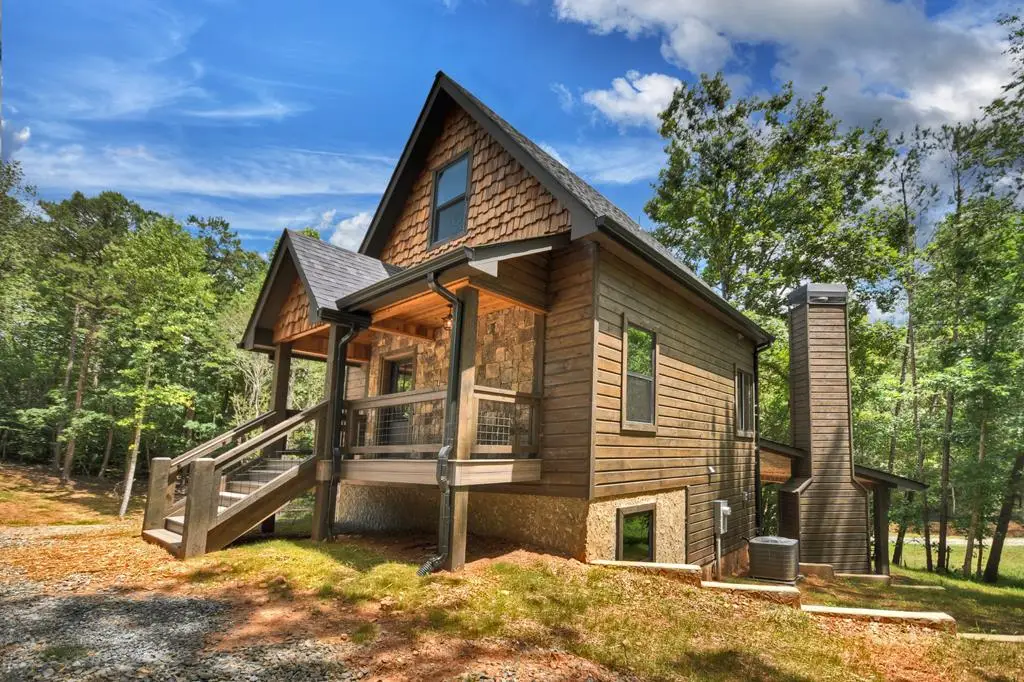
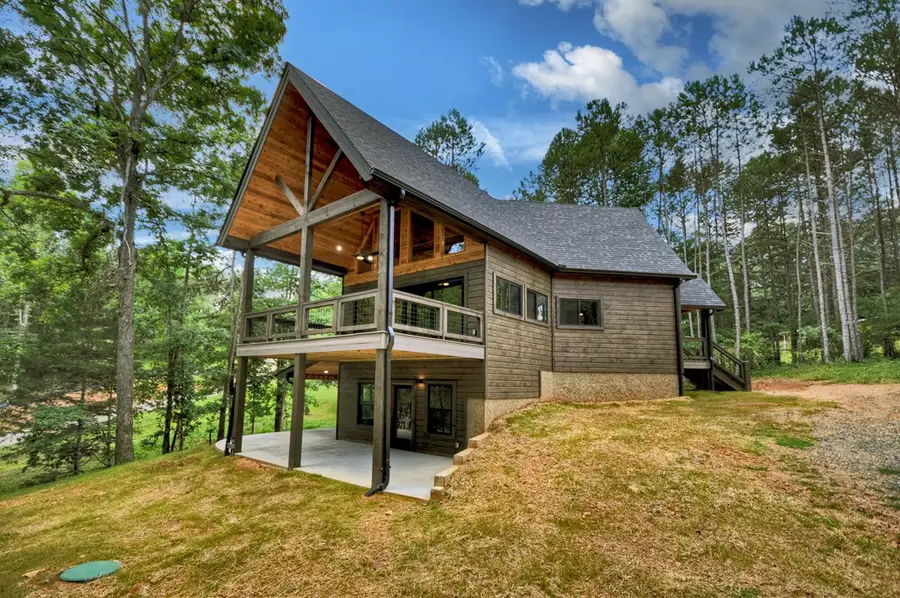
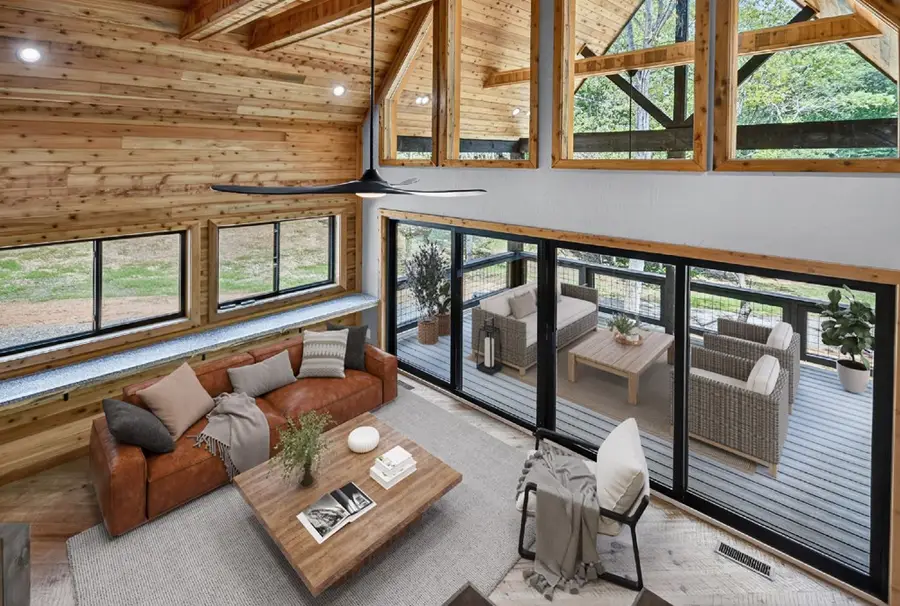
Listed by:nicole tankersley
Office:mountain sotheby's international realty
MLS#:417542
Source:NEG
Price summary
- Price:$750,000
- Price per sq. ft.:$397.25
About this home
Tucked away in a quiet mountain enclave of just five homes, this private cabin offers the perfect blend of rustic charm and modern comfort. The exterior features a beautiful mix of wood siding, stone, and shake accents. Step inside to a galley-style kitchen complete with stainless steel appliances, a farmhouse sink, granite countertops, and granite ledge that extends into the living room—ideal for extra seating or entertaining. The open-concept living area boasts vaulted ceilings and large windows that flood the space with natural light. The main level includes one bedroom and a full bath featuring a double vanity, soaking tub, and a spacious tile shower. Upstairs, a loft provides a great space for a home office or reading nook. A third bedroom with double doors offers flexibility—it can function as an office, library, guest room, or fitness space. A convenient half bath completes the upper level. The terrace level features stained concrete floors, a laundry room, a third full bedroom, and a beautifully tiled bath. Step outside to the covered patio or enjoy the side entertainment area under a vaulted wood pavilion with a real wood-burning fireplace—perfect for gatherings in any season. Interior finishes include a warm mix of wood and sheetrock textures, modern matte black fixtures, and thoughtful design throughout. Whether you're looking for a full-time home, a second mountain retreat, or an income-producing STR, this property checks all the boxes. Located just 10 minutes to downtown Blue Ridge and 15 minutes to Blairsville, offering easy access to shopping, dining, and outdoor adventures.
Contact an agent
Home facts
- Year built:2025
- Listing Id #:417542
- Updated:July 25, 2025 at 10:43 PM
Rooms and interior
- Bedrooms:3
- Total bathrooms:3
- Full bathrooms:2
- Half bathrooms:1
- Living area:1,888 sq. ft.
Heating and cooling
- Heating:Central, Electric
Structure and exterior
- Roof:Shingle
- Year built:2025
- Building area:1,888 sq. ft.
- Lot area:1.53 Acres
Utilities
- Water:Community, Well
- Sewer:Septic Tank
Finances and disclosures
- Price:$750,000
- Price per sq. ft.:$397.25
New listings near 107 Dogwood Hills Way
- New
 $169,900Active2 beds 2 baths1,024 sq. ft.
$169,900Active2 beds 2 baths1,024 sq. ft.624 Ridgeview Road, Morganton, GA 30560
MLS# 7634520Listed by: CLICKIT REALTY - New
 $169,900Active2 beds 2 baths1,024 sq. ft.
$169,900Active2 beds 2 baths1,024 sq. ft.624 Ridgeview Road #3, Morganton, GA 30560
MLS# 10586581Listed by: Clickit Realty Inc. - New
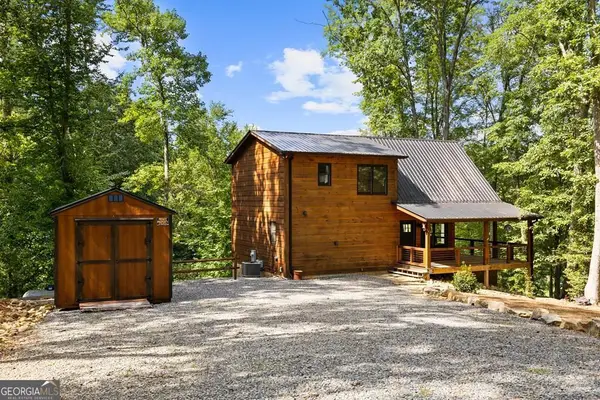 $599,900Active3 beds 3 baths
$599,900Active3 beds 3 baths89 Whispering Hawk Court, Morganton, GA 30560
MLS# 10586385Listed by: Ansley Real Estate Mtn & Lake - New
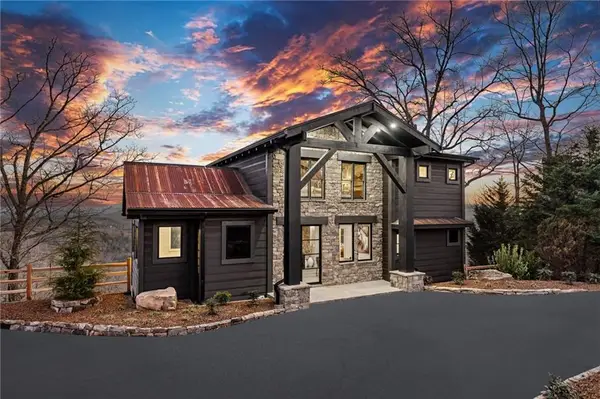 $1,495,000Active3 beds 3 baths3,200 sq. ft.
$1,495,000Active3 beds 3 baths3,200 sq. ft.799 Bruce Mountain Road, Morganton, GA 30560
MLS# 7634177Listed by: ENGEL & VOLKERS NORTH GEORGIA MOUNTAINS - New
 $1,279,900Active4 beds 4 baths3,055 sq. ft.
$1,279,900Active4 beds 4 baths3,055 sq. ft.2085 Briar Cove Road, Morganton, GA 30560
MLS# 10585419Listed by: Engel & Völkers North GA Mtns. - New
 $109,995Active2 Acres
$109,995Active2 Acres2AC Rainey Valley Lane, Morganton, GA 30560
MLS# 10584962Listed by: Appalachia Land & Homes - New
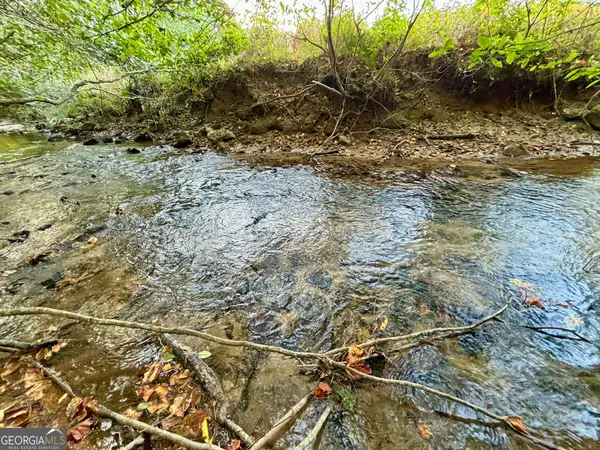 $189,995Active4 Acres
$189,995Active4 Acres4AC Rainey Valley Lane, Morganton, GA 30560
MLS# 10584968Listed by: Appalachia Land & Homes - New
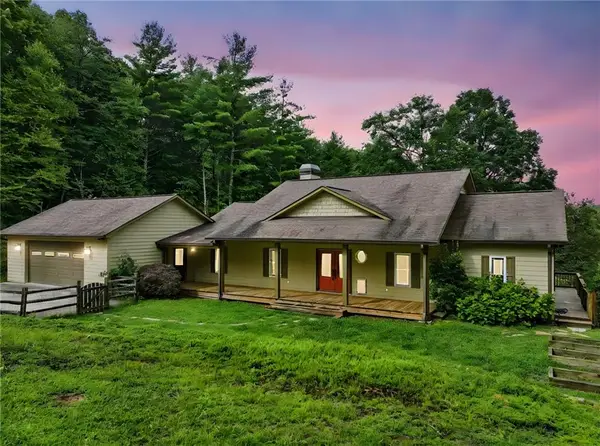 $745,000Active5 beds 3 baths3,360 sq. ft.
$745,000Active5 beds 3 baths3,360 sq. ft.87 Dillons Lane, Morganton, GA 30560
MLS# 7633008Listed by: AUSTIN PATRICK AND ASSOCIATES, LLC. - Coming Soon
 $1,350,000Coming Soon5 beds 3 baths
$1,350,000Coming Soon5 beds 3 baths261 Big Valley Drive, Morganton, GA 30513
MLS# 7630978Listed by: KELLER WILLIAMS REALTY CITYSIDE - New
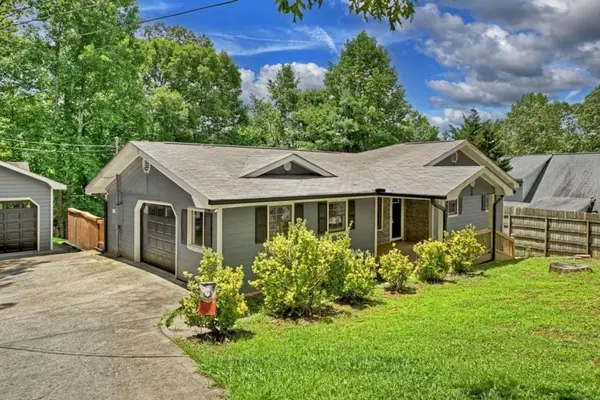 $525,000Active5 beds 3 baths2,288 sq. ft.
$525,000Active5 beds 3 baths2,288 sq. ft.317 Hideaway Place, Morganton, GA 30560
MLS# 7631648Listed by: MOUNTAIN SOTHEBY'S INTERNATIONAL REALTY
