13224 Old Highway 76, Morganton, GA 30560
Local realty services provided by:ERA Sunrise Realty
13224 Old Highway 76,Morganton, GA 30560
$515,000
- 3 Beds
- 3 Baths
- 1,846 sq. ft.
- Single family
- Active
Listed by: rich reed678-808-1300
Office: keller williams realty atl partners
MLS#:7628290
Source:FIRSTMLS
Price summary
- Price:$515,000
- Price per sq. ft.:$278.98
About this home
Timeless traditional brick meets modern convenience in this beautifully updated North Georgia mountain retreat. Originally built in the 1950s, this spacious 3-bedroom, 2-bath home has been thoughtfully renovated for today's lifestyle. Subtle color palettes flow throughout, complemented by natural light filtering through plantation shuttered windows. The kitchen boasts granite countertops, custom cabinetry, and a seamless transition to the separate dining room and cozy fireplace-ideal for family gatherings. A large living room with its own fireplace features wall-to-wall windows that capture stunning country vistas. The grand master suite is a true retreat, complete with a luxurious tile bathroom and heated floors. Step outside to your dream workspace: a detached 3-bay garage, fully equipped with HVAC, a bathroom featuring a tankless water heater, and a built-in compressed air line for pneumatic tools. The garage features extra-tall ceilings for accommodating larger projects, a smart MyQ garage door opener, and convenient pull-down attic stairs for added storage. Whether you're a car enthusiast, craftsman, or simply need extra space, this garage delivers unmatched versatility.
Contact an agent
Home facts
- Year built:1951
- Listing ID #:7628290
- Updated:February 15, 2026 at 02:25 PM
Rooms and interior
- Bedrooms:3
- Total bathrooms:3
- Full bathrooms:2
- Half bathrooms:1
- Living area:1,846 sq. ft.
Heating and cooling
- Cooling:Ceiling Fan(s), Central Air
- Heating:Central, Electric, Hot Water, Propane
Structure and exterior
- Roof:Shingle
- Year built:1951
- Building area:1,846 sq. ft.
- Lot area:2.87 Acres
Schools
- High school:Fannin County
- Middle school:Fannin County
- Elementary school:Blue Ridge - Fannin
Utilities
- Water:Well
- Sewer:Septic Tank
Finances and disclosures
- Price:$515,000
- Price per sq. ft.:$278.98
- Tax amount:$1,416 (2024)
New listings near 13224 Old Highway 76
- New
 $649,500Active2 beds 2 baths1,664 sq. ft.
$649,500Active2 beds 2 baths1,664 sq. ft.529 Hidden Valley Drive, Morganton, GA 30560
MLS# 10692144Listed by: Keller Williams Elevate - New
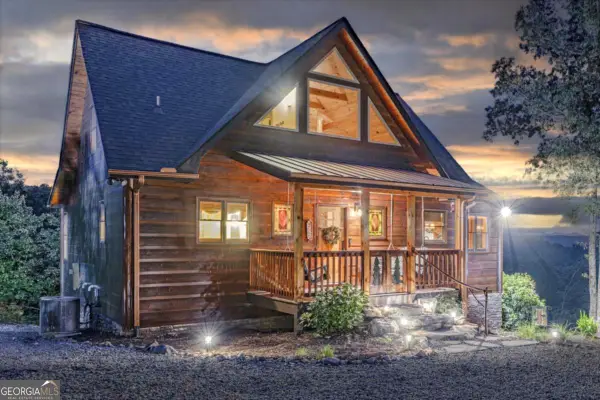 $649,800Active3 beds 4 baths2,954 sq. ft.
$649,800Active3 beds 4 baths2,954 sq. ft.477 Bootlegger Road, Morganton, GA 30560
MLS# 10691922Listed by: Coldwell Banker High Country - New
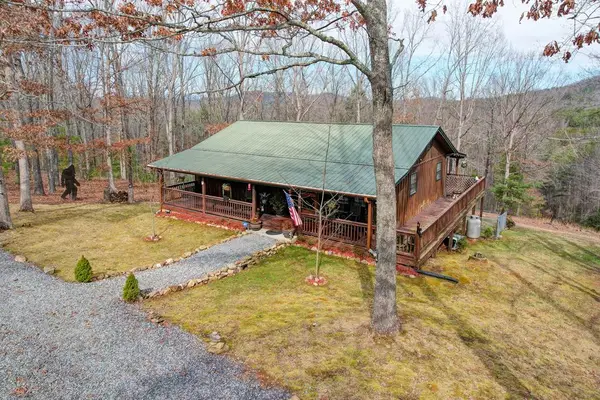 $419,900Active3 beds 2 baths2,240 sq. ft.
$419,900Active3 beds 2 baths2,240 sq. ft.256 Bootlegger Road, Morganton, GA 30560
MLS# 424935Listed by: REMAX TOWN & COUNTRY - BR APPALACHIAN - New
 $685,000Active3 beds 3 baths2,095 sq. ft.
$685,000Active3 beds 3 baths2,095 sq. ft.171 Big Valley Drive #75, Morganton, GA 30513
MLS# 10690839Listed by: High Country Reserve - New
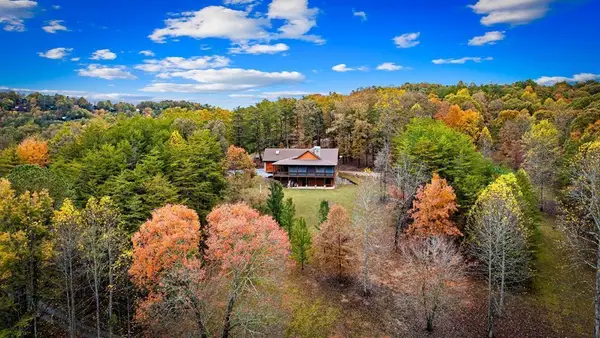 $875,000Active5 beds 3 baths4,268 sq. ft.
$875,000Active5 beds 3 baths4,268 sq. ft.34 Smokey Ridge Lane, Morganton, GA 30560
MLS# 424906Listed by: MOUNTAIN PLACE REALTY - New
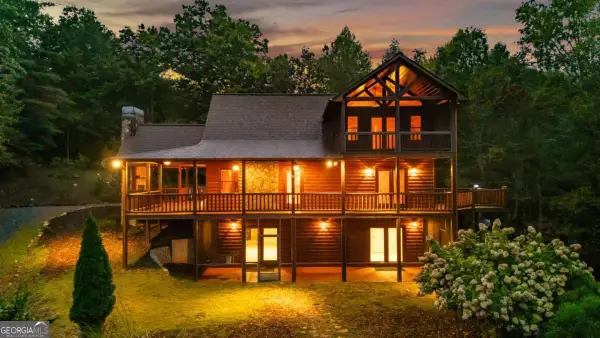 $795,000Active3 beds 3 baths2,470 sq. ft.
$795,000Active3 beds 3 baths2,470 sq. ft.691 Mitchell Branch Road, Morganton, GA 30560
MLS# 10689470Listed by: Keller Williams Elevate - New
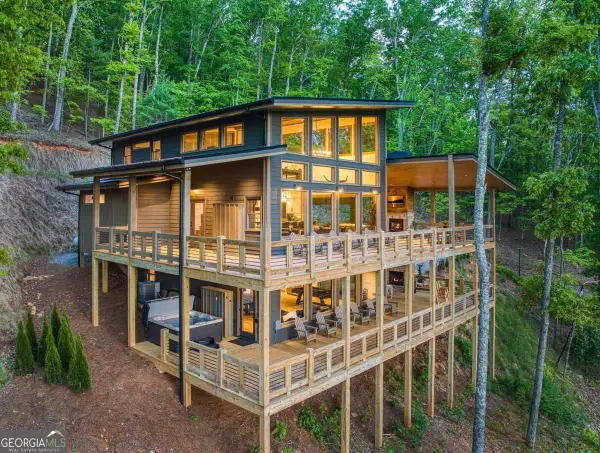 $1,599,000Active4 beds 3 baths3,000 sq. ft.
$1,599,000Active4 beds 3 baths3,000 sq. ft.245 Mountain Retreat Drive, Morganton, GA 30560
MLS# 10689647Listed by: Mountain Sotheby's International - New
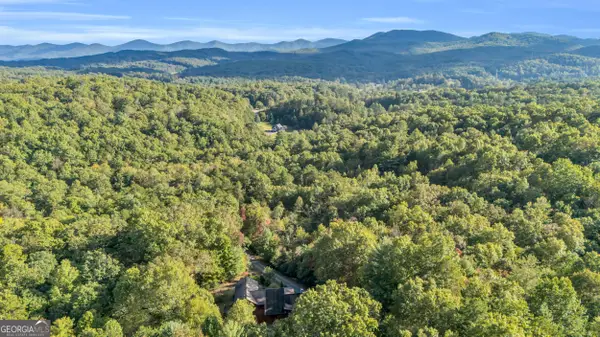 $169,000Active5.57 Acres
$169,000Active5.57 Acres691 Mitchell Branch Road, Morganton, GA 30560
MLS# 10689300Listed by: Keller Williams Elevate - New
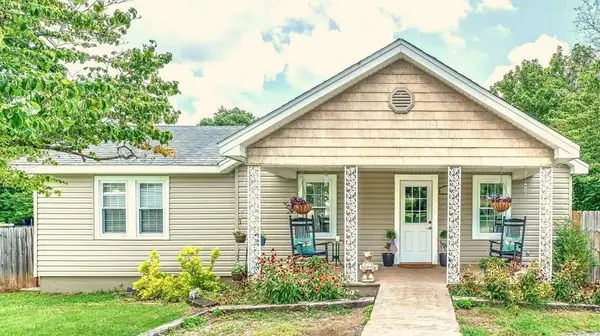 $324,900Active3 beds 2 baths1,382 sq. ft.
$324,900Active3 beds 2 baths1,382 sq. ft.105 Bypass Road, Morganton, GA 30560
MLS# 424856Listed by: NORTHGROUP REAL ESTATE - New
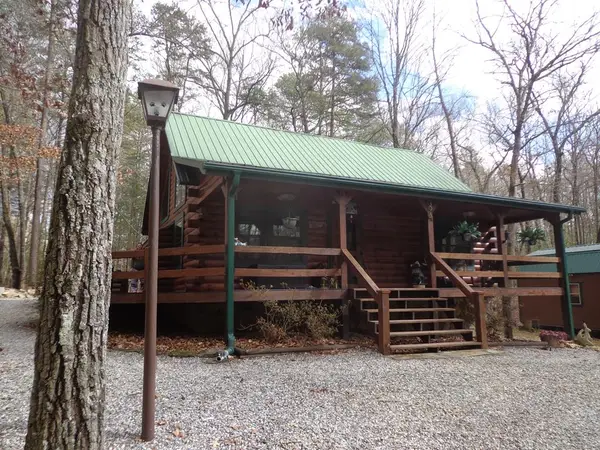 $529,900Active2 beds 2 baths1,152 sq. ft.
$529,900Active2 beds 2 baths1,152 sq. ft.84 Victory Ridge Road, Morganton, GA 30560
MLS# 424840Listed by: NORTH GEORGIA CABINS & LAND, LLC.

