202 Shepherds Ridge, Morganton, GA 30560
Local realty services provided by:ERA Sunrise Realty
202 Shepherds Ridge,Morganton, GA 30560
$699,000
- 3 Beds
- 3 Baths
- 3,118 sq. ft.
- Single family
- Pending
Listed by: stephen tucker, vitor silva
Office: remax town & country - br downtown
MLS#:328232
Source:NEG
Price summary
- Price:$699,000
- Price per sq. ft.:$224.18
About this home
This 3BR/3BA cabin has 3,118 sq. ft., a detached 2-car garage (with bonus workshop/storage), and is located in the private gated community of Shepherds Ridge, which does not permit Short Term Rentals to ensure a quiet, peaceful, and serene setting to be able to enjoy the beautiful North Georgia Mountains. Surrounded by 2.10 private wooded acres, this cabin has an expansive open floor plan on the main level which includes the kitchen, dining area, living area, and sunroom, perfect for hosting family and friends! The master suite is off the kitchen. Upstairs is a loft office/reading nook with built-in book shelves, and a bedroom with full en suite bath. The full finished basement has a full bath and bedroom, and one of the coolest wet bars you will ever see - featuring a whiskey barrel, tin ceiling, red brick wall, wooden countertops, and wood beam ceiling accents. Only 10 minutes to Lake Blue Ridge and 20 minutes to Blue Ridge, GA, you can enjoy wineries, hiking trails, fishing, whitewater rafting, and more! Perfect for full-time living or a second home, this one is a must-see!
Contact an agent
Home facts
- Year built:2004
- Listing ID #:328232
- Updated:March 06, 2024 at 05:09 AM
Rooms and interior
- Bedrooms:3
- Total bathrooms:3
- Full bathrooms:3
- Living area:3,118 sq. ft.
Heating and cooling
- Cooling:Central Electric
- Heating:Central, Electric
Structure and exterior
- Roof:Shingle
- Year built:2004
- Building area:3,118 sq. ft.
- Lot area:2.1 Acres
Utilities
- Water:Community, Shared Well
- Sewer:Septic
Finances and disclosures
- Price:$699,000
- Price per sq. ft.:$224.18
New listings near 202 Shepherds Ridge
- New
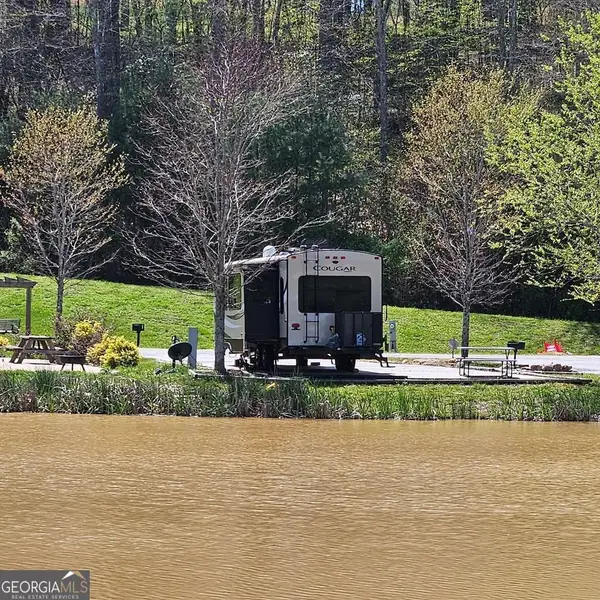 $149,900Active1 beds 1 baths
$149,900Active1 beds 1 baths4 Mountain Meadows Drive, Morganton, GA 30560
MLS# 10658370Listed by: Ansley Real Estate Mtn & Lake - New
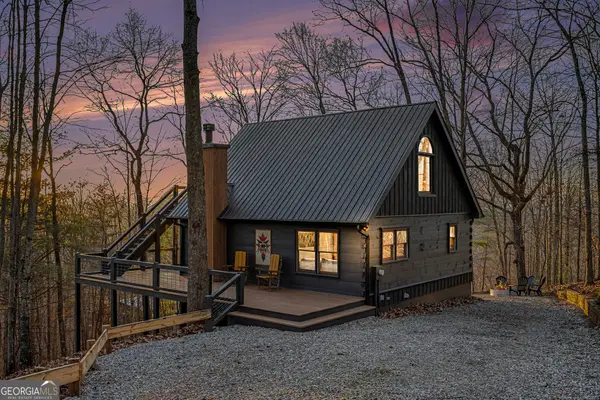 $825,000Active3 beds 3 baths2,084 sq. ft.
$825,000Active3 beds 3 baths2,084 sq. ft.39 Joanna Court, Morganton, GA 30560
MLS# 10658282Listed by: BHGRE Metro Brokers 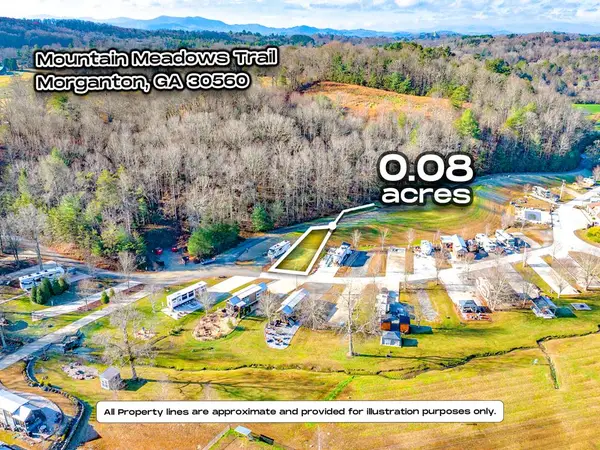 $54,400Active0.08 Acres
$54,400Active0.08 Acres0 Mountain Meadows Trail, Morganton, GA 30560
MLS# 420658Listed by: REMAX TOWN & COUNTRY - ELLIJAY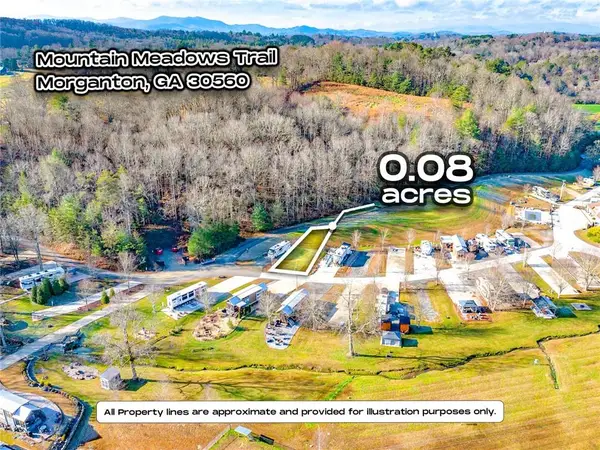 $54,400Active0.08 Acres
$54,400Active0.08 Acres0 Mountain Meadows, Morganton, GA 30560
MLS# 7689261Listed by: RE/MAX TOWN AND COUNTRY- New
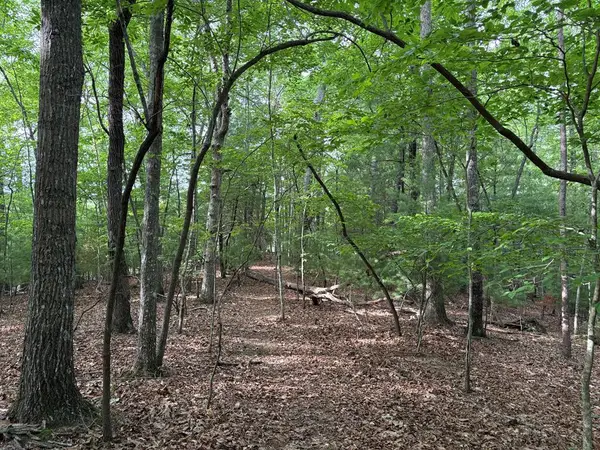 $265,037Active11.65 Acres
$265,037Active11.65 Acres0 Walker Drive, Morganton, GA 30560
MLS# 420718Listed by: MOUNTAIN PLACE REALTY - New
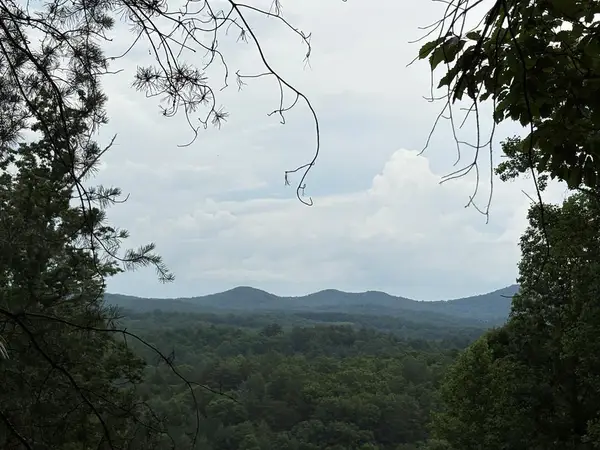 $227,500Active10 Acres
$227,500Active10 Acres00 Walker Drive, Morganton, GA 30513
MLS# 420719Listed by: MOUNTAIN PLACE REALTY - New
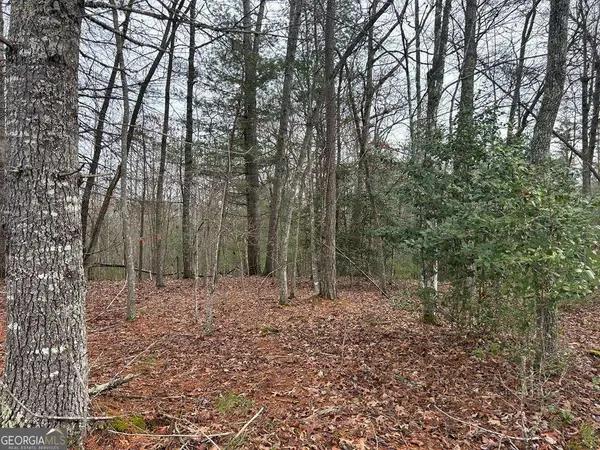 $44,900Active1.16 Acres
$44,900Active1.16 AcresLT 42 Lola Mae Way, Morganton, GA 30560
MLS# 10655599Listed by: RE/MAX Town & Country - New
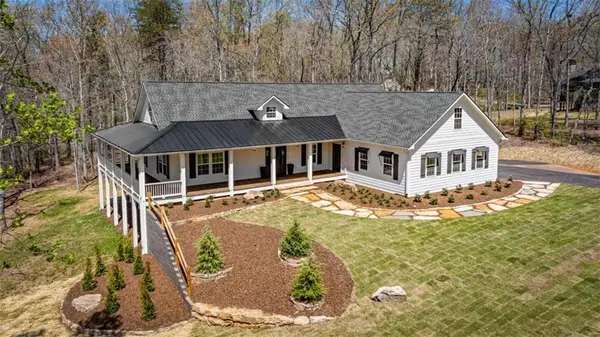 $979,000Active4 beds 4 baths4,094 sq. ft.
$979,000Active4 beds 4 baths4,094 sq. ft.219 Fairview Drive, Morganton, GA 30560
MLS# 7690479Listed by: ENGEL & VOLKERS NORTH GEORGIA MOUNTAINS - New
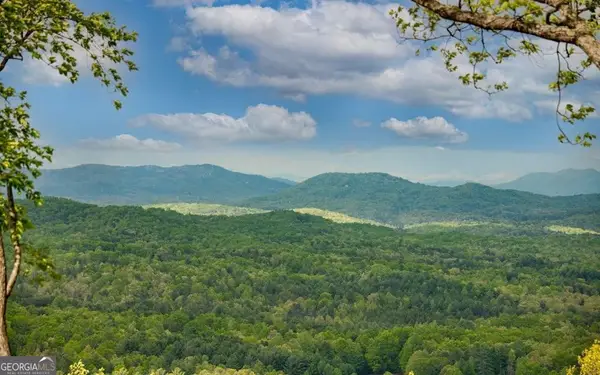 $189,000Active1.11 Acres
$189,000Active1.11 AcresLOT 1 Scouts Overlook, Morganton, GA 30560
MLS# 10655236Listed by: Engel & Völkers North GA Mtns. - New
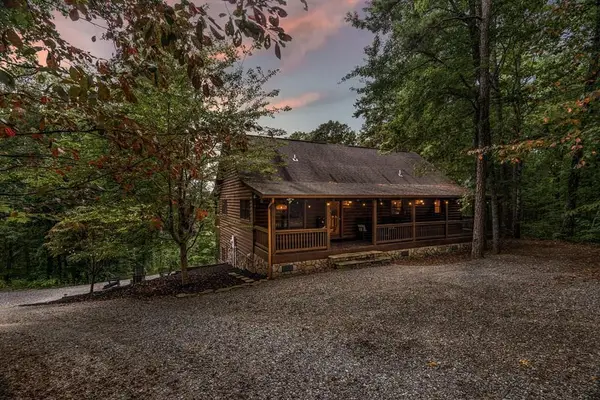 $649,000Active4 beds 3 baths2,688 sq. ft.
$649,000Active4 beds 3 baths2,688 sq. ft.145 Daybreak Boulevard, Morganton, GA 30560
MLS# 420695Listed by: BLUE RIDGE REALTY, INC.
