360 Oak Ledge Road, Morganton, GA 30560
Local realty services provided by:ERA Sunrise Realty
360 Oak Ledge Road,Morganton, GA 30560
$949,000
- 5 Beds
- 4 Baths
- 3,810 sq. ft.
- Single family
- Active
Listed by: frank tate
Office: sharp real estate services, llc.
MLS#:7311350
Source:FIRSTMLS
Price summary
- Price:$949,000
- Price per sq. ft.:$249.08
About this home
This stunning mountain top cabin offers 5 bedrooms, 4 bathrooms, and an array of desirable features. Vaulted ceilings and stone fireplace add character and charm to the interior, while a covered deck and screened porch with outside fireplace provide inviting outdoor spaces to enjoy the long range mountain views. The spacious great room on the main level includes a large dining table to gather the gang around, and a big comfy couch to watch the game or just unwind. The full basement includes a game room and an additional bunk room for extra sleeping space. Just outside the lower level is a large hot tub to take in the cool nights as you relax your cares away under the stars. All paved roads, means you won’t need a 4 wheel drive to get to this awesome cabin. The circular driveway provides easy access and tons of parking for any size vehicle. Located close to Downtown Blue Ridge for shopping and dining. This turnkey cabin is ready to be your family’s escape to the mountains, or continue to be a great revenue generating short term rental.
Contact an agent
Home facts
- Year built:2005
- Listing ID #:7311350
- Updated:December 12, 2023 at 01:41 AM
Rooms and interior
- Bedrooms:5
- Total bathrooms:4
- Full bathrooms:4
- Living area:3,810 sq. ft.
Heating and cooling
- Cooling:Ceiling Fan(s), Central Air, Zoned
- Heating:Central, Forced Air, Propane
Structure and exterior
- Roof:Metal
- Year built:2005
- Building area:3,810 sq. ft.
- Lot area:1.4 Acres
Schools
- High school:Fannin County
- Middle school:Fannin County
- Elementary school:East Fannin
Utilities
- Water:Private
- Sewer:Septic Tank
Finances and disclosures
- Price:$949,000
- Price per sq. ft.:$249.08
- Tax amount:$2,836 (2023)
New listings near 360 Oak Ledge Road
- New
 $685,000Active3 beds 3 baths2,095 sq. ft.
$685,000Active3 beds 3 baths2,095 sq. ft.171 Big Valley Drive #75, Morganton, GA 30513
MLS# 10690839Listed by: High Country Reserve - New
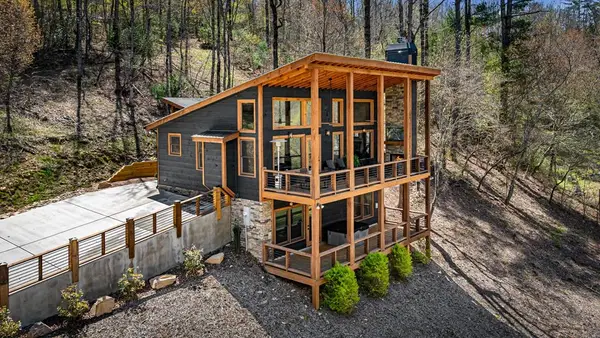 $649,500Active2 beds 2 baths1,664 sq. ft.
$649,500Active2 beds 2 baths1,664 sq. ft.529 Hidden Valley Drive, Morganton, GA 30560
MLS# 424914Listed by: KELLER WILLIAMS ELEVATE - New
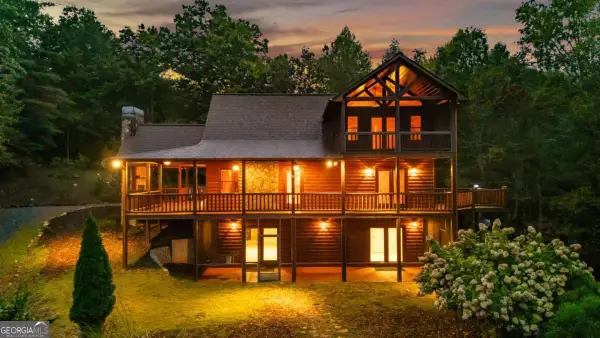 $795,000Active3 beds 3 baths2,470 sq. ft.
$795,000Active3 beds 3 baths2,470 sq. ft.691 Mitchell Branch Road, Morganton, GA 30560
MLS# 10689470Listed by: Keller Williams Elevate - New
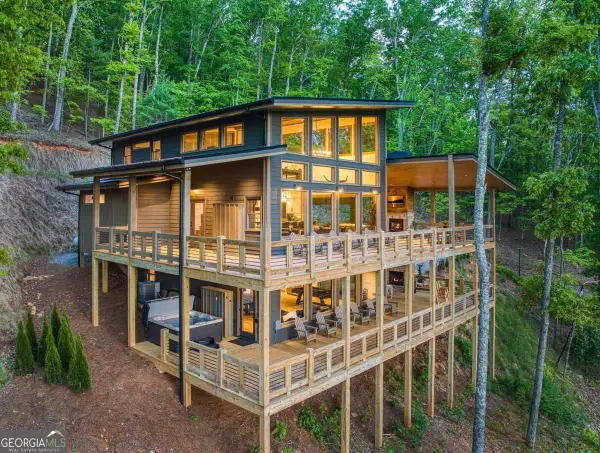 $1,599,000Active4 beds 3 baths3,000 sq. ft.
$1,599,000Active4 beds 3 baths3,000 sq. ft.245 Mountain Retreat Drive, Morganton, GA 30560
MLS# 10689647Listed by: Mountain Sotheby's International - New
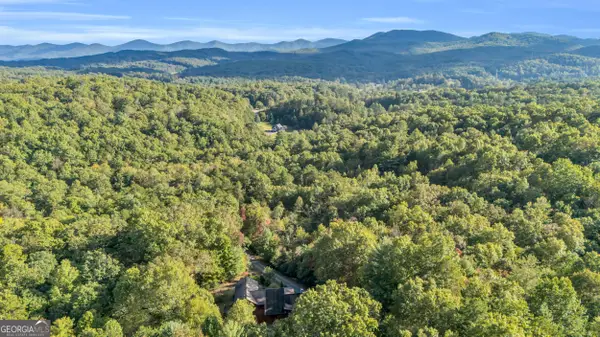 $169,000Active5.57 Acres
$169,000Active5.57 Acres691 Mitchell Branch Road, Morganton, GA 30560
MLS# 10689300Listed by: Keller Williams Elevate - New
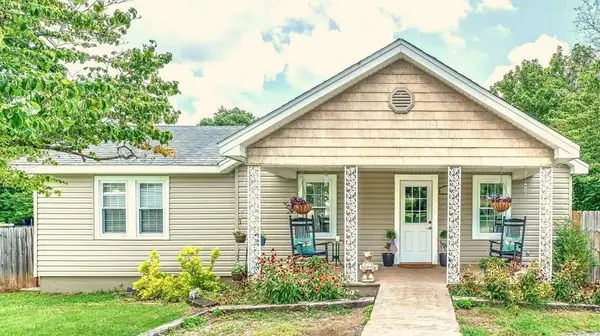 $324,900Active3 beds 2 baths1,382 sq. ft.
$324,900Active3 beds 2 baths1,382 sq. ft.105 Bypass Road, Morganton, GA 30560
MLS# 424856Listed by: NORTHGROUP REAL ESTATE - New
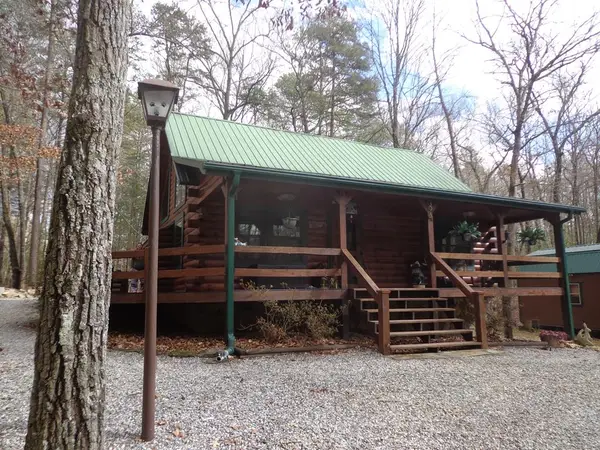 $529,900Active2 beds 2 baths1,152 sq. ft.
$529,900Active2 beds 2 baths1,152 sq. ft.84 Victory Ridge Road, Morganton, GA 30560
MLS# 424840Listed by: NORTH GEORGIA CABINS & LAND, LLC. - New
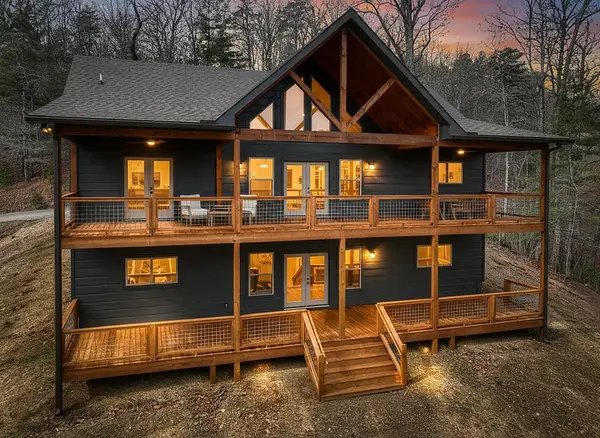 $699,000Active4 beds 4 baths3,000 sq. ft.
$699,000Active4 beds 4 baths3,000 sq. ft.232 Red Tail Lane, Morganton, GA 30560
MLS# 424827Listed by: MAXIMUM ONE COMMUNITY REALTOR - New
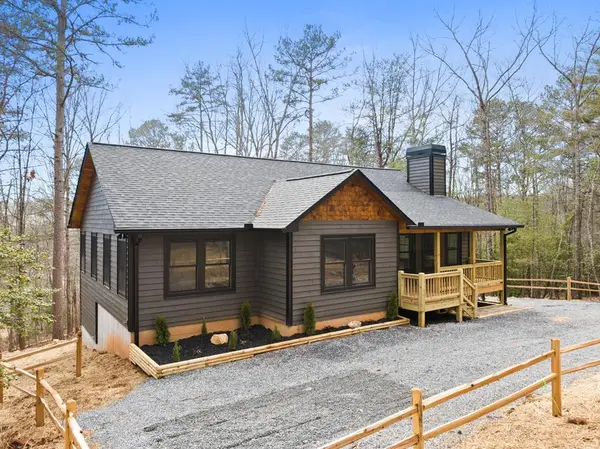 $474,900Active3 beds 2 baths1,524 sq. ft.
$474,900Active3 beds 2 baths1,524 sq. ft.150 Williams Branch Drive, Morganton, GA 30560
MLS# 424784Listed by: ANSLEY REAL ESTATE CHRISTIE'S INT. REAL ESTATE - New
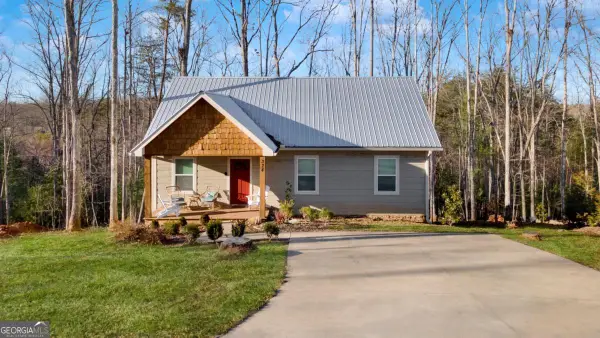 $428,000Active4 beds 3 baths
$428,000Active4 beds 3 baths374 Prince Drive, Morganton, GA 30560
MLS# 10687404Listed by: KW Signature Partners

