454 High Country Drive, Morganton, GA 30560
Local realty services provided by:ERA Sunrise Realty
454 High Country Drive,Morganton, GA 30560
$1,385,000
- 4 Beds
- 3 Baths
- 3,432 sq. ft.
- Single family
- Active
Listed by: jessica stepp
Office: mavis lane realty, llc.
MLS#:7302312
Source:FIRSTMLS
Price summary
- Price:$1,385,000
- Price per sq. ft.:$403.55
About this home
Welcome home to this beautiful oasis surrounded by the North GA mountains and panoramic view of a beautiful private lake shared in the Briar Cove community. Have you ever dreamt of owning an authentic log, mountain lodge? Well look no further! This four bedroom three full bath newly renovated and professionally designed home has every luxury one could hope for. The home boast five fireplaces, a spring fed pond adjacent to the home, panoramic view from several multi level balconies and covered porches that wrap around the home, all while encompassing a fabulous outdoor kitchen with a stylish Viking built in grill, refrigerator, wide counters and storage cabinets. Enjoy gourmet dinners from the beautifully designed open concept kitchen with hand honed leather granite counter tops, high end appliances and a generous island to entertain and relax in this well appointed kitchen. Gaze up at the grand vaulted, tongue and groove ceiling and to the one of a kind, hand crafted stair rail. The beautiful loft overlooks the two story living room/kitchen area to which it invites warmth from all around. The terrace level offers another master suite and grand master bath with jetted soaking tub. Full entertaining/gaming area. Brand new seven person hot tub overlooking the lake. Once wander outdoors, follow the beautifully landscaped path to your private dock. Ample in size to sun bathe, fish, launch your kayak, pedal boat, canoe, paddle board, or simply dive in and float the pristine lake. This home is a gem, a true one of a kind. Family and friends would love spending time year around, relaxing at your tranquil home on the lake. Short term rental is allowed. This premier property would make not only a wonderful home, but an excellent vacation property investment as well! This home has so much to offer and will not last.
Contact an agent
Home facts
- Year built:1994
- Listing ID #:7302312
- Updated:February 22, 2024 at 02:16 PM
Rooms and interior
- Bedrooms:4
- Total bathrooms:3
- Full bathrooms:3
- Living area:3,432 sq. ft.
Heating and cooling
- Cooling:Ceiling Fan(s), Central Air
- Heating:Heat Pump, Hot Water, Propane
Structure and exterior
- Roof:Wood
- Year built:1994
- Building area:3,432 sq. ft.
- Lot area:1.52 Acres
Schools
- High school:Fannin County
- Middle school:Fannin County
- Elementary school:Blue Ridge - Fannin
Utilities
- Water:Well
- Sewer:Septic Tank
Finances and disclosures
- Price:$1,385,000
- Price per sq. ft.:$403.55
- Tax amount:$826 (2022)
New listings near 454 High Country Drive
- New
 $685,000Active3 beds 3 baths2,095 sq. ft.
$685,000Active3 beds 3 baths2,095 sq. ft.171 Big Valley Drive #75, Morganton, GA 30513
MLS# 10690839Listed by: High Country Reserve - New
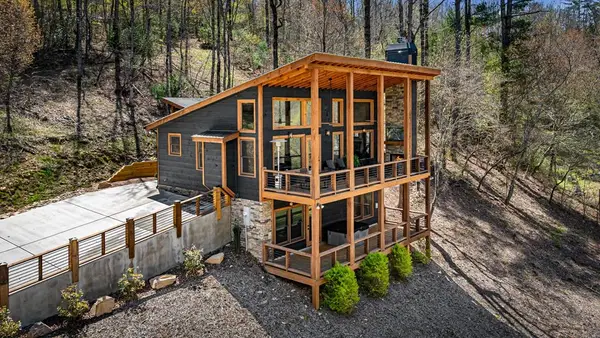 $649,500Active2 beds 2 baths1,664 sq. ft.
$649,500Active2 beds 2 baths1,664 sq. ft.529 Hidden Valley Drive, Morganton, GA 30560
MLS# 424914Listed by: KELLER WILLIAMS ELEVATE - New
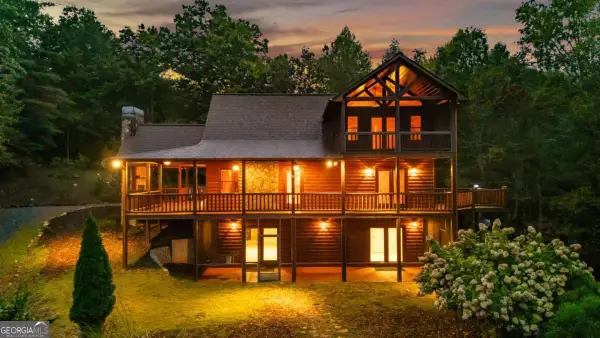 $795,000Active3 beds 3 baths2,470 sq. ft.
$795,000Active3 beds 3 baths2,470 sq. ft.691 Mitchell Branch Road, Morganton, GA 30560
MLS# 10689470Listed by: Keller Williams Elevate - New
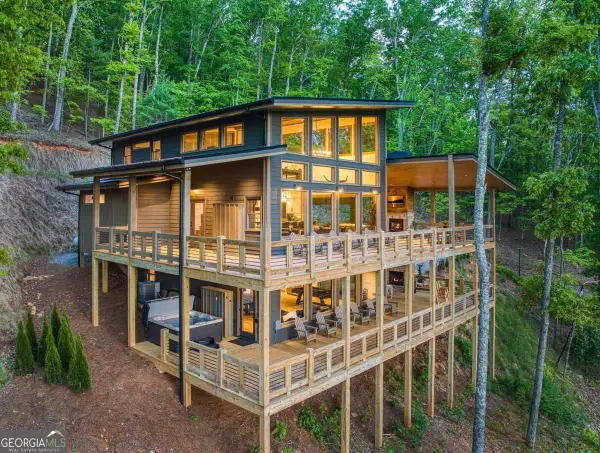 $1,599,000Active4 beds 3 baths3,000 sq. ft.
$1,599,000Active4 beds 3 baths3,000 sq. ft.245 Mountain Retreat Drive, Morganton, GA 30560
MLS# 10689647Listed by: Mountain Sotheby's International - New
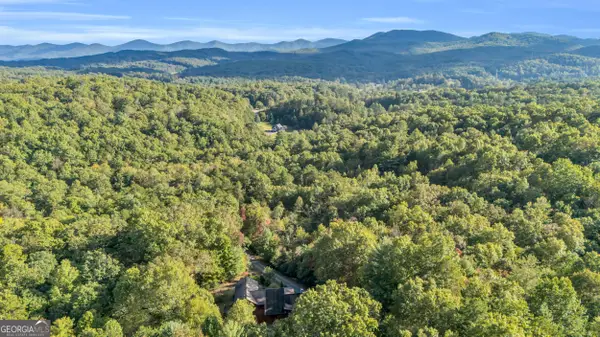 $169,000Active5.57 Acres
$169,000Active5.57 Acres691 Mitchell Branch Road, Morganton, GA 30560
MLS# 10689300Listed by: Keller Williams Elevate - New
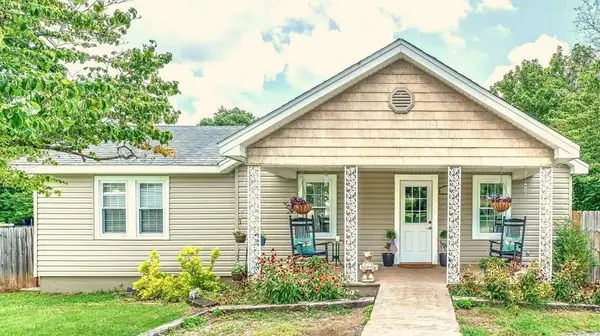 $324,900Active3 beds 2 baths1,382 sq. ft.
$324,900Active3 beds 2 baths1,382 sq. ft.105 Bypass Road, Morganton, GA 30560
MLS# 424856Listed by: NORTHGROUP REAL ESTATE - New
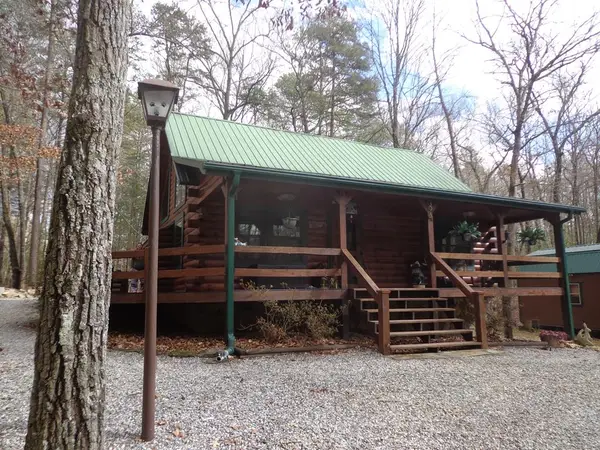 $529,900Active2 beds 2 baths1,152 sq. ft.
$529,900Active2 beds 2 baths1,152 sq. ft.84 Victory Ridge Road, Morganton, GA 30560
MLS# 424840Listed by: NORTH GEORGIA CABINS & LAND, LLC. - New
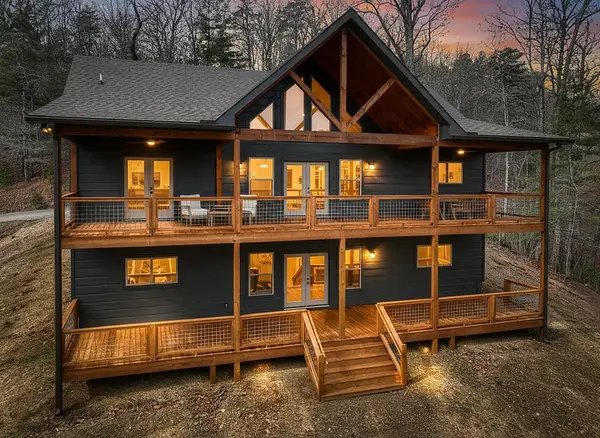 $699,000Active4 beds 4 baths3,000 sq. ft.
$699,000Active4 beds 4 baths3,000 sq. ft.232 Red Tail Lane, Morganton, GA 30560
MLS# 424827Listed by: MAXIMUM ONE COMMUNITY REALTOR - New
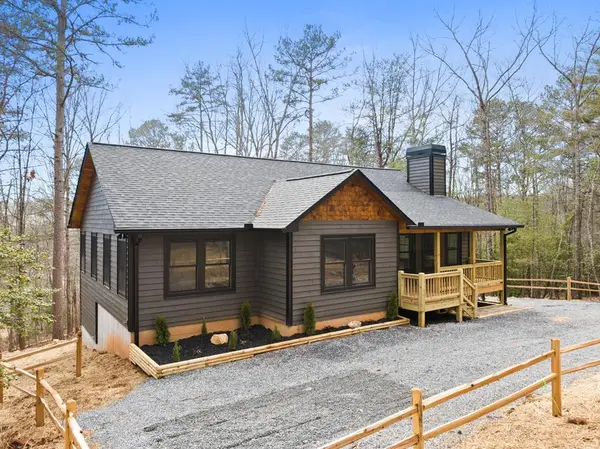 $474,900Active3 beds 2 baths1,524 sq. ft.
$474,900Active3 beds 2 baths1,524 sq. ft.150 Williams Branch Drive, Morganton, GA 30560
MLS# 424784Listed by: ANSLEY REAL ESTATE CHRISTIE'S INT. REAL ESTATE - New
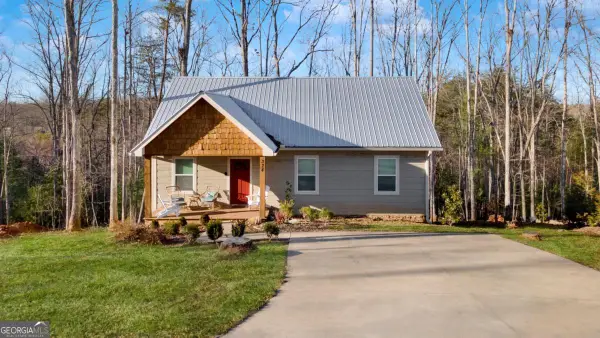 $428,000Active4 beds 3 baths
$428,000Active4 beds 3 baths374 Prince Drive, Morganton, GA 30560
MLS# 10687404Listed by: KW Signature Partners

