191 Shadow Walk Drive, Mount Airy, GA 30563
Local realty services provided by:ERA Sunrise Realty
191 Shadow Walk Drive,Mount Airy, GA 30563
$380,000
- 3 Beds
- 2 Baths
- - sq. ft.
- Single family
- Sold
Listed by: kellie austin
Office: hammock realty north georgia
MLS#:10618703
Source:METROMLS
Sorry, we are unable to map this address
Price summary
- Price:$380,000
About this home
Nestled on nearly 3 acres in the peaceful community of Shadow Walk, this inviting ranch home offers comfort, style, and convenience. The main level features a spacious owner's suite with a luxurious bath, including a separate shower, soaking tub, and an oversized walk-in closet designed for exceptional storage. Vaulted and tray ceilings throughout the home enhance the open and airy feel, while hardwood floors add warmth and character. The kitchen is functional and beautiful, designed with granite countertops, custom cabinetry, and plenty of prep space for cooking or entertaining. Open to the living area, it provides a seamless flow for gatherings while maintaining a welcoming, everyday appeal. Upstairs, a large bonus room over the garage with brand new carpet offers endless possibilities-whether you need a home office, media room, playroom, or guest retreat. The double garage provides additional storage and convenience, perfectly complementing the home's thoughtful design. Inside the double garage, a home salon offers opportunity as a private salon or great work-room space. Non-structural walls can be removed. Located just one mile from Hwy 365/441 off Dicks Hill Parkway, this property combines the privacy of a quiet neighborhood with quick access for commuting and nearby amenities.
Contact an agent
Home facts
- Year built:2006
- Listing ID #:10618703
- Updated:November 20, 2025 at 07:33 AM
Rooms and interior
- Bedrooms:3
- Total bathrooms:2
- Full bathrooms:2
Heating and cooling
- Cooling:Ceiling Fan(s), Central Air, Electric, Heat Pump
- Heating:Central, Electric, Heat Pump
Structure and exterior
- Roof:Composition
- Year built:2006
Schools
- High school:Habersham Central
- Middle school:North Habersham
- Elementary school:Hazel Grove
Utilities
- Water:Public, Water Available
- Sewer:Septic Tank
Finances and disclosures
- Price:$380,000
- Tax amount:$3,291 (24)
New listings near 191 Shadow Walk Drive
- New
 $398,000Active3 beds 2 baths1,246 sq. ft.
$398,000Active3 beds 2 baths1,246 sq. ft.530 Grandview Avenue, Mount Airy, GA 30563
MLS# 10642393Listed by: Opportunity Realty, LLC - New
 $320,000Active3 beds 2 baths1,627 sq. ft.
$320,000Active3 beds 2 baths1,627 sq. ft.357 Sundew Lane, Mount Airy, GA 30563
MLS# 10643393Listed by: Hammock Realty North Georgia - New
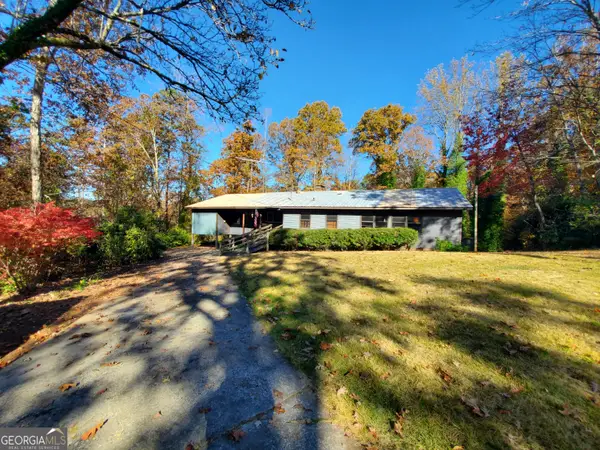 $749,000Active2 beds 3 baths2,516 sq. ft.
$749,000Active2 beds 3 baths2,516 sq. ft.1116 Cody Road, Mount Airy, GA 30563
MLS# 10641422Listed by: Keller Williams Lake Hartwell - Open Sat, 11am to 1pmNew
 $360,000Active3 beds 2 baths1,620 sq. ft.
$360,000Active3 beds 2 baths1,620 sq. ft.2207 Blacksnake Road, Mount Airy, GA 30563
MLS# 10641048Listed by: Keller Williams Lanier Partners 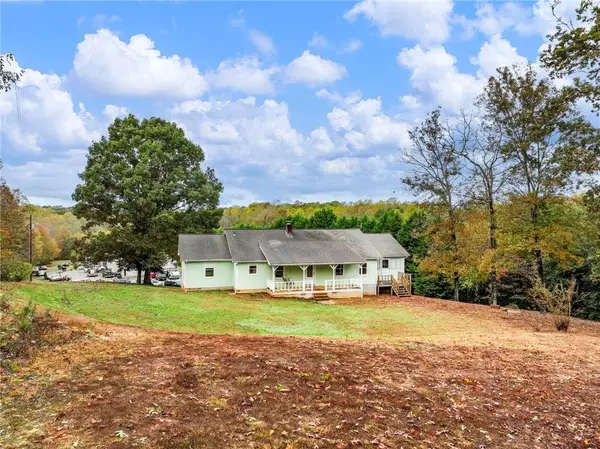 $675,000Active4 beds 3 baths3,736 sq. ft.
$675,000Active4 beds 3 baths3,736 sq. ft.849 Blacksnake Road, Mount Airy, GA 30563
MLS# 7674583Listed by: COLDWELL BANKER REALTY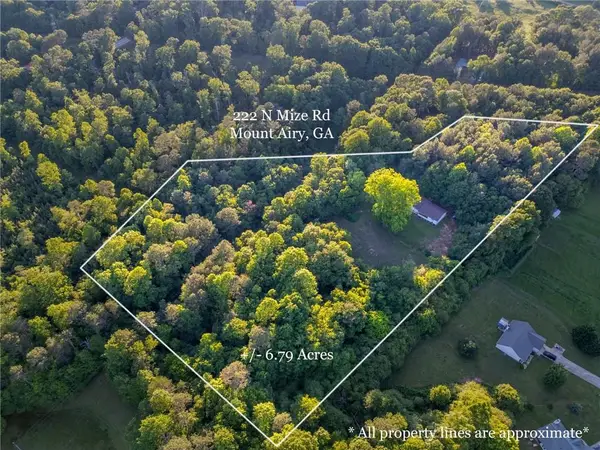 $385,000Active3 beds 2 baths2,022 sq. ft.
$385,000Active3 beds 2 baths2,022 sq. ft.222 N Mize Road, Mount Airy, GA 30563
MLS# 7670597Listed by: MARK SPAIN REAL ESTATE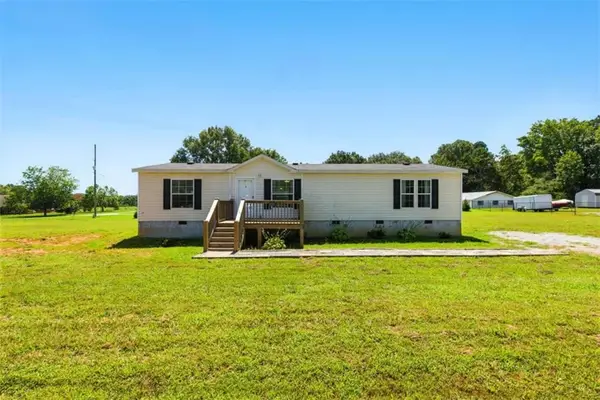 $250,000Active3 beds 2 baths1,456 sq. ft.
$250,000Active3 beds 2 baths1,456 sq. ft.120 Beck Road, Mount Airy, GA 30563
MLS# 7669266Listed by: LIVING DOWN SOUTH REALTY, LLC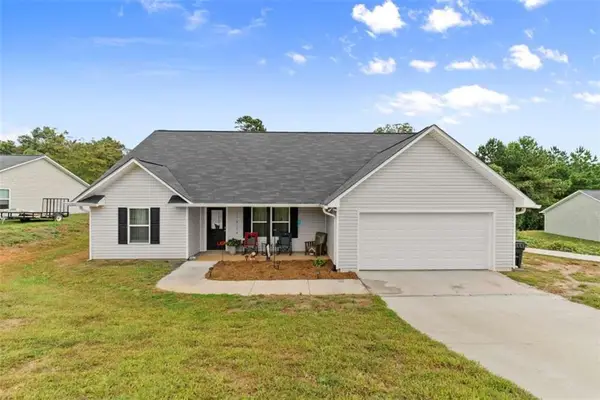 $299,999Active3 beds 2 baths1,502 sq. ft.
$299,999Active3 beds 2 baths1,502 sq. ft.203 Russell Woods Drive, Mount Airy, GA 30563
MLS# 7667507Listed by: EXP REALTY, LLC.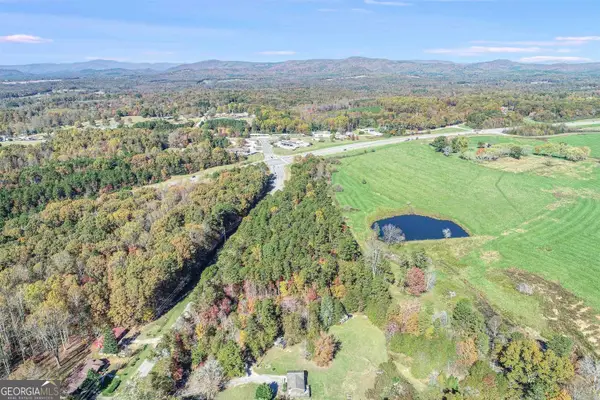 $655,000Active18.57 Acres
$655,000Active18.57 Acres123 Talmadge, Mount Airy, GA 30563
MLS# 10626259Listed by: Berkshire Hathaway HomeServices Georgia Properties $1,250,000Active-- beds -- baths
$1,250,000Active-- beds -- baths1340 441 Express Way, Mount Airy, GA 30563
MLS# 10626177Listed by: Berkshire Hathaway HomeServices Georgia Properties
