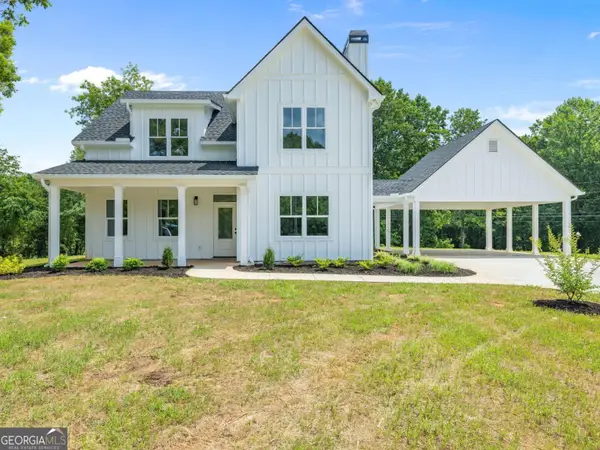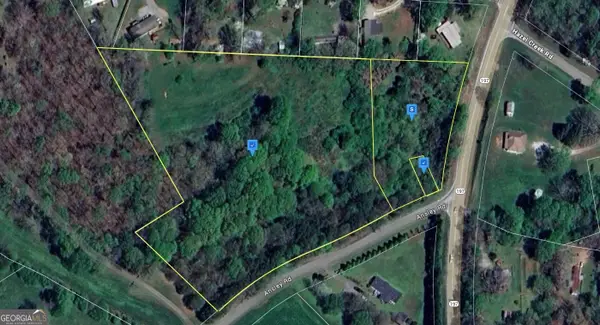741-B Joe Smith Road, Mount Airy, GA 30563
Local realty services provided by:ERA Towne Square Realty, Inc.
741-B Joe Smith Road,Mount Airy, GA 30563
$499,000
- 4 Beds
- 3 Baths
- 3,660 sq. ft.
- Single family
- Active
Listed by:joni scott
Office:hammock realty north georgia
MLS#:10579124
Source:METROMLS
Price summary
- Price:$499,000
- Price per sq. ft.:$136.34
About this home
Enjoy peaceful living just minutes from town in this well-cared-for 4-bedroom, 3-bath home set on a beautifully landscaped 1.71-acre lot. The inviting front porch welcomes you into an open-concept living space with vaulted ceilings and a striking stone fireplace with propane gas logs. Hardwood floors run throughout the main living areas, and a split-bedroom layout ensures privacy and comfort. The owner's suite is handicap accessible with wide doors, tasteful marble accents, and a large walk-in shower. The main level also features generous closet space and a walk-in pantry. Downstairs, the finished basement includes a full kitchen (with oven and dishwasher), bedroom with walk-in closet, full bathroom, laundry hookup, and a private entrance-ideal for guests, rental potential, or multigenerational living. Additional highlights include a screened back porch, circular paved driveway, 2-car garage, low-maintenance exterior, and a long list of recent improvements: * New Roof (2025) * New HVAC (Infinity unit with WiFi control - 2025) * New Water Heater (2025) * New black gutters * Updated bathroom fixtures Utilities: Propane heat and gas logs (Yonah Gas), Habersham EMC, and City of Demorest water. Need more space? Purchase the home with 6.5 acres for $540,000 (see alternate MLS listing). Move-in ready with flexible acreage options to fit your needs!
Contact an agent
Home facts
- Year built:2003
- Listing ID #:10579124
- Updated:September 28, 2025 at 10:37 AM
Rooms and interior
- Bedrooms:4
- Total bathrooms:3
- Full bathrooms:3
- Living area:3,660 sq. ft.
Heating and cooling
- Cooling:Ceiling Fan(s), Central Air, Electric
- Heating:Central, Propane
Structure and exterior
- Roof:Composition
- Year built:2003
- Building area:3,660 sq. ft.
- Lot area:1.71 Acres
Schools
- High school:Habersham Central
- Middle school:North Habersham
- Elementary school:Hazel Grove
Utilities
- Water:Water Available, Well
- Sewer:Septic Tank, Sewer Available, Sewer Connected
Finances and disclosures
- Price:$499,000
- Price per sq. ft.:$136.34
- Tax amount:$969 (24)
New listings near 741-B Joe Smith Road
- New
 $287,500Active3 beds 2 baths1,232 sq. ft.
$287,500Active3 beds 2 baths1,232 sq. ft.111 Dewberry Lane, Mount Airy, GA 30563
MLS# 10612117Listed by: Headwaters Realty - New
 $314,900Active3 beds 2 baths1,192 sq. ft.
$314,900Active3 beds 2 baths1,192 sq. ft.110 Waterloo Drive, Mount Airy, GA 30563
MLS# 10602798Listed by: Leading Edge Real Estate LLC - New
 $539,000Active4 beds 4 baths
$539,000Active4 beds 4 baths209 Hazel Creek Road, Mount Airy, GA 30563
MLS# 10607019Listed by: Keller Williams Lanier Partners - New
 $299,900Active3 beds 2 baths1,394 sq. ft.
$299,900Active3 beds 2 baths1,394 sq. ft.408 Twinflower Drive, Mount Airy, GA 30563
MLS# 10607549Listed by: Headwaters Realty - New
 $425,000Active3 beds 2 baths2,022 sq. ft.
$425,000Active3 beds 2 baths2,022 sq. ft.222 North Mize Road, Mount Airy, GA 30563
MLS# 10610207Listed by: Mark Spain Real Estate - New
 $349,900Active3 beds 3 baths
$349,900Active3 beds 3 baths380 Nancy Town Road, Mount Airy, GA 30563
MLS# 10610763Listed by: Keller Williams Lanier Partners - New
 $349,900Active3 beds 3 baths
$349,900Active3 beds 3 baths432 Nancy Town Road, Mount Airy, GA 30563
MLS# 10611573Listed by: Keller Williams Lanier Partners - New
 $425,000Active3 beds 2 baths2,022 sq. ft.
$425,000Active3 beds 2 baths2,022 sq. ft.222 North Mize Road, Mount Airy, GA 30563
MLS# 7653591Listed by: MARK SPAIN REAL ESTATE  $254,999Active8.66 Acres
$254,999Active8.66 Acres787 Ansley Road, Mount Airy, GA 30563
MLS# 10595897Listed by: Landmark Realty Group $625,000Active6 beds 4 baths4,088 sq. ft.
$625,000Active6 beds 4 baths4,088 sq. ft.268 Northwoods Drive, Mount Airy, GA 30563
MLS# 10593166Listed by: Hammock Realty North Georgia
