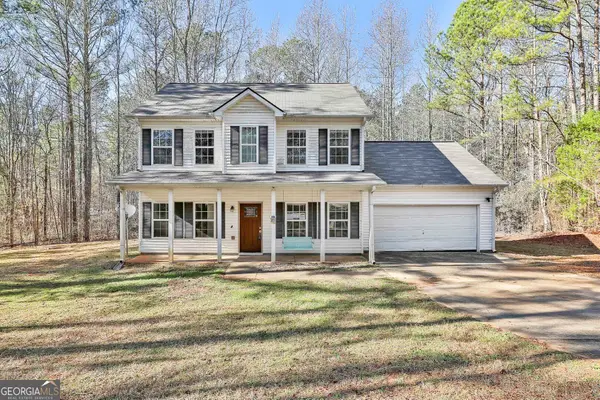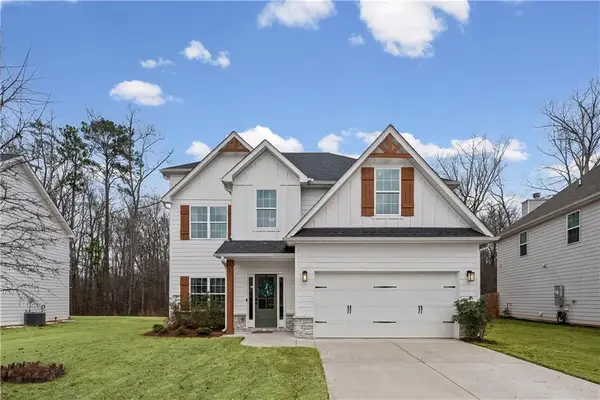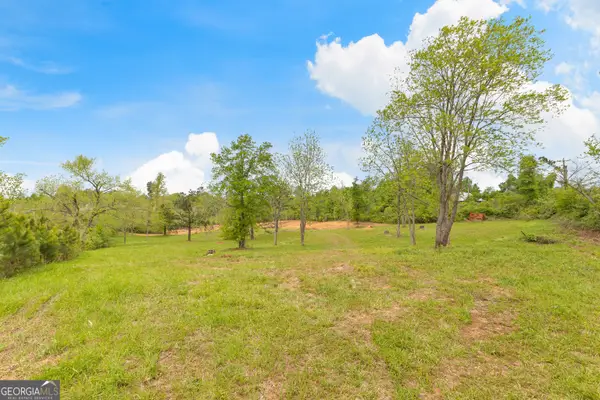42 Club Cresswind Drive, Newnan, GA 30263
Local realty services provided by:ERA Towne Square Realty, Inc.
42 Club Cresswind Drive,Newnan, GA 30263
$697,990
- 3 Beds
- 4 Baths
- 2,879 sq. ft.
- Single family
- Active
Listed by: joe hawkins
Office: engel & völkers atlanta
MLS#:10476066
Source:METROMLS
Price summary
- Price:$697,990
- Price per sq. ft.:$242.44
- Monthly HOA dues:$269
About this home
**NEW CONSTRUCTION** This SYDNEY FLOOR PLAN is east facing, has a cozy covered front porch, an extended covered lanai outdoor living space out back, 3-car garage setup, and an extended Owner's Suite. Our designer finishes are carefully selected. They include a gourmet kitchen with quartz countertops, a single bowl undermount kitchen sink, a dry bar at Owner's Entry, and an enhanced lighting package throughout. The Sydney is architecturally designed for functional pathways between gathering spaces ensuring entertaining is a breeze. The open concept allows for unencumbered communication from the kitchen to the great room, making the kitchen the true heart of the home! Cresswind at Spring Haven residents will enjoy access to a resident-exclusive clubhouse that features a SmartFit Training Center with cardio, weights and EGYM Smart Circuit Training, arts and crafts room, social ballroom and more. Outdoor amenities include Pickleball and Tennis courts, walking trails, a resort-style pool and event lawn This gated community features a full-time Lifestyle Director who engages residents socially and actively, which is Kolter's Cresswind Signature.
Contact an agent
Home facts
- Year built:2025
- Listing ID #:10476066
- Updated:January 18, 2026 at 11:49 AM
Rooms and interior
- Bedrooms:3
- Total bathrooms:4
- Full bathrooms:3
- Half bathrooms:1
- Living area:2,879 sq. ft.
Heating and cooling
- Cooling:Central Air
- Heating:Central
Structure and exterior
- Roof:Composition
- Year built:2025
- Building area:2,879 sq. ft.
Schools
- High school:East Coweta
- Middle school:East Coweta
- Elementary school:Moreland
Utilities
- Water:Public
- Sewer:Public Sewer
Finances and disclosures
- Price:$697,990
- Price per sq. ft.:$242.44
New listings near 42 Club Cresswind Drive
- New
 $250,000Active3 beds 3 baths1,669 sq. ft.
$250,000Active3 beds 3 baths1,669 sq. ft.97 Sage Court, Newnan, GA 30263
MLS# 10674533Listed by: Pathfinder Realty - Open Sun, 1 to 4pmNew
 $436,900Active4 beds 3 baths3,070 sq. ft.
$436,900Active4 beds 3 baths3,070 sq. ft.118 Westminster Way, Newnan, GA 30263
MLS# 10674266Listed by: Spralding Realty Group Inc - New
 $449,000Active4 beds 3 baths2,384 sq. ft.
$449,000Active4 beds 3 baths2,384 sq. ft.150 Ashton Place, Newnan, GA 30265
MLS# 7705247Listed by: DORSEY ALSTON REALTORS - New
 $159,900Active2.11 Acres
$159,900Active2.11 Acres0 Belk Road, Newnan, GA 30263
MLS# 10673931Listed by: Bush Real Estate Group - New
 $347,000Active3 beds 2 baths1,366 sq. ft.
$347,000Active3 beds 2 baths1,366 sq. ft.45 Ashley Woods Drive, Newnan, GA 30263
MLS# 10673880Listed by: Keller Williams Rlty Atl. Part - New
 $450,000Active3 beds 2 baths2,872 sq. ft.
$450,000Active3 beds 2 baths2,872 sq. ft.100 Rudders Crossing, Newnan, GA 30263
MLS# 10673708Listed by: eXp Realty - New
 $369,900Active4 beds 3 baths3,638 sq. ft.
$369,900Active4 beds 3 baths3,638 sq. ft.165 Masters Drive, Newnan, GA 30265
MLS# 10673475Listed by: Gleaton's Realty - New
 $309,999Active3 beds 2 baths1,900 sq. ft.
$309,999Active3 beds 2 baths1,900 sq. ft.264 Aspen Lake Drive W, Newnan, GA 30263
MLS# 10673490Listed by: Southern Classic Realtors - New
 $449,900Active3 beds 2 baths1,529 sq. ft.
$449,900Active3 beds 2 baths1,529 sq. ft.80 Spring Street, Newnan, GA 30263
MLS# 10673342Listed by: Keller Williams Rlty Atl. Part - New
 $350,000Active4 beds 2 baths1,919 sq. ft.
$350,000Active4 beds 2 baths1,919 sq. ft.253 Ruth Drive, Newnan, GA 30265
MLS# 10673197Listed by: eXp Realty
