840 Cabin Creek Drive #35, Nicholson, GA 30565
Local realty services provided by:ERA Sunrise Realty
Listed by:jenny maddox
Office:georgia realty group, llc.
MLS#:CL336037
Source:GA_AAAR
Price summary
- Price:$399,900
- Price per sq. ft.:$186
About this home
New Construction on large wooded lots! The 2150+ square foot home offers plenty of space for everyone! Large covered back porch! The Sarah plan features 4 Bedrooms and 3 Baths. This open floor plan has a wood burning fireplace with brick hearth in the vaulted family room. Family room has built-in bookshelves/cabinets on each side of fireplace. The Family room is open to the kitchen and dining. Kitchen has a LARGE gourmet island, granite countertops, custom cabinetry and breakfast bar on island. Master suite has a private bath with soaking tub, separate shower and double vanities with granite countertops. LVP flooring throughout. Builder contributes $4000 to closing costs with use of preferred lender. Qualifies for 100% USDA financing. Photos and/or renderings are representative and not the actual property. Estimated completion October 2025. Come choose your colors! Easy access to Hwy 78 and Hwy 316.
Contact an agent
Home facts
- Year built:2025
- Listing ID #:CL336037
- Added:60 day(s) ago
- Updated:September 12, 2025 at 07:32 AM
Rooms and interior
- Bedrooms:4
- Total bathrooms:3
- Full bathrooms:3
- Living area:2,150 sq. ft.
Heating and cooling
- Cooling:Electric, Heat Pump
- Heating:Electric, Heat Pump
Structure and exterior
- Roof:Composition
- Year built:2025
- Building area:2,150 sq. ft.
- Lot area:1.5 Acres
Schools
- High school:East Jackson
- Middle school:East Jackson
- Elementary school:East Jackson
Utilities
- Sewer:Underground Utilities
Finances and disclosures
- Price:$399,900
- Price per sq. ft.:$186
- Tax amount:$250 (2024)
New listings near 840 Cabin Creek Drive #35
- New
 $375,000Active5 beds 3 baths2,188 sq. ft.
$375,000Active5 beds 3 baths2,188 sq. ft.223 Sawdust Trail, Nicholson, GA 30565
MLS# 10615387Listed by: Keller Williams Greater Athens - New
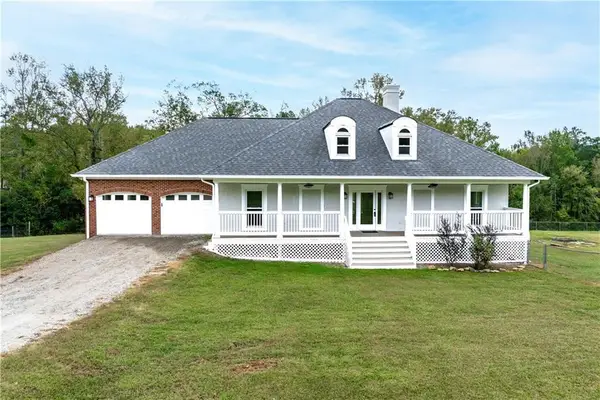 $490,000Active3 beds 5 baths2,076 sq. ft.
$490,000Active3 beds 5 baths2,076 sq. ft.235 Wilbanks Circle, Commerce, GA 30529
MLS# 7655596Listed by: KELLY O'KELLEY RE CONSULTANTS - New
 $259,900Active3 beds 2 baths1,440 sq. ft.
$259,900Active3 beds 2 baths1,440 sq. ft.24 Quail Ridge Drive, Nicholson, GA 30565
MLS# 10613302Listed by: Century 21 Results  $232,175Active8.29 Acres
$232,175Active8.29 Acres9 Red Rose Road, Nicholson, GA 30565
MLS# 10597842Listed by: United Country Southern Select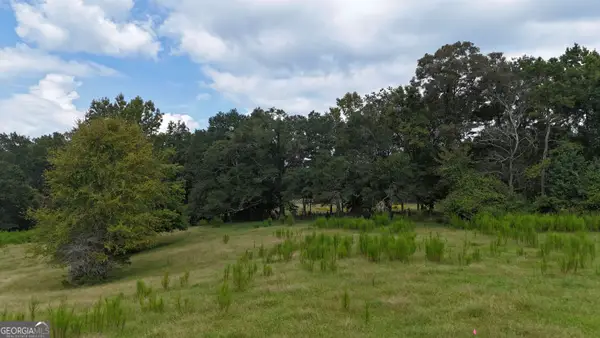 $227,000Active8.13 Acres
$227,000Active8.13 Acres8 Red Rose Road, Nicholson, GA 30565
MLS# 10597856Listed by: United Country Southern Select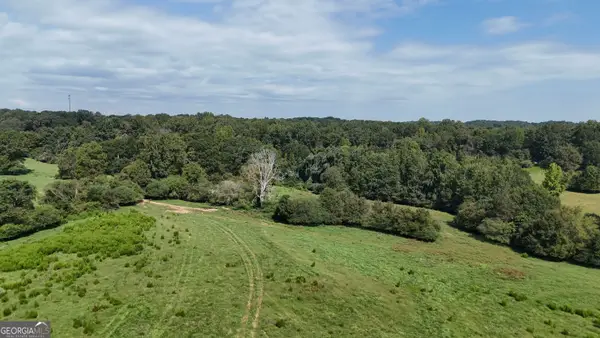 $227,000Active8.11 Acres
$227,000Active8.11 Acres7 Red Rose Road, Nicholson, GA 30565
MLS# 10597867Listed by: United Country Southern Select $225,200Active8.04 Acres
$225,200Active8.04 Acres10 Red Rose Road, Nicholson, GA 30565
MLS# 10597875Listed by: United Country Southern Select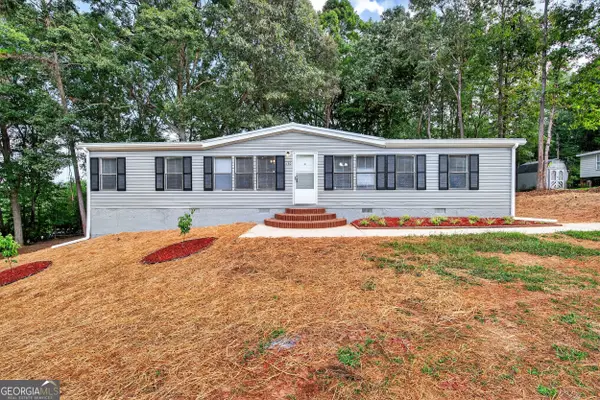 $237,500Active3 beds 2 baths1,512 sq. ft.
$237,500Active3 beds 2 baths1,512 sq. ft.130 Winding Vine Lane, Nicholson, GA 30565
MLS# 10598638Listed by: Nabo Realty Inc. $260,000Active4 beds 2 baths
$260,000Active4 beds 2 baths81 Pine Ridge Place, Nicholson, GA 30565
MLS# 10602862Listed by: Keller Williams Lanier Partners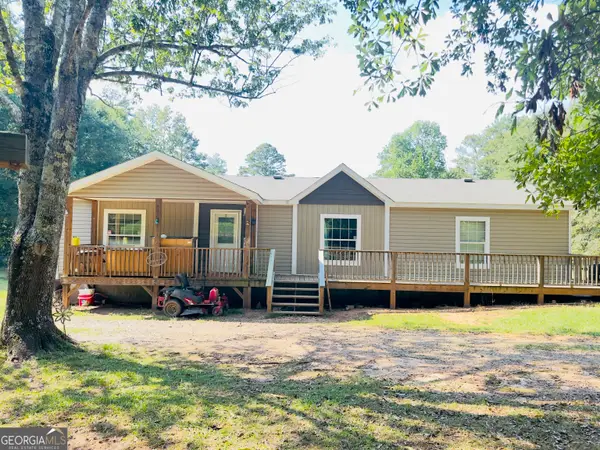 $297,500Active3 beds 2 baths1,456 sq. ft.
$297,500Active3 beds 2 baths1,456 sq. ft.496 Chandler Bridge Road, Nicholson, GA 30565
MLS# 10606739Listed by: Front Gate Homes
